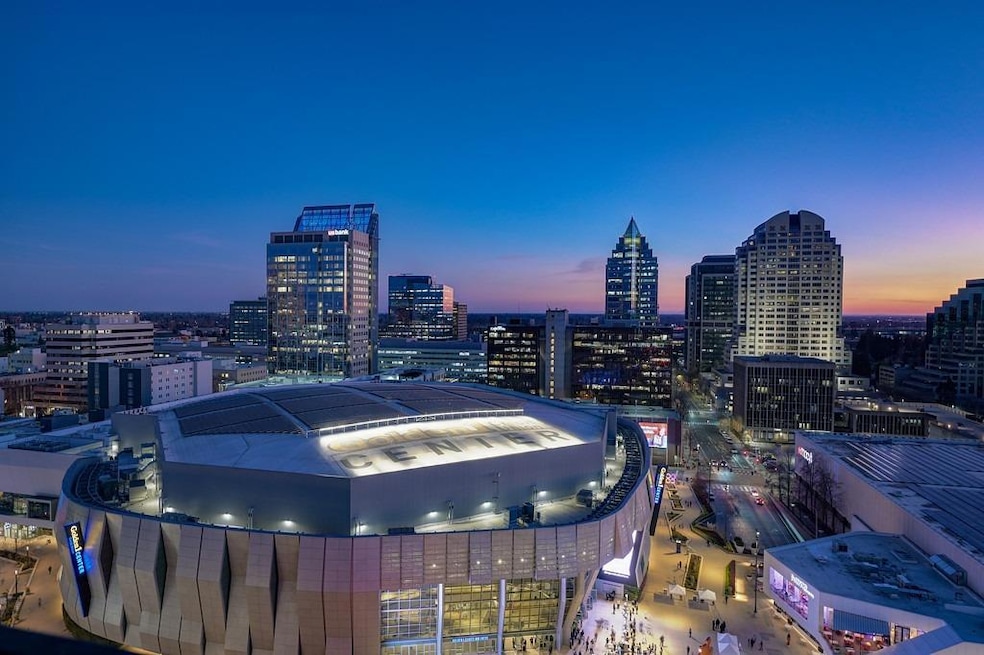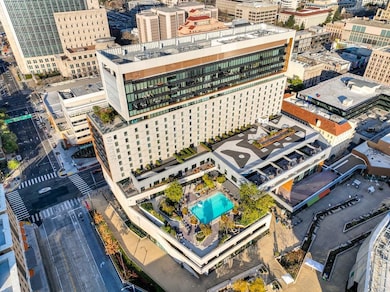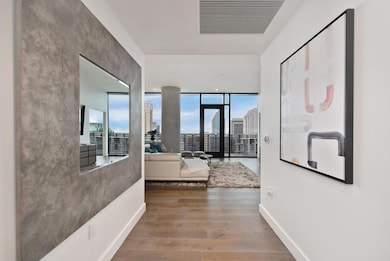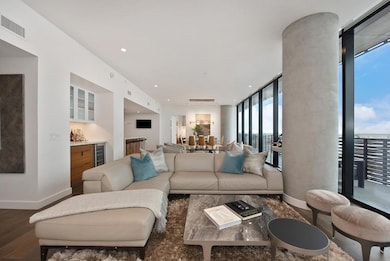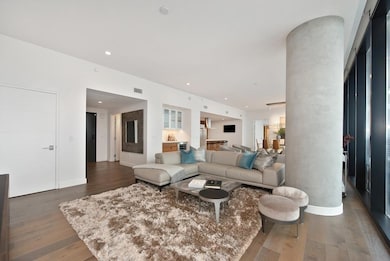500 J St Unit 1805 Sacramento, CA 95814
Downtown Sacramento NeighborhoodEstimated payment $20,742/month
Highlights
- Valet Parking
- 4-minute walk to 8Th & K
- Wine Cellar
- William Land Elementary School Rated A-
- Fitness Center
- Cabana
About This Home
The Residences at The Sawyer present a sophisticated living experience in the heart of Downtown Commons. Situated atop The Sawyer, A Kimpton Hotel, this rare 18th floor Penthouse with full balcony and southern views, offers thoughtful design, exceptional amenities and unrivaled access to the city's vibrant sports and entertainment center. Expansive windows create light-filled spaces and spectacular skyline views, 2 bedrooms and 2.5 baths and nearly 2,200 square feet. This is the 3rd largest unit in the building. Residents enjoy 5-star amenities including valet parking (2 spaces), separate owner's entrance and elevators, concierge, doorman, private owner's lounge, access to the resort-style hotel pool, fitness studio, 24-hour room service, plus VIP access to Revival, Echo & Rig, and Golden 1 Center for Kings Games via a private tunnel (*game tickets required). An open concept layout, high end finishes, gourmet kitchen, complete with Viking stainless steel appliances and signature quartz counter waterfall island, this home boasts 10' ceilings, primary & secondary en suite bedrooms, laundry, 1/2 bath, power window shades. This penthouse is offered fully furnished.
Property Details
Home Type
- Condominium
Est. Annual Taxes
- $35,892
Year Built
- Built in 2018
HOA Fees
- $2,765 Monthly HOA Fees
Parking
- 2 Car Garage
- Electric Vehicle Home Charger
- Inside Entrance
- Driveway
- Secured Garage or Parking
- Guest Parking
Property Views
- River
- Panoramic
- Downtown
Home Design
- Penthouse
- Contemporary Architecture
Interior Spaces
- 2,125 Sq Ft Home
- 1-Story Property
- Wet Bar
- Ceiling Fan
- Double Pane Windows
- ENERGY STAR Qualified Windows with Low Emissivity
- Window Treatments
- Formal Entry
- Wine Cellar
- Great Room
- Open Floorplan
- Living Room
- Formal Dining Room
- Bonus Room
- Storage Room
Kitchen
- Double Self-Cleaning Oven
- Built-In Electric Oven
- Electric Cooktop
- Range Hood
- Warming Drawer
- Microwave
- Built-In Refrigerator
- Ice Maker
- Dishwasher
- Wine Refrigerator
- Kitchen Island
- Quartz Countertops
- Disposal
Flooring
- Wood
- Carpet
- Stone
Bedrooms and Bathrooms
- 2 Bedrooms
- Sitting Area In Primary Bedroom
- Retreat
- Walk-In Closet
- Primary Bathroom is a Full Bathroom
- In-Law or Guest Suite
- Quartz Bathroom Countertops
- Stone Bathroom Countertops
- Tile Bathroom Countertop
- Dual Flush Toilets
- Secondary Bathroom Double Sinks
- Jetted Tub in Primary Bathroom
- Bathtub
- Separate Shower
Laundry
- Laundry Room
- Dryer
- Washer
Home Security
Eco-Friendly Details
- LEED For Homes
- ENERGY STAR Qualified Appliances
- Energy-Efficient Construction
Pool
- Cabana
- In Ground Pool
- Gunite Pool
Outdoor Features
- Balcony
- Deck
Utilities
- Forced Air Zoned Heating and Cooling System
- Underground Utilities
- 220 Volts
- Property is located within a water district
- High Speed Internet
- Cable TV Available
Additional Features
- South Facing Home
- Ground Level Unit
Listing and Financial Details
- Assessor Parcel Number 006-0500-001-0004
Community Details
Overview
- Association fees include management, common areas, door person, pool, elevator, roof, heat, security, sewer, trash, insurance on structure, water, maintenance exterior, ground maintenance
- Downtown Commons Residential Owners Assoc Association
- High-Rise Condominium
- Built by Swinerton
- The Residences At The Sawyer Subdivision, Penthouse Floorplan
- Mandatory home owners association
Recreation
- Recreation Facilities
- Fitness Center
- Community Pool
Pet Policy
- Limit on the number of pets
- Pet Size Limit
Security
- Security Guard
- Controlled Access
- Building Fire Alarm
- Carbon Monoxide Detectors
- Fire and Smoke Detector
- Fire Sprinkler System
Additional Features
- Valet Parking
- Net Lease
Map
Home Values in the Area
Average Home Value in this Area
Tax History
| Year | Tax Paid | Tax Assessment Tax Assessment Total Assessment is a certain percentage of the fair market value that is determined by local assessors to be the total taxable value of land and additions on the property. | Land | Improvement |
|---|---|---|---|---|
| 2024 | $35,892 | $3,072,240 | $918,000 | $2,154,240 |
| 2023 | $29,667 | $2,543,262 | $380,631 | $2,162,631 |
| 2022 | $29,170 | $2,493,395 | $373,168 | $2,120,227 |
| 2021 | $27,764 | $2,444,505 | $365,851 | $2,078,654 |
| 2020 | $28,022 | $2,419,440 | $362,100 | $2,057,340 |
| 2019 | $27,392 | $2,372,000 | $355,000 | $2,017,000 |
| 2018 | $22,630 | $1,965,344 | $265,344 | $1,700,000 |
Property History
| Date | Event | Price | Change | Sq Ft Price |
|---|---|---|---|---|
| 03/03/2025 03/03/25 | Price Changed | $2,690,000 | -10.3% | $1,266 / Sq Ft |
| 09/12/2024 09/12/24 | For Sale | $2,999,000 | -0.4% | $1,411 / Sq Ft |
| 01/31/2023 01/31/23 | Sold | $3,012,000 | -5.3% | $1,417 / Sq Ft |
| 01/24/2023 01/24/23 | Pending | -- | -- | -- |
| 01/20/2023 01/20/23 | For Sale | $3,180,000 | -- | $1,496 / Sq Ft |
Deed History
| Date | Type | Sale Price | Title Company |
|---|---|---|---|
| Grant Deed | $3,012,000 | Placer Title | |
| Grant Deed | $2,372,000 | Fidelity National Title Comp |
Source: MetroList
MLS Number: 224096104
APN: 006-0500-001-0004
- 500 J St Unit 1407
- 500 J St Unit 1506
- 500 J St Unit 1508
- 500 J St Unit 1608
- 500 J St Unit 1701
- 500 J St Unit 1408
- 500 J St Unit 1805
- 500 J St Unit 1501
- 500 N St
- 500 N St Unit 1607
- 500 N St
- 821 F St
- 915 11th St
- 1106 G St
- 200 P St Unit B36
- 200 P St
- 200 P St Unit C21
- 200 P St Unit A32
- 200 P St Unit F25
- 429 10th St
