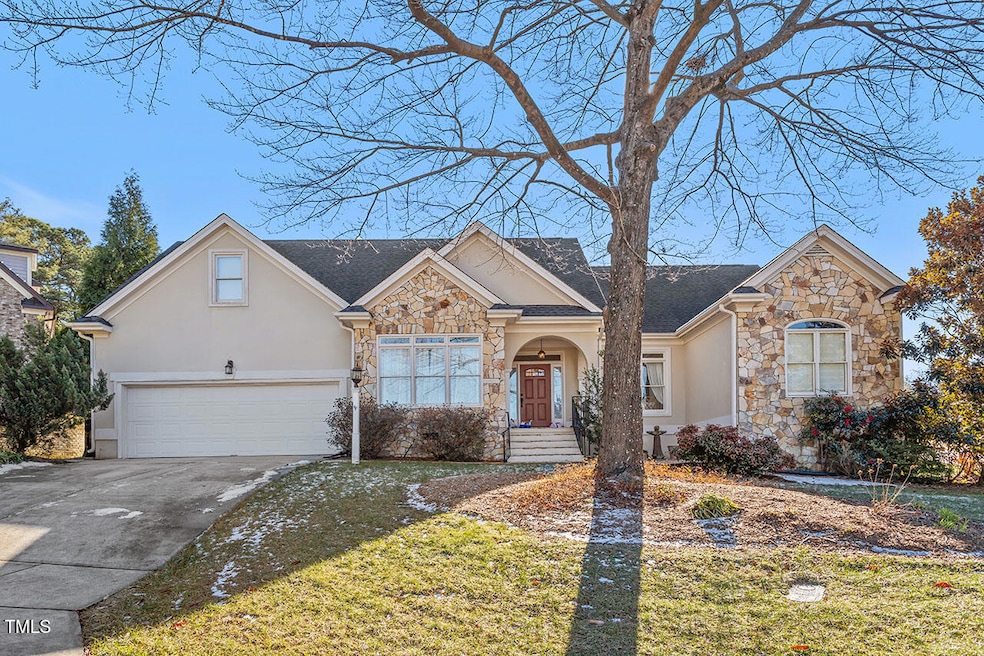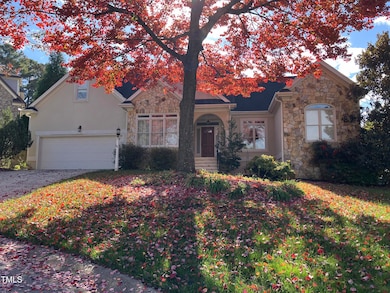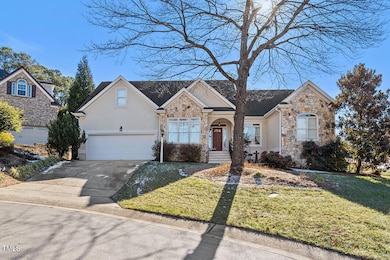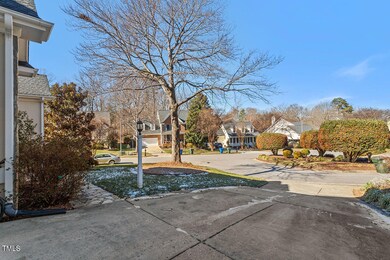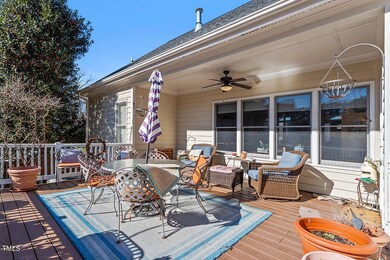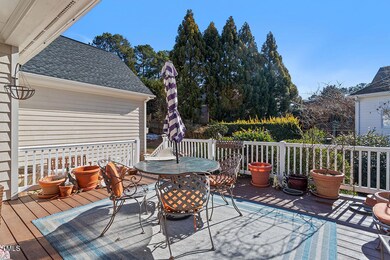
500 Sierra Vista Way Raleigh, NC 27615
Highlights
- Deck
- Transitional Architecture
- Wood Flooring
- West Millbrook Middle School Rated A-
- Cathedral Ceiling
- Main Floor Primary Bedroom
About This Home
As of April 2025Wow! This fantastic Midtown RANCH PLUS is situated on a spacious corner cul-de-sac lot, nestled in a quiet neighborhood but convenient to tons of shopping, restaurants, entertainment and parks, with easy access to I-440/I-540, North Hills District, Downtown Raleigh and more! This home has been lovingly updated inside and out and features a private, fenced back yard garden oasis with lush plantings which can be enjoyed year-round. Begin your morning or wind down in the evening from the oversized rear deck. The updated kitchen has granite countertops, a tile backsplash, new cabinet doors and stainless appliances, including gas cooktop and two-years-new microwave. Enjoy the view of the back yard and garden spaces from the sunny breakfast area or inviting family room, which boasts a cathedral ceiling and gas log fireplace, while the formal dining room features lovely wainscoting and a vaulted ceiling. True hardwoods gleam throughout the main level except for plush carpet in the primary suite and one bedroom, and along with a neutral color palette and abundant windows, brings warmth and light to every room in the home. Beautiful custom window treatments can filter light when desired and provide additional privacy. You'll find a desirable split plan with two secondary bedrooms and full bath on one side of the living spaces, and a spacious primary suite tucked away in its own wing at the rear of the house with a fabulous updated luxe bath renovated in 2018, including thermostatically controlled heated wood grain plank ceramic flooring, offering warmth and comfort. Other significant updates include HVAC + ductwork (2019), hot water heater with moisture alarm (2018), and roof (2015). Though this home lives like a ranch with all bedrooms on the main level, it has the added bonus of a huge flex space with convenient half bath and ample floored attic storage on the second level. Prewired central vac system in place. All appliances and pool table can convey. Don't wait - you'll want to make this beautiful home your own in time to enjoy spring's arrival in your backyard oasis!
Home Details
Home Type
- Single Family
Est. Annual Taxes
- $5,082
Year Built
- Built in 1995
Lot Details
- 0.26 Acre Lot
- Cul-De-Sac
- Back Yard Fenced
- Corner Lot
- Gentle Sloping Lot
- Landscaped with Trees
- Garden
HOA Fees
- $29 Monthly HOA Fees
Parking
- 2 Car Attached Garage
- Front Facing Garage
- Private Driveway
- 2 Open Parking Spaces
Home Design
- Transitional Architecture
- Pillar, Post or Pier Foundation
- Frame Construction
- Shingle Roof
- Stone Veneer
- Masonite
- Stucco
Interior Spaces
- 2,541 Sq Ft Home
- 1.5-Story Property
- Plumbed for Central Vacuum
- Crown Molding
- Smooth Ceilings
- Cathedral Ceiling
- Ceiling Fan
- Gas Log Fireplace
- Family Room with Fireplace
- Breakfast Room
- Dining Room
- Bonus Room
- Basement
- Crawl Space
Kitchen
- Breakfast Bar
- Gas Oven
- Gas Cooktop
- Microwave
- Ice Maker
- Dishwasher
- Stainless Steel Appliances
- Granite Countertops
Flooring
- Wood
- Carpet
- Ceramic Tile
Bedrooms and Bathrooms
- 3 Bedrooms
- Primary Bedroom on Main
- Walk-In Closet
- Double Vanity
- Whirlpool Bathtub
- Separate Shower in Primary Bathroom
- Bathtub with Shower
- Walk-in Shower
Laundry
- Laundry Room
- Laundry in Hall
- Laundry on main level
- Washer
Attic
- Attic Floors
- Unfinished Attic
Outdoor Features
- Deck
- Patio
- Porch
Schools
- North Ridge Elementary School
- West Millbrook Middle School
- Sanderson High School
Utilities
- Forced Air Heating and Cooling System
- Heating System Uses Natural Gas
- Natural Gas Connected
- Gas Water Heater
- Phone Available
- Cable TV Available
Community Details
- Association fees include insurance
- Lacrosse Pointe HOA
- Lacrosse Pointe Subdivision
Listing and Financial Details
- Assessor Parcel Number 1707816454
Map
Home Values in the Area
Average Home Value in this Area
Property History
| Date | Event | Price | Change | Sq Ft Price |
|---|---|---|---|---|
| 04/02/2025 04/02/25 | Sold | $701,000 | +3.9% | $276 / Sq Ft |
| 01/20/2025 01/20/25 | Pending | -- | -- | -- |
| 01/17/2025 01/17/25 | For Sale | $675,000 | -- | $266 / Sq Ft |
Tax History
| Year | Tax Paid | Tax Assessment Tax Assessment Total Assessment is a certain percentage of the fair market value that is determined by local assessors to be the total taxable value of land and additions on the property. | Land | Improvement |
|---|---|---|---|---|
| 2024 | $5,082 | $582,841 | $150,000 | $432,841 |
| 2023 | $4,117 | $375,858 | $95,000 | $280,858 |
| 2022 | $3,826 | $375,858 | $95,000 | $280,858 |
| 2021 | $3,677 | $375,858 | $95,000 | $280,858 |
| 2020 | $3,610 | $375,858 | $95,000 | $280,858 |
| 2019 | $4,051 | $347,815 | $100,000 | $247,815 |
| 2018 | $3,820 | $347,815 | $100,000 | $247,815 |
| 2017 | $3,638 | $347,815 | $100,000 | $247,815 |
| 2016 | $3,564 | $347,815 | $100,000 | $247,815 |
| 2015 | $3,530 | $338,927 | $86,000 | $252,927 |
| 2014 | $2,232 | $338,927 | $86,000 | $252,927 |
Mortgage History
| Date | Status | Loan Amount | Loan Type |
|---|---|---|---|
| Previous Owner | $142,000 | New Conventional | |
| Previous Owner | $190,000 | New Conventional | |
| Previous Owner | $50,000 | Credit Line Revolving | |
| Previous Owner | $222,000 | Unknown | |
| Previous Owner | $190,000 | Unknown |
Deed History
| Date | Type | Sale Price | Title Company |
|---|---|---|---|
| Warranty Deed | $701,000 | None Listed On Document | |
| Interfamily Deed Transfer | -- | None Available | |
| Warranty Deed | $238,000 | None Available | |
| Warranty Deed | -- | -- |
Similar Homes in Raleigh, NC
Source: Doorify MLS
MLS Number: 10071404
APN: 1707.20-81-6454-000
- 6625 Arbor Grande Way
- 412 Lynchester Ct
- 106 N Trail Dr
- 6216 Lewisand Cir
- 136 Ashton Hall Ln
- 5820 Shawood Dr
- 6000 Tenter Banks Square
- 6909 Clear Sailing Ln
- 5812 Shawood Dr
- 6804 Justice Dr
- 6108 Friars Walk Place
- 5811 Shawood Dr
- 725 van Thomas Dr
- 5907 Carmel Ln
- 217 Dublin Rd
- 6750 Olde Province Ct
- 5932 Whitebud Dr
- 5819 Windham Dr
- 5815 Windham Dr
- 5838 Whitebud Dr
