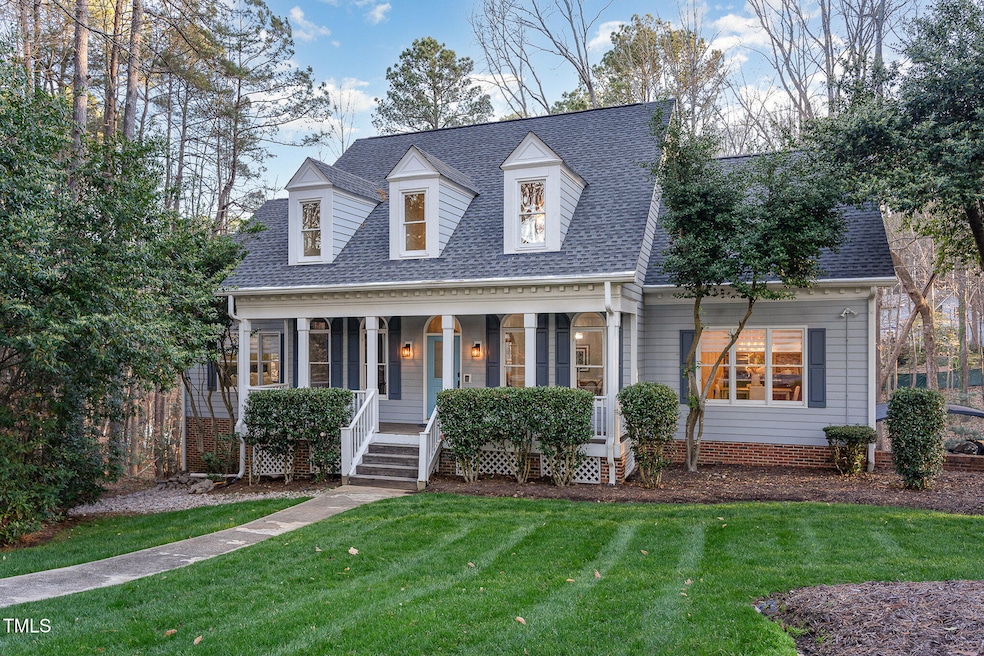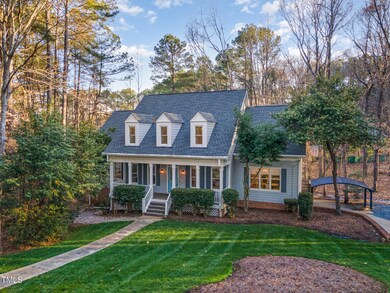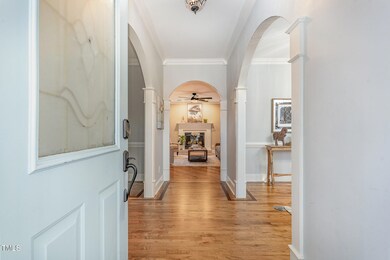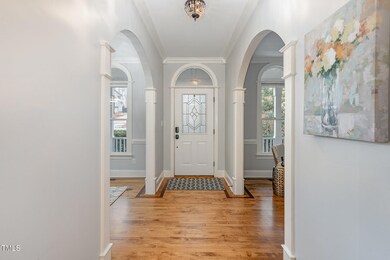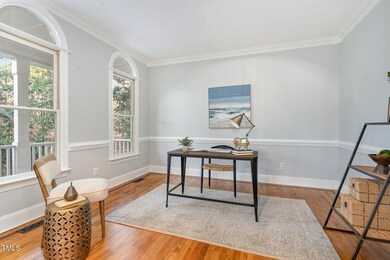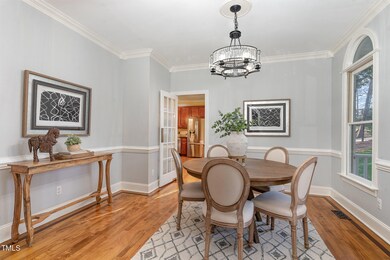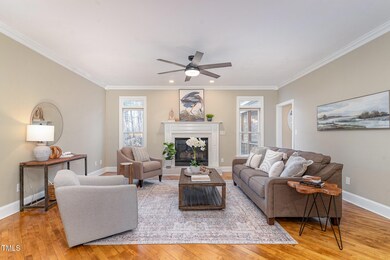
5000 Celbridge Place Raleigh, NC 27613
Highlights
- Docks
- Pond View
- Cape Cod Architecture
- Leesville Road Middle School Rated A
- Waterfront
- Pond
About This Home
As of April 2025Welcome Home! This stunning 6-bedroom, 4.5-bath gem combines elegance and comfort, featuring beautiful hardwood floors and a luxurious first-floor primary suite. Situated on a spacious 1.16-acre lot, the backyard is fully fenced with a screened-in porch overlooking your very own private dock—perfect for relaxing or entertaining. Arched entryways guide you through the foyer, family room, formal dining room, and kitchen, which is equipped with modern appliances and a wet bar. Additional amenities include an in-law suite with a full kitchen and private entrance, offering extra privacy, as well as plenty of storage throughout.
Conveniently located, this property is within five minutes of shopping centers, medical facilities, parks, schools, restaurants, and Wildwood Green Golf Club. Plus, with no HOA, you can truly make this space your own. Don't miss out on this incredible opportunity—schedule a tour today!
Home Details
Home Type
- Single Family
Est. Annual Taxes
- $5,289
Year Built
- Built in 1992
Lot Details
- 1.16 Acre Lot
- Lot Dimensions are 380x199x454x78
- Waterfront
- Corner Lot
- Wooded Lot
- Back Yard Fenced and Front Yard
Parking
- 2 Car Attached Garage
- 2 Detached Carport Spaces
- Private Driveway
- 2 Open Parking Spaces
Home Design
- Cape Cod Architecture
- Brick Foundation
- Slab Foundation
- Architectural Shingle Roof
- Masonite
Interior Spaces
- 3-Story Property
- Wet Bar
- Ceiling Fan
- Blinds
- Family Room with Fireplace
- Living Room
- Breakfast Room
- Dining Room
- Home Office
- Screened Porch
- Pond Views
- Attic
Kitchen
- Eat-In Kitchen
- Built-In Oven
- Gas Cooktop
- Microwave
- Dishwasher
Flooring
- Wood
- Tile
- Luxury Vinyl Tile
Bedrooms and Bathrooms
- 6 Bedrooms
- Primary Bedroom on Main
- Walk-In Closet
- In-Law or Guest Suite
- Primary bathroom on main floor
- Double Vanity
- Soaking Tub
- Bathtub with Shower
- Walk-in Shower
Laundry
- Laundry Room
- Laundry in multiple locations
- Laundry in Garage
- Dryer
- Washer
Finished Basement
- Interior and Exterior Basement Entry
- Apartment Living Space in Basement
- Natural lighting in basement
Outdoor Features
- Docks
- Pond
Schools
- Barton Pond Elementary School
- Leesville Road Middle School
- Leesville Road High School
Utilities
- Forced Air Heating and Cooling System
- Heating System Uses Natural Gas
- Tankless Water Heater
- Septic Tank
- Community Sewer or Septic
- Cable TV Available
Additional Features
- Property is near a golf course
- Grass Field
Community Details
- No Home Owners Association
- Stillwater Landing Subdivision
Listing and Financial Details
- Assessor Parcel Number 0798077635
Map
Home Values in the Area
Average Home Value in this Area
Property History
| Date | Event | Price | Change | Sq Ft Price |
|---|---|---|---|---|
| 04/22/2025 04/22/25 | Sold | $945,000 | -0.5% | $209 / Sq Ft |
| 03/27/2025 03/27/25 | Pending | -- | -- | -- |
| 03/24/2025 03/24/25 | For Sale | $950,000 | 0.0% | $210 / Sq Ft |
| 03/22/2025 03/22/25 | Pending | -- | -- | -- |
| 03/21/2025 03/21/25 | For Sale | $950,000 | +11.8% | $210 / Sq Ft |
| 12/15/2023 12/15/23 | Off Market | $850,000 | -- | -- |
| 09/12/2022 09/12/22 | Sold | $850,000 | 0.0% | $190 / Sq Ft |
| 07/22/2022 07/22/22 | Pending | -- | -- | -- |
| 07/18/2022 07/18/22 | For Sale | $850,000 | -- | $190 / Sq Ft |
Tax History
| Year | Tax Paid | Tax Assessment Tax Assessment Total Assessment is a certain percentage of the fair market value that is determined by local assessors to be the total taxable value of land and additions on the property. | Land | Improvement |
|---|---|---|---|---|
| 2024 | $5,289 | $848,536 | $254,100 | $594,436 |
| 2023 | $3,474 | $443,040 | $103,400 | $339,640 |
| 2022 | $3,220 | $443,040 | $103,400 | $339,640 |
| 2021 | $3,133 | $443,040 | $103,400 | $339,640 |
| 2020 | $3,081 | $443,040 | $103,400 | $339,640 |
| 2019 | $3,587 | $436,760 | $117,500 | $319,260 |
| 2018 | $3,297 | $436,760 | $117,500 | $319,260 |
| 2017 | $3,125 | $436,760 | $117,500 | $319,260 |
| 2016 | $3,062 | $436,760 | $117,500 | $319,260 |
| 2015 | $3,134 | $448,389 | $132,500 | $315,889 |
| 2014 | $2,970 | $448,389 | $132,500 | $315,889 |
Mortgage History
| Date | Status | Loan Amount | Loan Type |
|---|---|---|---|
| Open | $370,000 | New Conventional | |
| Previous Owner | $256,036 | New Conventional | |
| Previous Owner | $170,000 | Credit Line Revolving | |
| Previous Owner | $165,000 | Credit Line Revolving | |
| Previous Owner | $100,000 | Credit Line Revolving | |
| Previous Owner | $321,000 | Credit Line Revolving | |
| Previous Owner | $327,750 | Purchase Money Mortgage | |
| Previous Owner | $14,500 | Unknown | |
| Previous Owner | $40,000 | Unknown | |
| Previous Owner | $310,000 | Unknown |
Deed History
| Date | Type | Sale Price | Title Company |
|---|---|---|---|
| Warranty Deed | $850,000 | -- | |
| Special Warranty Deed | $345,000 | -- | |
| Trustee Deed | $288,532 | -- | |
| Interfamily Deed Transfer | -- | -- |
Similar Homes in Raleigh, NC
Source: Doorify MLS
MLS Number: 10083849
APN: 0798.01-07-7635-000
- 8940 Wildwood Links
- 3900 Maplefield Dr
- 11801 Strickland Rd
- 8713 Gleneagles Dr
- 8805 Stage Ford Rd
- 4533 Wood Valley Dr
- 3402 Brady Hollow Way
- 1012 Casa Dega Way
- 5300 Grand Gate Dr
- 5301 Mandrake Ct
- 5300 Mandrake Ct
- 3101 Rutledge Ct
- 8310 Hempshire Place Unit 106
- 3217 Brennan Dr
- 2820 Mattlyn Ct
- 12808 Edsel Dr
- 2829 Patrie Place
- 5428 Winding View Ln
- 812 Oxgate Cir
- 10600 Soma Ct
