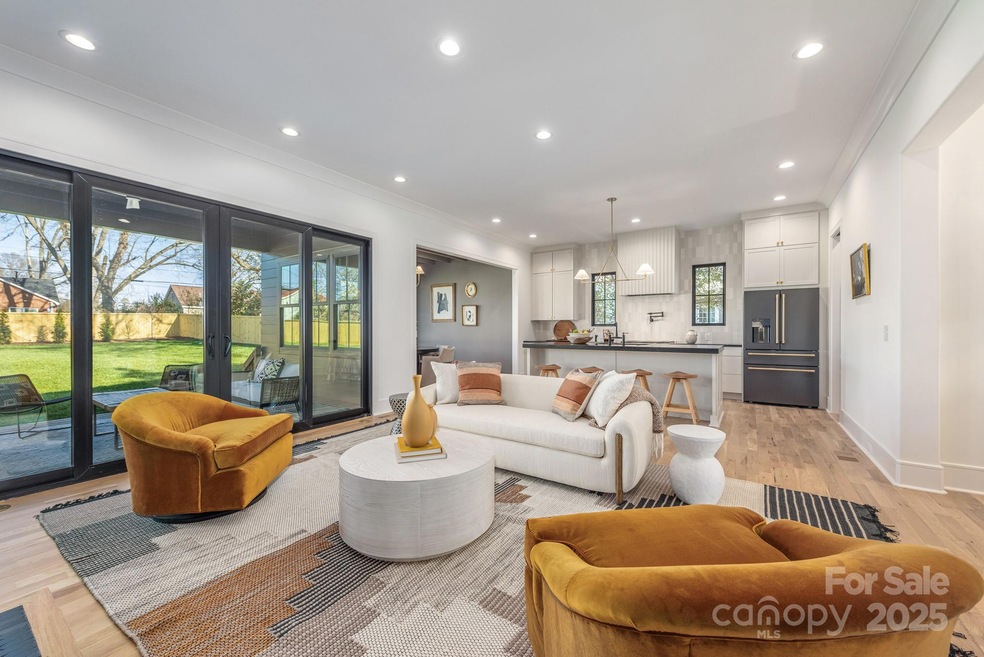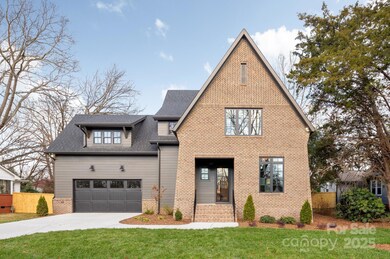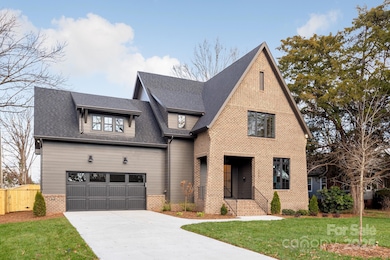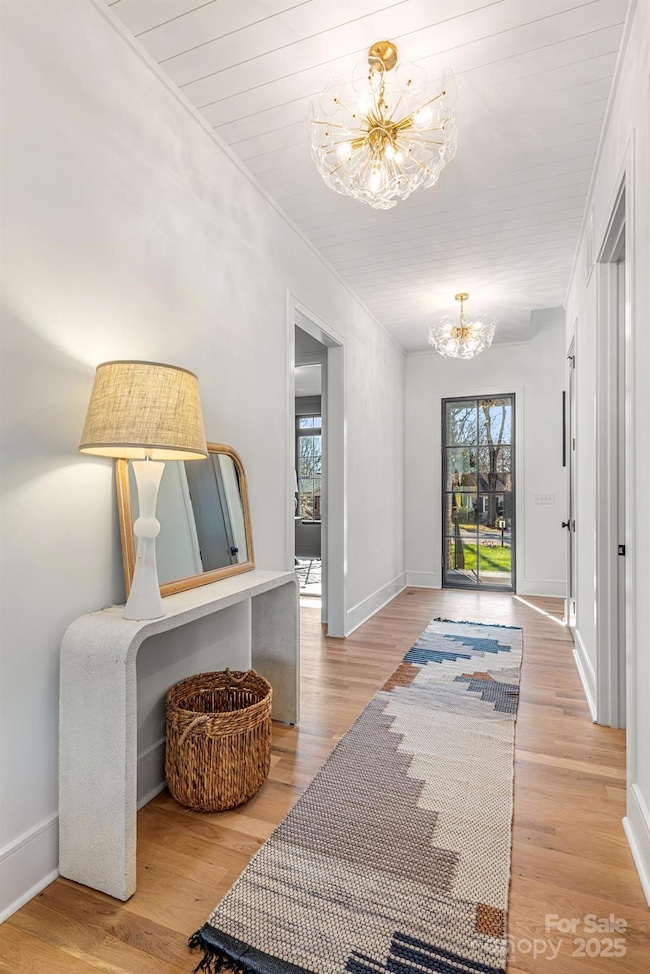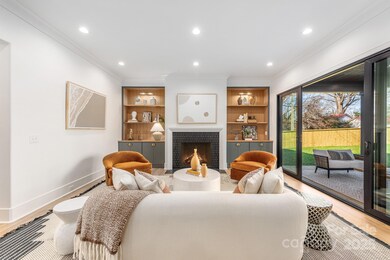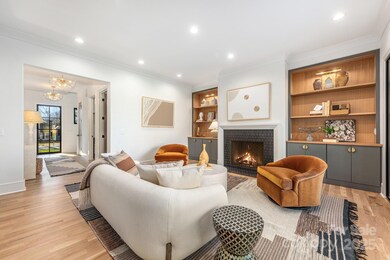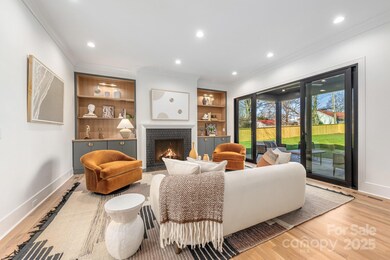
5001 Doris Ave Charlotte, NC 28205
Oakhurst NeighborhoodHighlights
- New Construction
- Wood Flooring
- Covered patio or porch
- Open Floorplan
- Mud Room
- 2 Car Attached Garage
About This Home
As of February 2025Beautifully designed new construction in Oakhurst built by THR. Open floor plan, 5 beds, 3 full bathrooms, ENERGY STAR HOME, and 3,221 sq. ft. Expansive primary suite with vaulted ceiling includes large BR, 2 sink vanity, large walk in shower with bathtub, and large custom closet. Gorgeous kitchen includes appliance package from the Café Series, large island with stone countertops, 36” gas range, hood, 36” fridge, dishwasher, dining room, and walk in pantry. Family room includes an Isokern gas fireplace with sliding glass doors onto the 846 sf covered back porch. Also included are a mudroom, white oak hardwoods, solid core interior doors, laundry room on main level, Rinnai tankless water heater, 2 Trane high efficiency heat pumps, irrigation, privacy fence, and expansive landscaping. Garage is prewired for a car charger and the crawlspace has been completely sealed and waterproofed. Oversized windows, 10 foot ceilings down and 9 foot up. Beautiful steel front door and gas fireplace
Last Agent to Sell the Property
COMPASS Brokerage Email: anne.monsted@compass.com License #100334

Home Details
Home Type
- Single Family
Est. Annual Taxes
- $1,954
Year Built
- Built in 2024 | New Construction
Lot Details
- Lot Dimensions are 75 x 197
- Privacy Fence
- Wood Fence
- Back Yard Fenced
- Irrigation
- Property is zoned N1-B
Parking
- 2 Car Attached Garage
- Front Facing Garage
- Garage Door Opener
- Driveway
Home Design
- Brick Exterior Construction
Interior Spaces
- 2-Story Property
- Open Floorplan
- Ceiling Fan
- Pocket Doors
- Mud Room
- Family Room with Fireplace
- Crawl Space
- Pull Down Stairs to Attic
Kitchen
- Gas Range
- Range Hood
- Microwave
- ENERGY STAR Qualified Refrigerator
- Freezer
- ENERGY STAR Qualified Dishwasher
- Kitchen Island
- Disposal
Flooring
- Wood
- Tile
Bedrooms and Bathrooms
- Walk-In Closet
- 3 Full Bathrooms
Laundry
- Laundry Room
- Washer and Electric Dryer Hookup
Schools
- Oakhurst Steam Academy Elementary School
- Eastway Middle School
- Garinger High School
Additional Features
- Covered patio or porch
- Forced Air Heating and Cooling System
Community Details
- Built by THR Design Build
- Oakhurst Subdivision
Listing and Financial Details
- Assessor Parcel Number 161-081-08
Map
Home Values in the Area
Average Home Value in this Area
Property History
| Date | Event | Price | Change | Sq Ft Price |
|---|---|---|---|---|
| 02/21/2025 02/21/25 | Sold | $1,395,000 | 0.0% | $433 / Sq Ft |
| 01/17/2025 01/17/25 | Pending | -- | -- | -- |
| 01/04/2025 01/04/25 | For Sale | $1,395,000 | -- | $433 / Sq Ft |
Tax History
| Year | Tax Paid | Tax Assessment Tax Assessment Total Assessment is a certain percentage of the fair market value that is determined by local assessors to be the total taxable value of land and additions on the property. | Land | Improvement |
|---|---|---|---|---|
| 2023 | $1,954 | $401,400 | $275,000 | $126,400 |
| 2022 | $1,954 | $202,500 | $110,000 | $92,500 |
| 2021 | $1,954 | $202,500 | $110,000 | $92,500 |
| 2020 | $2,061 | $202,500 | $110,000 | $92,500 |
| 2019 | $2,046 | $202,500 | $110,000 | $92,500 |
| 2018 | $1,649 | $120,100 | $60,000 | $60,100 |
| 2017 | $840 | $120,100 | $60,000 | $60,100 |
| 2016 | $831 | $120,100 | $60,000 | $60,100 |
| 2015 | $819 | $120,100 | $60,000 | $60,100 |
| 2014 | $1,089 | $140,000 | $60,000 | $80,000 |
Mortgage History
| Date | Status | Loan Amount | Loan Type |
|---|---|---|---|
| Open | $645,000 | New Conventional | |
| Closed | $645,000 | New Conventional | |
| Previous Owner | $747,000 | Construction | |
| Previous Owner | $25,000 | Unknown | |
| Previous Owner | $20,000 | Unknown |
Deed History
| Date | Type | Sale Price | Title Company |
|---|---|---|---|
| Warranty Deed | $1,395,000 | Morehead Title | |
| Warranty Deed | $1,395,000 | Morehead Title | |
| Commissioners Deed | $330,000 | None Listed On Document | |
| Deed | -- | -- |
Similar Homes in Charlotte, NC
Source: Canopy MLS (Canopy Realtor® Association)
MLS Number: 4210635
APN: 161-081-08
- 4808 Doris Ave
- 4801 Elder Ave
- 4735 Elder Ave
- 5120 Silabert Ave
- 6027 Towering Oaks Dr
- 1814 Shumard Ln
- 2021 Summey Ave
- 1932 Catkin Ln
- 1720 Coral Bark Ln Unit KH15
- 2019 Mandarin Blvd
- 2025 Mandarin Blvd
- 1518 Sylvia Ct
- 2002 Summey Ave Unit 4
- 2002 Summey Ave Unit 3
- 1905 Summey Ave
- 2021 Mandarin Blvd
- 5304 Silabert Ave
- 1716 Dallas Ave
- 1108 Bismuth Ln
- 1116 Bismuth Ln
