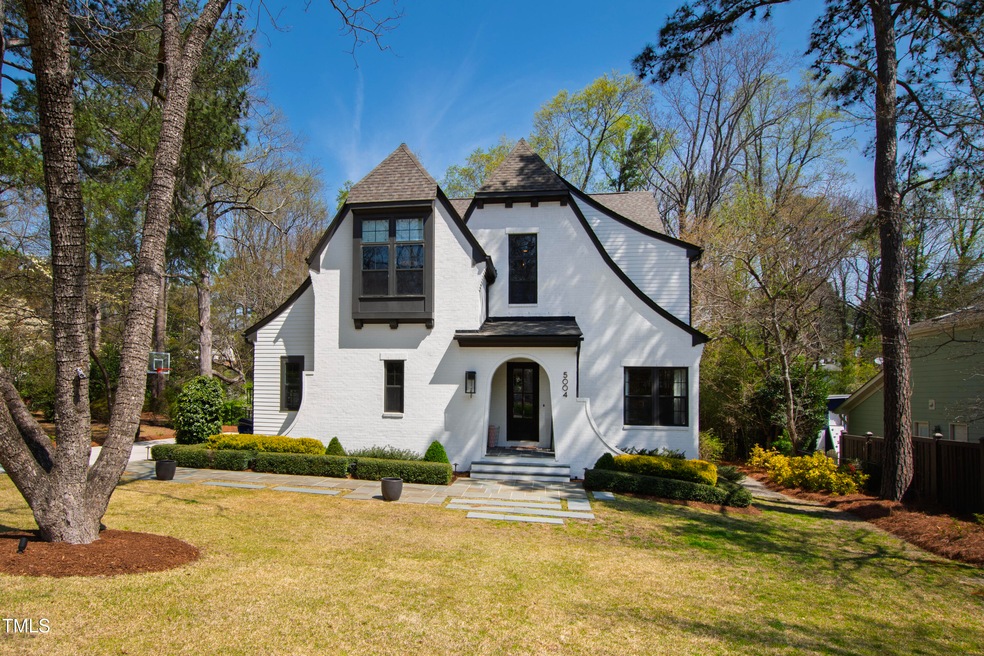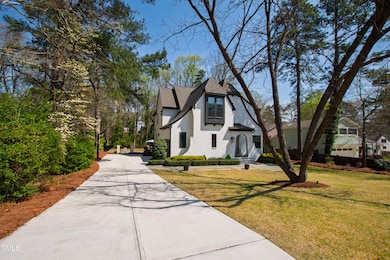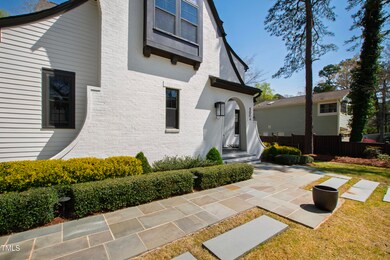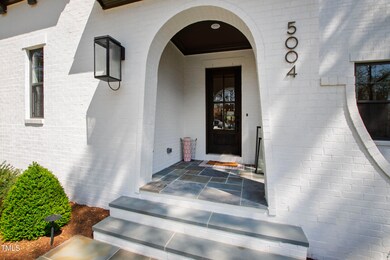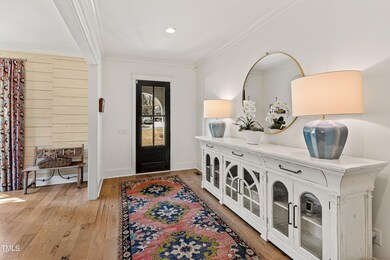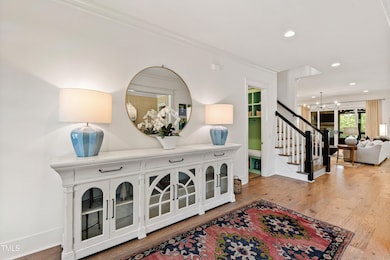
5004 Lakemont Dr Raleigh, NC 27609
North Hills NeighborhoodEstimated payment $10,651/month
Highlights
- Built-In Refrigerator
- Transitional Architecture
- Main Floor Bedroom
- Douglas Elementary Rated A-
- Wood Flooring
- 3 Fireplaces
About This Home
Stunning modern Tudor home built in 2019 in prime location near North Hills! Meticulously designed by renowned architect Tony Frazier and nestled on a spacious .51-acre lot, this remarkable property offers luxury and comfort at every turn. Step into the open-concept family room, where 10-foot ceilings and tons of natural light create a bright, airy atmosphere. The space seamlessly flows into a chef-inspired kitchen and a charming breakfast room, perfect for both everyday living and entertaining. Sliding glass doors open to a screened-in porch with a cozy fireplace, offering an ideal spot to relax or host guests. The home boasts four generously sized bedrooms and four beautifully appointed bathrooms including a first-floor guest suite. The primary suite is a true retreat, with a spacious bedroom complete with a third fireplace, creating a serene ambiance. The spa-like bathroom offers dual vanities, a huge walk-in shower, a separate soaking tub, and an expansive walk-in closet. The large bonus room with soaring ceilings provides a flexible space for a home theater, playroom, or office, offering endless possibilities. For those who appreciate convenience, the second-floor laundry room is an absolute highlight, featuring a sink, abundant countertop space, and plenty of cabinetry for storage. Outside, the home continues to impress with a sprawling patio perfect for outdoor dining or lounging. A tranquil water feature and hot tub complete the outdoor oasis, while the fenced-in back yard provides security. Other exceptional features include an oversized two-car garage and proximity to vibrant North Hills, offering easy access to shopping, dining, and entertainment. Don't miss the opportunity to make this exceptional property your own!
Home Details
Home Type
- Single Family
Est. Annual Taxes
- $12,279
Year Built
- Built in 2019
Lot Details
- 0.51 Acre Lot
- Landscaped
- Back Yard
Parking
- 2 Car Attached Garage
- Side Facing Garage
- Garage Door Opener
- Open Parking
Home Design
- Transitional Architecture
- Tudor Architecture
- Brick Veneer
- Brick Foundation
- Block Foundation
- Shingle Roof
Interior Spaces
- 3,905 Sq Ft Home
- 2-Story Property
- Bookcases
- Smooth Ceilings
- High Ceiling
- 3 Fireplaces
- Insulated Windows
- Mud Room
- Entrance Foyer
- Family Room
- Breakfast Room
- Dining Room
- Home Office
- Bonus Room
- Screened Porch
- Basement
- Crawl Space
Kitchen
- Gas Range
- Range Hood
- Microwave
- Built-In Refrigerator
- Dishwasher
- Kitchen Island
- Quartz Countertops
Flooring
- Wood
- Carpet
- Tile
Bedrooms and Bathrooms
- 4 Bedrooms
- Main Floor Bedroom
- Walk-In Closet
- 4 Full Bathrooms
- Double Vanity
- Private Water Closet
- Separate Shower in Primary Bathroom
- Bathtub with Shower
- Walk-in Shower
Laundry
- Laundry Room
- Laundry on upper level
- Sink Near Laundry
Outdoor Features
- Patio
Schools
- Douglas Elementary School
- Carroll Middle School
- Sanderson High School
Utilities
- Forced Air Heating and Cooling System
- Heating System Uses Natural Gas
Community Details
- No Home Owners Association
- Northwood Acres Subdivision
Listing and Financial Details
- Assessor Parcel Number 1706739411
Map
Home Values in the Area
Average Home Value in this Area
Tax History
| Year | Tax Paid | Tax Assessment Tax Assessment Total Assessment is a certain percentage of the fair market value that is determined by local assessors to be the total taxable value of land and additions on the property. | Land | Improvement |
|---|---|---|---|---|
| 2024 | $12,279 | $1,411,549 | $491,625 | $919,924 |
| 2023 | $10,146 | $929,035 | $240,000 | $689,035 |
| 2022 | $9,426 | $929,035 | $240,000 | $689,035 |
| 2021 | $9,060 | $929,035 | $240,000 | $689,035 |
| 2020 | $8,894 | $929,035 | $240,000 | $689,035 |
| 2019 | $2,565 | $219,636 | $130,000 | $89,636 |
| 2018 | $1,224 | $219,636 | $130,000 | $89,636 |
| 2017 | $0 | $219,636 | $130,000 | $89,636 |
| 2016 | $1,143 | $219,636 | $130,000 | $89,636 |
| 2015 | $1,272 | $188,536 | $120,000 | $68,536 |
| 2014 | -- | $188,536 | $120,000 | $68,536 |
Property History
| Date | Event | Price | Change | Sq Ft Price |
|---|---|---|---|---|
| 04/06/2025 04/06/25 | Pending | -- | -- | -- |
| 04/03/2025 04/03/25 | For Sale | $1,725,000 | -- | $442 / Sq Ft |
Deed History
| Date | Type | Sale Price | Title Company |
|---|---|---|---|
| Warranty Deed | $943,000 | None Available | |
| Warranty Deed | $275,000 | None Available | |
| Warranty Deed | $2,500 | None Available |
Mortgage History
| Date | Status | Loan Amount | Loan Type |
|---|---|---|---|
| Open | $750,000 | New Conventional | |
| Closed | $754,120 | New Conventional | |
| Closed | $94,265 | Credit Line Revolving | |
| Previous Owner | $648,750 | Construction |
Similar Homes in Raleigh, NC
Source: Doorify MLS
MLS Number: 10086704
APN: 1706.16-73-9411-000
- 104 Pinecroft Dr
- 5208 Knollwood Rd
- 4800 Lakemont Dr
- 4900 Skidmore St
- 317 Compton Rd
- 400 Cottonwood Cir
- 4913 Great Meadows Ct
- 405 Latimer Rd
- 4812 Stonehill Dr
- 508 Northwood Dr
- 211 Reynolds Rd
- 505 Harvard St
- 5412 Farley Dr
- 214 Reynolds Rd
- 4812 Latimer Rd
- 4329 Lambeth Dr
- 129 Windel Dr
- 5505 Knollwood Rd
- 4305 Windsor Place
- 4308 Windsor Place
