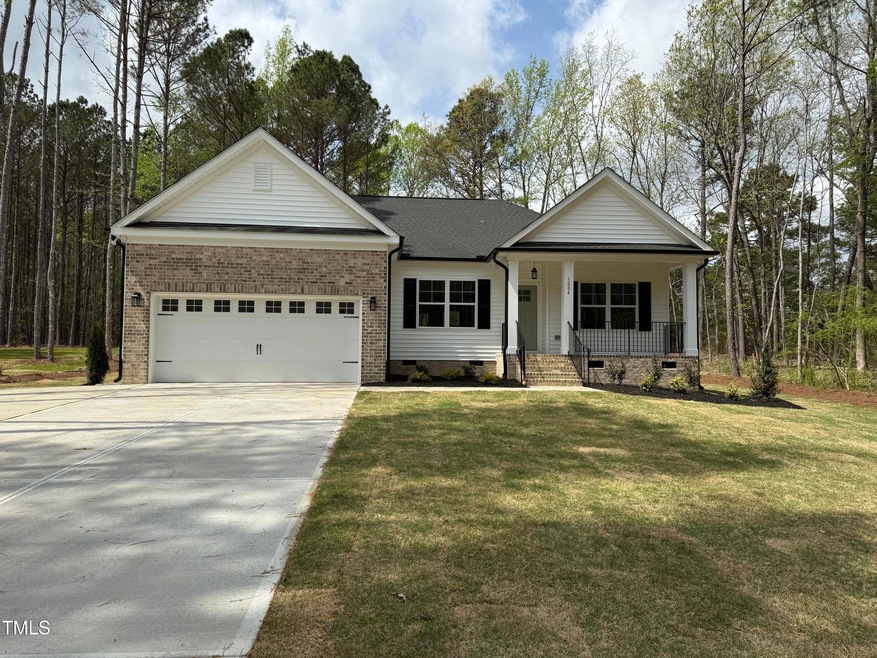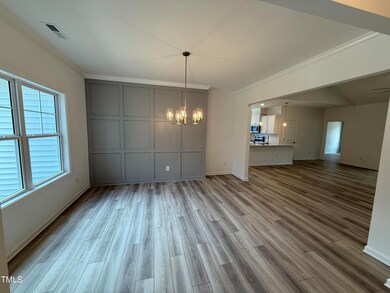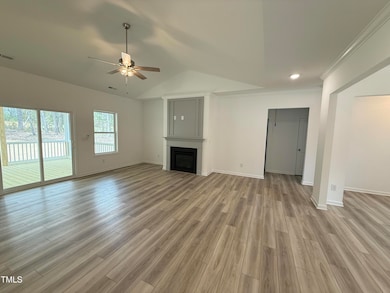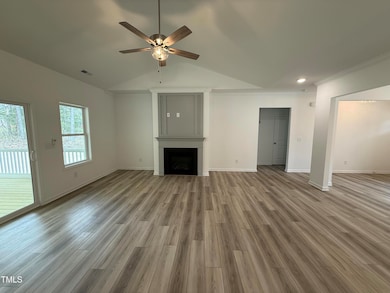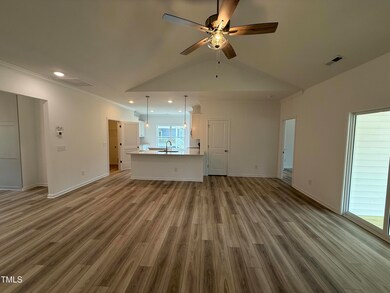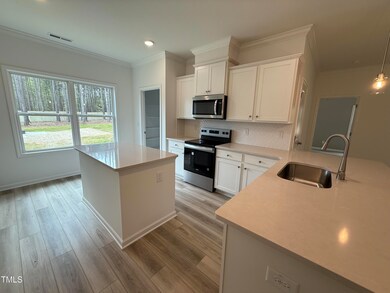
5004 Macleod Place Zebulon, NC 27597
Highlights
- New Construction
- Open Floorplan
- Transitional Architecture
- View of Trees or Woods
- Vaulted Ceiling
- Covered patio or porch
About This Home
As of April 2025Introducing the stunning Wisteria II Plan, situated in the newly developed Rosinburg Glen, crafted by Great Southern Homes! This highly sought-after ranch-style home is nestled on a sprawling 3+ acre homesite. The home features upgraded LVP flooring and crown molding throughout, adding elegance to every room.
The gourmet kitchen is a chef's dream, showcasing ''Desert Silver'' quartz countertops, custom white-painted cabinetry, a herringbone mosaic tile backsplash, a center island with barstool seating, and stainless steel appliances, including a smooth top range, microwave, and dishwasher. The kitchen also offers a spacious walk-in pantry. A separate dining area provides an ideal space for meals. The owner's suite boasts LVP flooring throughout and a generous walk-in closet. The owner's bath includes a dual vanity painted in ''Stone Gray'' with a ''White Sand'' quartz countertop, a walk-in shower, and a separate soaking tub for ultimate relaxation. The open-concept family room is perfect for entertaining, featuring a gas log fireplace with a black slate surround, a custom trim mantle, and access to a rear-covered patio.
Home Details
Home Type
- Single Family
Year Built
- Built in 2025 | New Construction
Lot Details
- 3.13 Acre Lot
- Cul-De-Sac
- Landscaped
- Cleared Lot
- Many Trees
- Back and Front Yard
- Property is zoned R-30
HOA Fees
- $65 Monthly HOA Fees
Parking
- 2 Car Attached Garage
- Front Facing Garage
- Garage Door Opener
- Private Driveway
- 2 Open Parking Spaces
Property Views
- Woods
- Neighborhood
Home Design
- Home is estimated to be completed on 3/31/25
- Transitional Architecture
- Traditional Architecture
- Brick Exterior Construction
- Frame Construction
- Architectural Shingle Roof
- Vinyl Siding
Interior Spaces
- 1,773 Sq Ft Home
- 1-Story Property
- Open Floorplan
- Crown Molding
- Smooth Ceilings
- Vaulted Ceiling
- Ceiling Fan
- Recessed Lighting
- Gas Log Fireplace
- Shutters
- Window Screens
- Entrance Foyer
- Family Room with Fireplace
- Dining Room
- Luxury Vinyl Tile Flooring
- Basement
- Crawl Space
Kitchen
- Breakfast Bar
- Electric Range
- Microwave
- Dishwasher
- Stainless Steel Appliances
Bedrooms and Bathrooms
- 3 Bedrooms
- Walk-In Closet
- 2 Full Bathrooms
- Double Vanity
- Private Water Closet
- Bathtub with Shower
- Walk-in Shower
Laundry
- Laundry on main level
- Washer and Electric Dryer Hookup
Attic
- Pull Down Stairs to Attic
- Unfinished Attic
Home Security
- Carbon Monoxide Detectors
- Fire and Smoke Detector
Eco-Friendly Details
- Energy-Efficient Lighting
- Energy-Efficient Thermostat
Outdoor Features
- Covered patio or porch
- Rain Gutters
Schools
- Wakelon Elementary School
- Zebulon Middle School
- East Wake High School
Utilities
- Central Heating and Cooling System
- Heat Pump System
- Propane
- Well
- Septic Tank
- Phone Available
- Cable TV Available
Community Details
- Association fees include storm water maintenance
- Rosinburg Glen HOA
- Built by Great Southern Homes, INC
- Rosinburg Glen Subdivision, The Wisteria Ii Elev A Floorplan
Listing and Financial Details
- Home warranty included in the sale of the property
- Assessor Parcel Number 0513033
Map
Home Values in the Area
Average Home Value in this Area
Property History
| Date | Event | Price | Change | Sq Ft Price |
|---|---|---|---|---|
| 04/14/2025 04/14/25 | Sold | $447,900 | +0.7% | $253 / Sq Ft |
| 03/15/2025 03/15/25 | Pending | -- | -- | -- |
| 03/15/2025 03/15/25 | For Sale | $444,900 | -- | $251 / Sq Ft |
Tax History
| Year | Tax Paid | Tax Assessment Tax Assessment Total Assessment is a certain percentage of the fair market value that is determined by local assessors to be the total taxable value of land and additions on the property. | Land | Improvement |
|---|---|---|---|---|
| 2024 | -- | $150,000 | $150,000 | $0 |
Similar Homes in Zebulon, NC
Source: Doorify MLS
MLS Number: 10082574
APN: 2707.04-62-5298-000
- 10504 Carsons Creek Dr
- 4005 Kingcraig Ln
- 4012 Kingcraig Ln
- 4013 Kingcraig Ln
- 05 Oakley Rd
- 04 Oakley Rd
- 03 Oakley Rd
- LOT 10 Debnam Rd
- 2617 Packhouse Rd
- 2712 Homestead Forest Rd
- 2609 Packhouse Rd
- 1328 Wakefield Farm Rd
- 1104 Tobacco Row Ct
- 1309 Wakefield Farm Rd
- 1518 Parks Village Rd
- 3533 N Way Dr
- 1581 Ivy Meadow Ln
- 1573 Ivy Meadow Ln
- 1577 Ivy Meadow Ln
- 9404 Perimeter Ct
