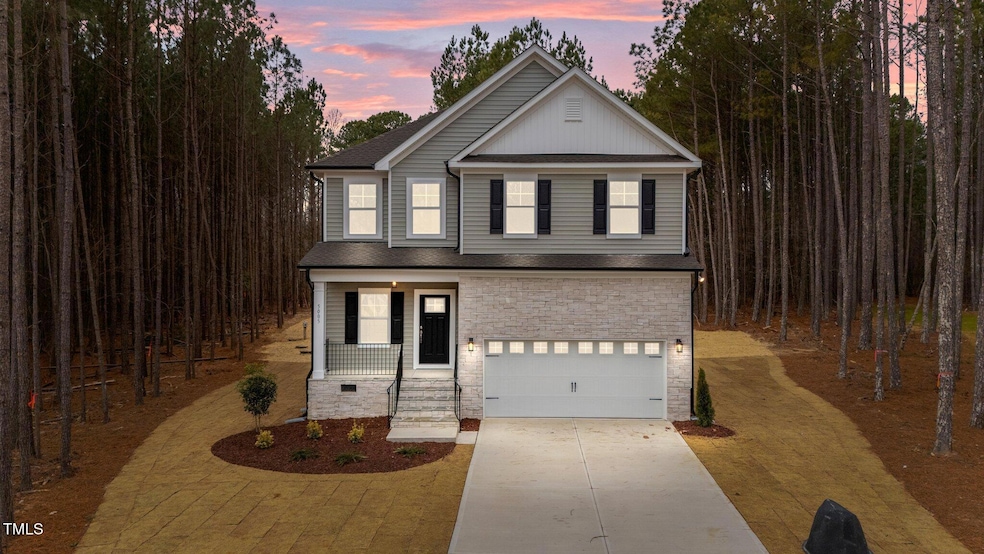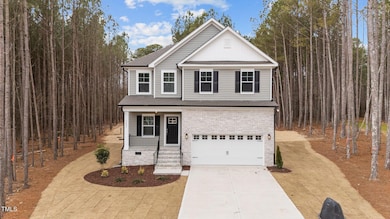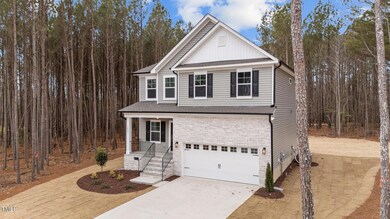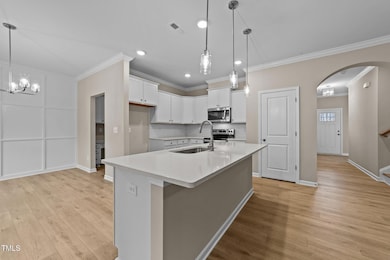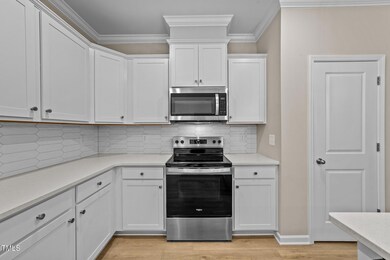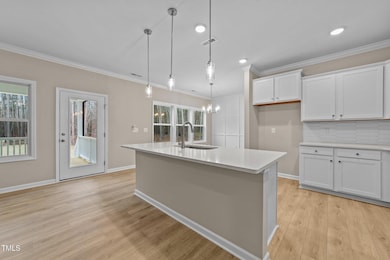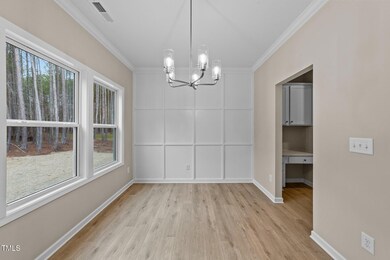
5005 Macleod Place Zebulon, NC 27597
Highlights
- New Construction
- Transitional Architecture
- Cul-De-Sac
- Open Floorplan
- Stainless Steel Appliances
- Shutters
About This Home
As of March 2025Beautiful McClean II Plan located in Newly Established Rosinburg Glen built by Great Southern Homes! Nestled on a Cul-De-Sac Lot! Upgraded LVP Flooring Throughout the Main Living! Gourmet Kitchen: offers Silestone Quartz Countertops, Custom White Painted Cabinets, White Matte Tile Backsplash, Painted Island w/Barstool Seating & Single Bowl SS Sink, SS Appliances Incl Smooth Top Range, MW & DW & Pantry! Opens to Spaious Dining Area with Triple Window & Access to Rear Patio! Owner's Suite: offers Plush Carpet & His & Her Walk in Closets! Owner's Bath: features12x24 Tile Flooring, Dual Vanity w/''White Sand'' Quartz Countertop & Rectangular Sinks, ''Stone Gray'' Painted Vanity Cabinets, Walk in Shower & Separate Soaking Tub! Fam Room: Open Concept for Entertaining w/Gas Log Fireplace w/Black Slate Surround! Mudroom w/Built in Desk Area!
Home Details
Home Type
- Single Family
Year Built
- Built in 2024 | New Construction
Lot Details
- 0.81 Acre Lot
- Cul-De-Sac
- Landscaped
- Cleared Lot
- Back and Front Yard
- Property is zoned R-30
HOA Fees
- $65 Monthly HOA Fees
Parking
- 2 Car Attached Garage
- Front Facing Garage
- Private Driveway
- 2 Open Parking Spaces
Home Design
- Transitional Architecture
- Brick or Stone Mason
- Frame Construction
- Architectural Shingle Roof
- Vinyl Siding
- Radon Mitigation System
- Stone
Interior Spaces
- 1,900 Sq Ft Home
- 1-Story Property
- Open Floorplan
- Crown Molding
- Smooth Ceilings
- Ceiling Fan
- Recessed Lighting
- Gas Log Fireplace
- Shutters
- Entrance Foyer
- Family Room with Fireplace
- Dining Room
Kitchen
- Breakfast Bar
- Electric Range
- Microwave
- Dishwasher
- Stainless Steel Appliances
Flooring
- Carpet
- Luxury Vinyl Tile
Bedrooms and Bathrooms
- 4 Bedrooms
- Walk-In Closet
- Double Vanity
- Bathtub with Shower
- Walk-in Shower
Laundry
- Laundry Room
- Laundry on upper level
- Washer and Electric Dryer Hookup
Attic
- Pull Down Stairs to Attic
- Unfinished Attic
Home Security
- Carbon Monoxide Detectors
- Fire and Smoke Detector
Eco-Friendly Details
- Energy-Efficient Lighting
- Energy-Efficient Thermostat
Outdoor Features
- Rain Gutters
- Front Porch
Schools
- Wakelon Elementary School
- Zebulon Middle School
- East Wake High School
Utilities
- Central Air
- Heat Pump System
- Propane
- Well
- Septic Tank
- Septic System
- Phone Available
- Cable TV Available
Community Details
- Association fees include insurance, storm water maintenance
- Rosinburg Glen HOA
- Built by Great Southern Homes Inc
- Rosinburg Glen Subdivision, The Mcclean Ii Elev A Floorplan
Listing and Financial Details
- Assessor Parcel Number 0513036
Map
Home Values in the Area
Average Home Value in this Area
Property History
| Date | Event | Price | Change | Sq Ft Price |
|---|---|---|---|---|
| 03/25/2025 03/25/25 | Sold | $415,000 | -2.4% | $218 / Sq Ft |
| 01/27/2025 01/27/25 | Pending | -- | -- | -- |
| 01/20/2025 01/20/25 | Price Changed | $425,000 | -3.4% | $224 / Sq Ft |
| 01/01/2025 01/01/25 | Price Changed | $439,900 | +1.1% | $232 / Sq Ft |
| 11/29/2024 11/29/24 | Price Changed | $434,900 | -3.3% | $229 / Sq Ft |
| 08/01/2024 08/01/24 | For Sale | $449,900 | -- | $237 / Sq Ft |
Tax History
| Year | Tax Paid | Tax Assessment Tax Assessment Total Assessment is a certain percentage of the fair market value that is determined by local assessors to be the total taxable value of land and additions on the property. | Land | Improvement |
|---|---|---|---|---|
| 2024 | -- | $100,000 | $100,000 | $0 |
Similar Homes in Zebulon, NC
Source: Doorify MLS
MLS Number: 10044578
APN: 2707.04-62-3027-000
- 4005 Kingcraig Ln
- 10504 Carsons Creek Dr
- 4012 Kingcraig Ln
- 4013 Kingcraig Ln
- 05 Oakley Rd
- 04 Oakley Rd
- 03 Oakley Rd
- 2617 Packhouse Rd
- 2609 Packhouse Rd
- LOT 10 Debnam Rd
- 1328 Wakefield Farm Rd
- 1309 Wakefield Farm Rd
- 3533 N Way Dr
- 1104 Tobacco Row Ct
- 9404 Perimeter Ct
- 1581 Ivy Meadow Ln
- 1573 Ivy Meadow Ln
- 1577 Ivy Meadow Ln
- 1558 Indigo Creek Dr
- 1510 Indigo Creek Dr
