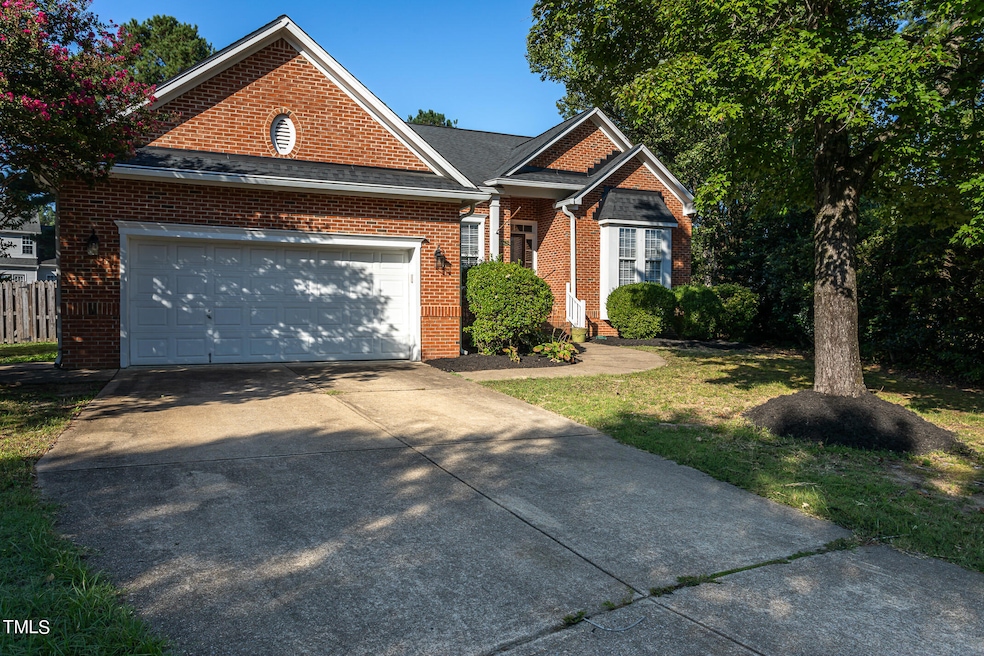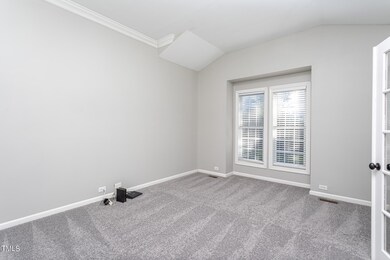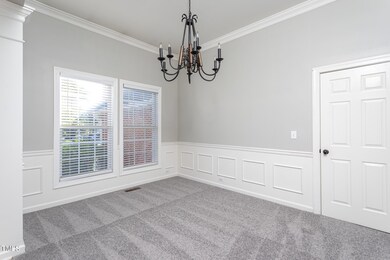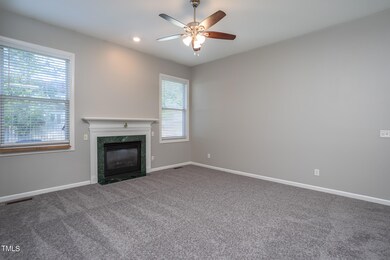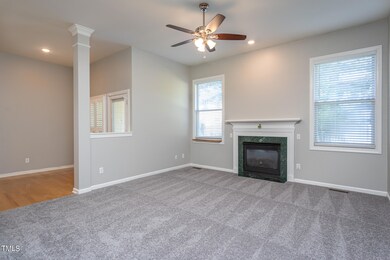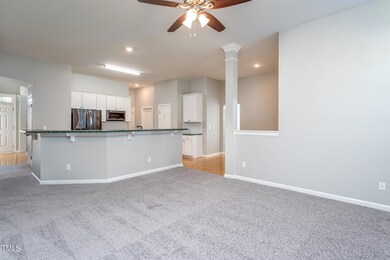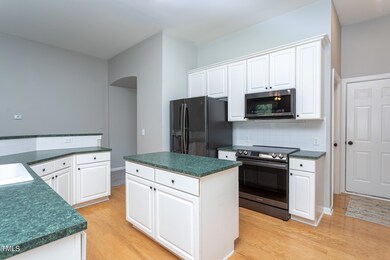
5005 Timberline Ct Raleigh, NC 27604
Northeast Raleigh NeighborhoodHighlights
- 0.37 Acre Lot
- Wood Flooring
- Breakfast Room
- Ranch Style House
- Home Office
- Fireplace
About This Home
As of October 2024Discover this beautifully designed split bedroom ranch, perfectly situated at the end of a peaceful cul-de-sac. This charming home boasts 3 bedrooms, 2 baths, an office, and a versatile flex room that is ideal for various uses. The spacious layout includes a formal living and dining area, complemented by a generous family room featuring a cozy gas log fireplace.
The bright and airy eat-in kitchen offers hardwood floors, a center island, and a tile backsplash. The master suite is a true retreat, complete with a garden tub, a separate shower, and a walk-in closet.
Enjoy outdoor living with an oversized deck overlooking a huge, fenced backyard—perfect for gatherings and relaxation.
Don't miss this opportunity to own a rare ranch home in a sought-after Raleigh neighborhood!
Home Details
Home Type
- Single Family
Est. Annual Taxes
- $2,974
Year Built
- Built in 1998
Lot Details
- 0.37 Acre Lot
- Wood Fence
- Back Yard Fenced
HOA Fees
- $19 Monthly HOA Fees
Parking
- 2 Car Attached Garage
- 2 Open Parking Spaces
Home Design
- Ranch Style House
- Brick Exterior Construction
- Brick Foundation
- Shingle Roof
Interior Spaces
- 2,008 Sq Ft Home
- Fireplace
- Entrance Foyer
- Living Room
- Breakfast Room
- Dining Room
- Home Office
- Basement
- Crawl Space
- Laundry Room
Kitchen
- Electric Range
- Microwave
- Dishwasher
Flooring
- Wood
- Carpet
- Tile
Bedrooms and Bathrooms
- 3 Bedrooms
- 2 Full Bathrooms
- Primary bathroom on main floor
Schools
- Beaverdam Elementary School
- River Bend Middle School
- Rolesville High School
Utilities
- Central Air
- Heat Pump System
- Gas Water Heater
Community Details
- Association fees include ground maintenance
- Hrw Association, Phone Number (919) 787-9000
- Pine Hall Plantation Subdivision
Listing and Financial Details
- Assessor Parcel Number 1735.18-22-9252.000
Map
Home Values in the Area
Average Home Value in this Area
Property History
| Date | Event | Price | Change | Sq Ft Price |
|---|---|---|---|---|
| 10/15/2024 10/15/24 | Sold | $407,000 | +1.8% | $203 / Sq Ft |
| 09/13/2024 09/13/24 | Pending | -- | -- | -- |
| 09/11/2024 09/11/24 | For Sale | $399,900 | -- | $199 / Sq Ft |
Tax History
| Year | Tax Paid | Tax Assessment Tax Assessment Total Assessment is a certain percentage of the fair market value that is determined by local assessors to be the total taxable value of land and additions on the property. | Land | Improvement |
|---|---|---|---|---|
| 2024 | $3,674 | $420,687 | $85,000 | $335,687 |
| 2023 | $2,974 | $271,047 | $45,000 | $226,047 |
| 2022 | $2,764 | $271,047 | $45,000 | $226,047 |
| 2021 | $2,657 | $271,047 | $45,000 | $226,047 |
| 2020 | $2,609 | $271,047 | $45,000 | $226,047 |
| 2019 | $2,604 | $222,937 | $45,000 | $177,937 |
| 2018 | $2,456 | $222,937 | $45,000 | $177,937 |
| 2017 | $2,339 | $222,937 | $45,000 | $177,937 |
| 2016 | $2,291 | $222,937 | $45,000 | $177,937 |
| 2015 | $2,589 | $248,064 | $52,000 | $196,064 |
| 2014 | -- | $248,064 | $52,000 | $196,064 |
Mortgage History
| Date | Status | Loan Amount | Loan Type |
|---|---|---|---|
| Open | $217,490 | FHA | |
| Previous Owner | $79,553 | New Conventional | |
| Previous Owner | $182,707 | Unknown | |
| Previous Owner | $191,000 | No Value Available |
Deed History
| Date | Type | Sale Price | Title Company |
|---|---|---|---|
| Warranty Deed | $225,000 | None Available | |
| Warranty Deed | $201,500 | -- | |
| Warranty Deed | $70,000 | -- |
Similar Homes in Raleigh, NC
Source: Doorify MLS
MLS Number: 10052013
APN: 1735.18-22-9252-000
- 5401 Green Feather Ln
- 2720 Burgundy Star Dr
- 3208 Marblewood Ct
- 3021 Allenby Dr
- 5008 Casland Dr
- 4828 Forest Highland Dr
- 2100 Thornblade Dr
- 2133 Persimmon Ridge Dr
- 2041 Metacomet Way
- 2036 Metacomet Way
- 1961 Indianwood Ct
- 2001 Metacomet Way
- 5033 Knightsbridge Way
- 1928 Jupiter Hills Ct
- 2004 Summer Shire Way
- 2037 Summer Shire Way
- 2245 Ventana Ln
- 5321 Cog Hill Ct
- 1913 Wild Dunes Dr
- 2129 Ventana Ln
