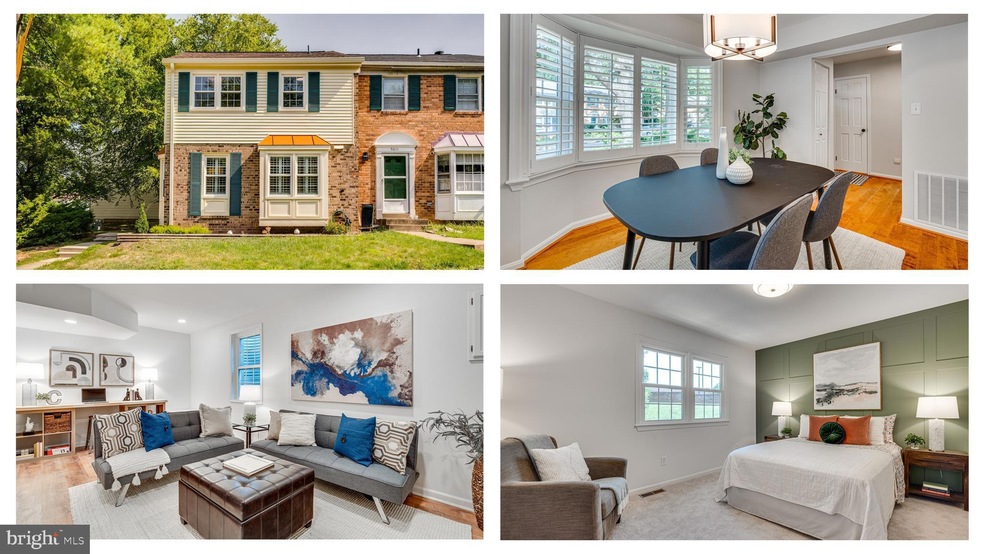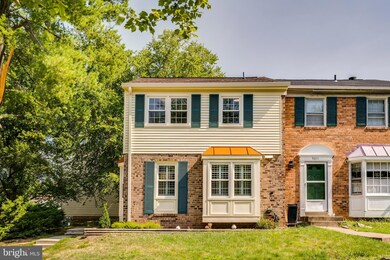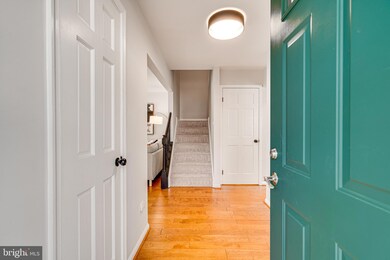
5009 Mcfarland Dr Fairfax, VA 22032
Kings Park West NeighborhoodHighlights
- Gourmet Kitchen
- Colonial Architecture
- Engineered Wood Flooring
- Laurel Ridge Elementary School Rated A-
- Traditional Floor Plan
- Upgraded Countertops
About This Home
As of October 2024Step into contemporary elegance with this beautifully renovated end-unit townhouse, featuring fresh paint, sleek flooring, and carefully curated design elements that all work together to create a move-in ready space with a special touch. Walking in the front door, you’ll see an open-concept main floor with lovely hardwood floors. The open-concept main floor offers a bright and airy living room with large windows that let in ample natural light, as well as a guest-friendly half bath. The space flows seamlessly into the dining area and kitchen, making it ideal for gatherings and daily living. Enjoy cooking in your new kitchen equipped with stainless steel appliances, granite countertops, and ample storage. Upstairs you’ll find 3 spacious bedrooms and 2 updated bathrooms. The primary suite is a true retreat with an en-suite bathroom and walk-in closet. Two additional bedrooms offer generous space and comfort, ideal for family or a home office. The versatile finished basement adds valuable extra space to this home with a nicely finished den, large laundry room and a dedicated storage room. The roof, gutters, siding and shutters were all replaced in 2023 and a new HVAC system was installed in 2021. This property is genuinely turn-key!! As an end unit, this townhouse benefits from extra outdoor space, including a private patio area perfect for relaxation or outdoor dining. The home also includes 2 dedicated parking spaces, ensuring convenience for you and your guests. Not only does the Twinbrook community feature a pool, playgrounds and basketball courts, it’s also conveniently located to shopping, restaurants, and public transportation. Open Sunday, September 8 – you don’t want to miss this one!!
Townhouse Details
Home Type
- Townhome
Est. Annual Taxes
- $5,675
Year Built
- Built in 1978 | Remodeled in 2013
Lot Details
- 2,170 Sq Ft Lot
- Wood Fence
- Back Yard Fenced
- Property is in very good condition
HOA Fees
- $147 Monthly HOA Fees
Home Design
- Colonial Architecture
- Block Foundation
- Aluminum Siding
Interior Spaces
- 1,307 Sq Ft Home
- Property has 3 Levels
- Traditional Floor Plan
- Double Hung Windows
- Sliding Doors
- Six Panel Doors
- Family Room
- Living Room
- Dining Room
Kitchen
- Gourmet Kitchen
- Electric Oven or Range
- Microwave
- Dishwasher
- Stainless Steel Appliances
- Upgraded Countertops
- Disposal
Flooring
- Engineered Wood
- Carpet
Bedrooms and Bathrooms
- 3 Bedrooms
- En-Suite Primary Bedroom
Laundry
- Laundry Room
- Dryer
- Washer
Partially Finished Basement
- Basement Fills Entire Space Under The House
- Connecting Stairway
- Basement with some natural light
Parking
- Assigned parking located at #101
- On-Street Parking
- 2 Assigned Parking Spaces
Schools
- Laurel Ridge Elementary School
- Robinson Secondary Middle School
- Robinson Secondary High School
Utilities
- Central Air
- Air Source Heat Pump
- Electric Water Heater
Additional Features
- Energy-Efficient Appliances
- Patio
Listing and Financial Details
- Tax Lot 101
- Assessor Parcel Number 0693 09 0101
Community Details
Overview
- Association fees include common area maintenance, management, pool(s), snow removal, trash, road maintenance
- Twinbrook HOA
- Twinbrook Subdivision, Delton Floorplan
Recreation
- Community Pool
Map
Home Values in the Area
Average Home Value in this Area
Property History
| Date | Event | Price | Change | Sq Ft Price |
|---|---|---|---|---|
| 10/01/2024 10/01/24 | Sold | $632,500 | +6.4% | $484 / Sq Ft |
| 09/08/2024 09/08/24 | Pending | -- | -- | -- |
| 09/06/2024 09/06/24 | For Sale | $594,500 | +62.5% | $455 / Sq Ft |
| 10/31/2013 10/31/13 | Sold | $365,900 | -1.1% | $225 / Sq Ft |
| 09/19/2013 09/19/13 | Pending | -- | -- | -- |
| 09/16/2013 09/16/13 | Price Changed | $369,909 | 0.0% | $227 / Sq Ft |
| 09/10/2013 09/10/13 | Price Changed | $369,900 | 0.0% | $227 / Sq Ft |
| 09/10/2013 09/10/13 | For Sale | $369,900 | -1.4% | $227 / Sq Ft |
| 09/01/2013 09/01/13 | Pending | -- | -- | -- |
| 08/31/2013 08/31/13 | Price Changed | $375,000 | 0.0% | $230 / Sq Ft |
| 08/31/2013 08/31/13 | Price Changed | $375,009 | 0.0% | $230 / Sq Ft |
| 08/16/2013 08/16/13 | For Sale | $375,000 | -- | $230 / Sq Ft |
Tax History
| Year | Tax Paid | Tax Assessment Tax Assessment Total Assessment is a certain percentage of the fair market value that is determined by local assessors to be the total taxable value of land and additions on the property. | Land | Improvement |
|---|---|---|---|---|
| 2024 | $5,675 | $489,880 | $155,000 | $334,880 |
| 2023 | $5,452 | $483,120 | $155,000 | $328,120 |
| 2022 | $4,992 | $436,520 | $140,000 | $296,520 |
| 2021 | $4,948 | $421,630 | $135,000 | $286,630 |
| 2020 | $4,587 | $387,600 | $130,000 | $257,600 |
| 2019 | $4,341 | $366,800 | $120,000 | $246,800 |
| 2018 | $4,218 | $366,800 | $120,000 | $246,800 |
| 2017 | $3,918 | $337,490 | $110,000 | $227,490 |
| 2016 | $3,615 | $312,080 | $97,000 | $215,080 |
| 2015 | $3,698 | $331,350 | $97,000 | $234,350 |
| 2014 | $3,690 | $331,350 | $97,000 | $234,350 |
Mortgage History
| Date | Status | Loan Amount | Loan Type |
|---|---|---|---|
| Open | $433,000 | New Conventional | |
| Previous Owner | $342,122 | VA | |
| Previous Owner | $346,154 | VA | |
| Previous Owner | $376,850 | VA | |
| Previous Owner | $377,974 | VA | |
| Previous Owner | $200,000 | New Conventional | |
| Previous Owner | $227,950 | New Conventional | |
| Previous Owner | $142,000 | No Value Available |
Deed History
| Date | Type | Sale Price | Title Company |
|---|---|---|---|
| Deed | $632,500 | First American Title | |
| Warranty Deed | $365,900 | -- | |
| Deed | $284,900 | -- | |
| Deed | $284,900 | -- | |
| Deed | $235,000 | -- | |
| Deed | -- | -- |
Similar Homes in Fairfax, VA
Source: Bright MLS
MLS Number: VAFX2199230
APN: 0693-09-0101
- 5025 Head Ct
- 4906 Mcfarland Dr
- 4987 Dequincey Dr
- 5116 Thackery Ct
- 4951 Tibbitt Ln
- 5014 Dequincey Dr
- 4811 Olley Ln
- 4610 Gramlee Cir
- 5074 Dequincey Dr
- 5212 Noyes Ct
- 4919 King Solomon Dr
- 4916 Gloxinia Ct
- 5234 Capon Hill Place
- 5310 Orchardson Ct
- 5213 Bradfield Dr
- 9525 Kirkfield Rd
- 9800 Flintridge Ct
- 5418 Lighthouse Ln
- 5302 Pommeroy Dr
- 4915 Wycliff Ln






