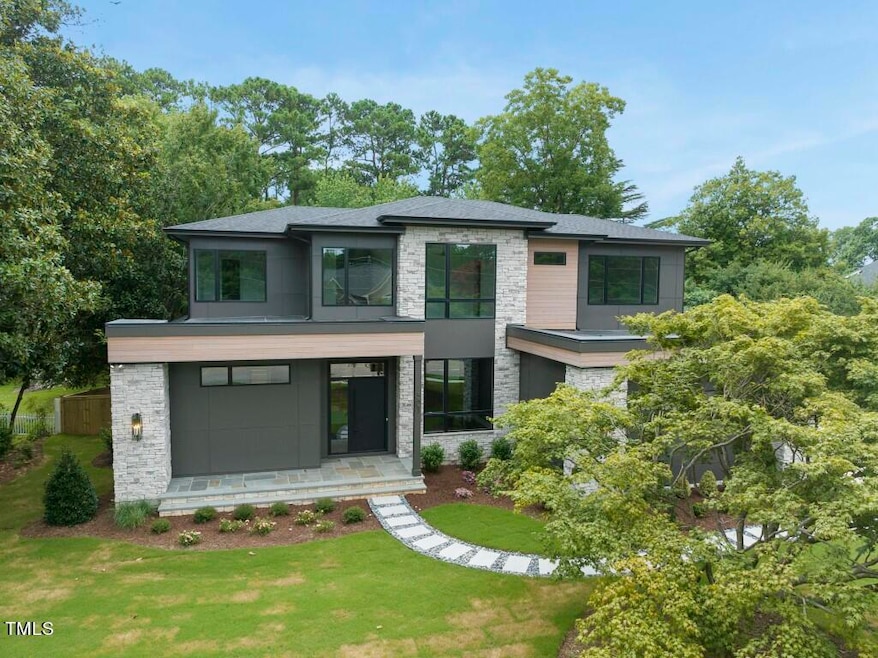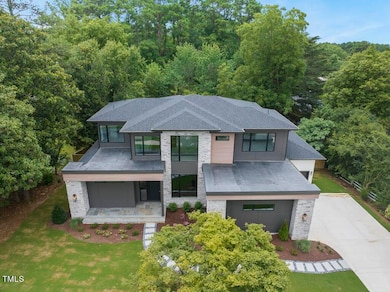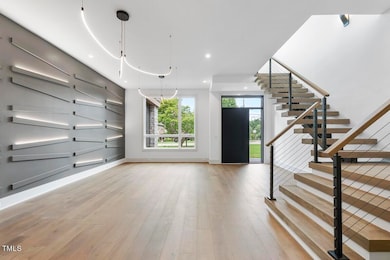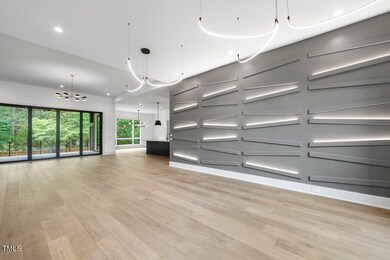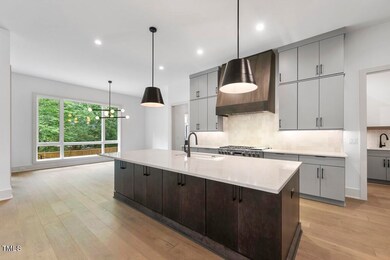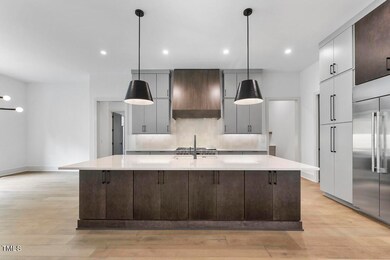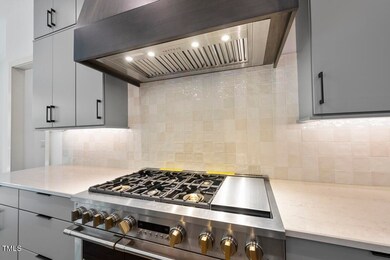
501 Shelley Rd Raleigh, NC 27609
North Hills NeighborhoodHighlights
- Home Theater
- Contemporary Architecture
- Wooded Lot
- New Construction
- Family Room with Fireplace
- Vaulted Ceiling
About This Home
As of October 20242024 PARADE OF HOMES ENTRY! Prime Opportunity to customize this award winning plan close to North Hills by Homestead Building Company! Perfect Pool Lot with Private Rear Entrance to Home with Pool Bath! 3 Car Garage! Dramatic 11' Ceilng! 7'' Wide Plank Hwd Flrs ThruOut 1st Flr! Grande Foyer w/LoungeArea perfect for Entertaining- Wine Bar/Bourbon Bar/Coffee Bar or just a HangOut Space! Kit: Cstm Stacked Floor2Ceilng Cstm Cbnts, Monogram AppliancePackage Incl 48' Gas Range, DrwrMicro & BuiltIn Fridge! CenterIsland w/Dsgnr Pendant Lghts! Scullery for Prep w/WlkInPantry! Informal Dining w/Dsgnr Chandelier, BuiltIn Serving Bar & Tons of Natural Light! FamRm: 12' Ceiling, Linear Gas Fireplace w/Tile Srrnd & BuiltIn! StackingSlider to CoveredPorch w/Electric Phantom Screen & Gas Fireplace! PrimaryBdrm: Priv Foyer Entrance, CeilngFan & Tons of Natural Light! PrimaryBth: WetRm w/Huge Spa Style Zero Entry Shwr & FreeStanding Tub! Cstm Vanity w/Dsgnr Sconce Lights & WlkIn Clst! GuestSuite/ExerciseRm Dwn plus Bonus, Sep MediaRm & 3 additional Bdrms Up!
Home Details
Home Type
- Single Family
Est. Annual Taxes
- $5,254
Year Built
- Built in 2024 | New Construction
Lot Details
- 0.4 Acre Lot
- Wooded Lot
- Landscaped with Trees
Parking
- 3 Car Attached Garage
- Side Facing Garage
- Garage Door Opener
- Private Driveway
- 4 Open Parking Spaces
Home Design
- Contemporary Architecture
- Transitional Architecture
- Modernist Architecture
- Brick or Stone Mason
- Permanent Foundation
- Raised Foundation
- Frame Construction
- Architectural Shingle Roof
- Cedar
- Stone
Interior Spaces
- 4,520 Sq Ft Home
- 2-Story Property
- Wet Bar
- Bookcases
- Smooth Ceilings
- Vaulted Ceiling
- Ceiling Fan
- Gas Log Fireplace
- Entrance Foyer
- Family Room with Fireplace
- 2 Fireplaces
- Combination Kitchen and Dining Room
- Home Theater
- Bonus Room
- Screened Porch
- Storage
- Fire and Smoke Detector
Kitchen
- Eat-In Kitchen
- Butlers Pantry
- Double Convection Oven
- Gas Range
- Range Hood
- Microwave
- Plumbed For Ice Maker
- Dishwasher
- ENERGY STAR Qualified Appliances
- Quartz Countertops
Flooring
- Wood
- Carpet
- Tile
Bedrooms and Bathrooms
- 5 Bedrooms
- Primary Bedroom on Main
- Walk-In Closet
- In-Law or Guest Suite
- 5 Full Bathrooms
- Double Vanity
- Private Water Closet
- Soaking Tub
- Bathtub with Shower
- Shower Only in Primary Bathroom
- Walk-in Shower
Laundry
- Laundry Room
- Laundry on main level
Accessible Home Design
- Accessible Washer and Dryer
Eco-Friendly Details
- Energy-Efficient Lighting
- Energy-Efficient Thermostat
Outdoor Features
- Outdoor Fireplace
- Rain Gutters
Schools
- Brooks Elementary School
- Carroll Middle School
- Sanderson High School
Utilities
- Forced Air Heating and Cooling System
- Heating System Uses Natural Gas
- Tankless Water Heater
- Gas Water Heater
- High Speed Internet
- Cable TV Available
Community Details
- No Home Owners Association
- Built by Homestead Building Company
- Chestnut Hills Subdivision, The Laguna Floorplan
Map
Home Values in the Area
Average Home Value in this Area
Property History
| Date | Event | Price | Change | Sq Ft Price |
|---|---|---|---|---|
| 10/25/2024 10/25/24 | Sold | $2,200,000 | -2.2% | $487 / Sq Ft |
| 09/10/2024 09/10/24 | Pending | -- | -- | -- |
| 02/05/2024 02/05/24 | For Sale | $2,250,000 | 0.0% | $498 / Sq Ft |
| 12/16/2023 12/16/23 | Off Market | $2,250,000 | -- | -- |
| 11/15/2023 11/15/23 | For Sale | $2,250,000 | -- | $498 / Sq Ft |
Tax History
| Year | Tax Paid | Tax Assessment Tax Assessment Total Assessment is a certain percentage of the fair market value that is determined by local assessors to be the total taxable value of land and additions on the property. | Land | Improvement |
|---|---|---|---|---|
| 2024 | $5,254 | $605,000 | $585,000 | $20,000 |
| 2023 | $3,483 | $319,500 | $319,500 | $0 |
| 2022 | $2,062 | $399,090 | $319,500 | $79,590 |
| 2021 | $1,983 | $399,090 | $319,500 | $79,590 |
| 2020 | $3,832 | $399,090 | $319,500 | $79,590 |
| 2019 | $3,182 | $272,838 | $211,500 | $61,338 |
| 2018 | $0 | $272,838 | $211,500 | $61,338 |
| 2017 | $0 | $272,838 | $211,500 | $61,338 |
| 2016 | $0 | $272,838 | $211,500 | $61,338 |
| 2015 | -- | $264,764 | $160,000 | $104,764 |
| 2014 | -- | $264,764 | $160,000 | $104,764 |
Mortgage History
| Date | Status | Loan Amount | Loan Type |
|---|---|---|---|
| Previous Owner | $1,300,000 | New Conventional | |
| Previous Owner | $453,750 | New Conventional |
Deed History
| Date | Type | Sale Price | Title Company |
|---|---|---|---|
| Warranty Deed | $2,200,000 | None Listed On Document | |
| Special Warranty Deed | $605,000 | -- | |
| Deed | $85,000 | -- |
Similar Homes in Raleigh, NC
Source: Doorify MLS
MLS Number: 2542243
APN: 1706.15-54-3911-000
- 602 Shelley Rd
- 721 Shelley Rd
- 400 Cottonwood Cir
- 662 Manchester Dr
- 508 Northwood Dr
- 861 Wimbleton Dr
- 865 Wimbleton Dr
- 781 Manchester Dr
- 129 Windel Dr
- 982 Shelley Rd
- 1001 Manchester Dr
- 5305 Dixon Dr
- 5307 Dixon Dr
- 5001 Rampart St
- 304 Northbrook Dr
- 1101 Manchester Dr
- 5412 Farley Dr
- 309 E Millbrook Rd
- 1005 Collins Dr Unit I3
- 5208 Knollwood Rd
