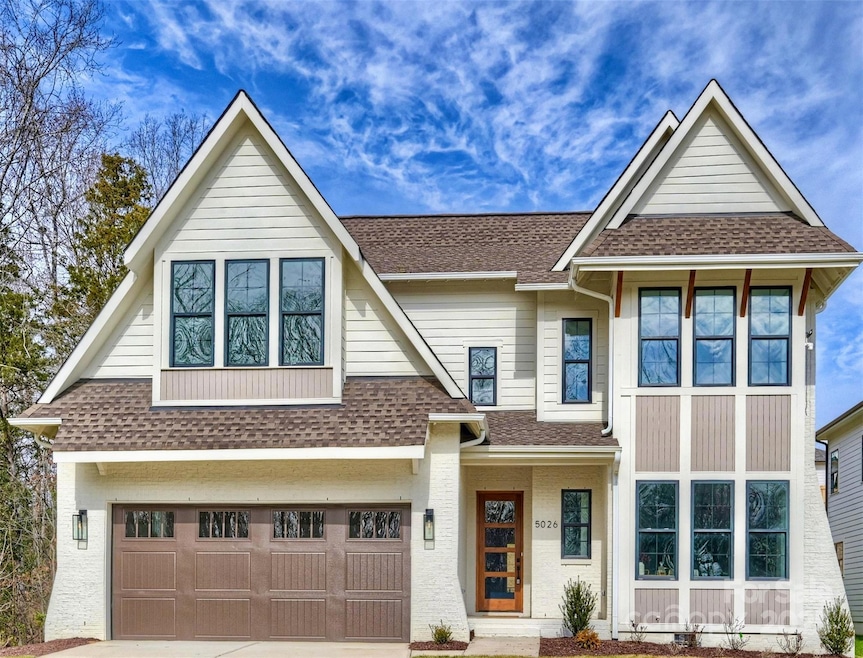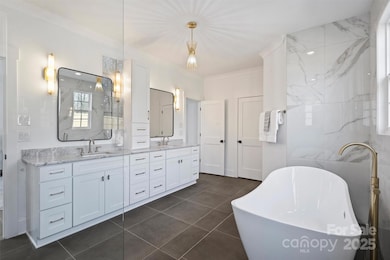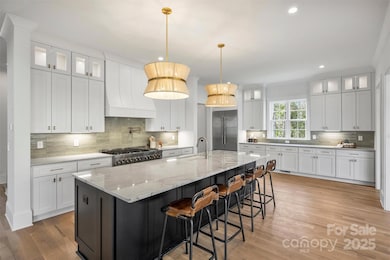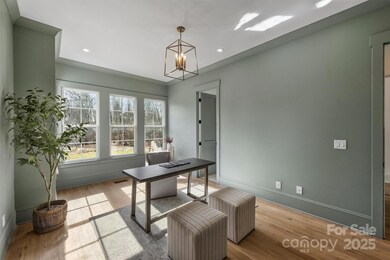
5010 Ohm Ln Charlotte, NC 28270
Lansdowne NeighborhoodEstimated payment $12,439/month
Highlights
- New Construction
- Open Floorplan
- Mud Room
- East Mecklenburg High Rated A-
- Wood Flooring
- Wine Refrigerator
About This Home
Built by Epic Homes and featuring custom architecture by Frusterio Design alongside beautiful selections by Crystal Nagel Design, this spectacular home radiates sophistication and elegance. The layout welcomes you with bright open spaces, perfect for effortless entertaining and thoughtful design for everyday living. Imagine cooking in the chef's kitchen, equipped with professional appliances and plenty of cabinet space! The open concept flows seamlessly into the dining area and inviting living room, highlighted by a stunning fireplace and surround. Large sliding doors open up to the covered porch, ideal for relaxing outside. The main level primary bedroom is a serene retreat, showcasing a custom-designed closet and a spacious bathroom complete with a luxurious tub and oversized shower. The second floor features three additional bedrooms, two baths, and a delightful game room, making it perfect for family or guests. Ideally situated in South Charlotte.
Listing Agent
Charlotte Living Realty Brokerage Email: shad@charlottelivingrealty.com License #204637
Co-Listing Agent
Charlotte Living Realty Brokerage Email: shad@charlottelivingrealty.com License #261223
Home Details
Home Type
- Single Family
Year Built
- Built in 2024 | New Construction
Lot Details
- Lot Dimensions are 190x62x230x79
- Partially Fenced Property
- Irrigation
Parking
- 2 Car Attached Garage
- Driveway
Home Design
- Brick Exterior Construction
- Wood Siding
Interior Spaces
- 2-Story Property
- Open Floorplan
- Bar Fridge
- Insulated Windows
- Pocket Doors
- Mud Room
- Entrance Foyer
- Living Room with Fireplace
- Crawl Space
- Pull Down Stairs to Attic
- Electric Dryer Hookup
Kitchen
- Double Convection Oven
- Gas Range
- Range Hood
- Microwave
- Freezer
- Dishwasher
- Wine Refrigerator
- Kitchen Island
- Disposal
Flooring
- Wood
- Tile
Bedrooms and Bathrooms
- Walk-In Closet
- 5 Full Bathrooms
Outdoor Features
- Covered patio or porch
- Fireplace in Patio
Schools
- Lansdowne Elementary School
- Mcclintock Middle School
- East Mecklenburg High School
Utilities
- Forced Air Heating and Cooling System
- Underground Utilities
- Tankless Water Heater
- Cable TV Available
Community Details
- Built by Epic Homes
- Lansdowne Subdivision
Listing and Financial Details
- Assessor Parcel Number 18718190
Map
Home Values in the Area
Average Home Value in this Area
Property History
| Date | Event | Price | Change | Sq Ft Price |
|---|---|---|---|---|
| 04/26/2025 04/26/25 | For Sale | $1,890,000 | -- | $435 / Sq Ft |
Similar Homes in Charlotte, NC
Source: Canopy MLS (Canopy Realtor® Association)
MLS Number: 4244968
- 5022 Ohm Ln
- 5026 Ohm Ln
- 6916 Sardis Green Ct
- 144 Sardis Ln
- 209 Sardis Ln
- 5124 Lansing Dr
- 6700 Folger Dr
- 201/215 Smithfield Dr
- 215 Smithfield Dr
- 201 Smithfield Dr
- 131 Boyce Rd
- 751 Lansdowne Rd
- 517 Wingrave Dr
- 7135 Folger Dr
- 742 Lansdowne Rd
- 410 Wingrave Dr
- 5404 Dunedin Ln
- 500 Lansdowne Rd
- 434 Lansdowne Rd
- 427 Jefferson Dr



