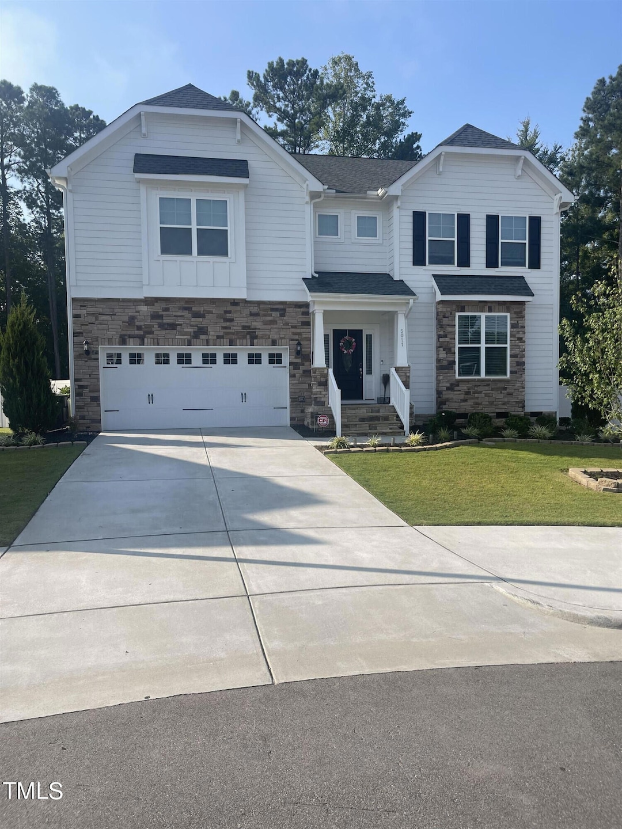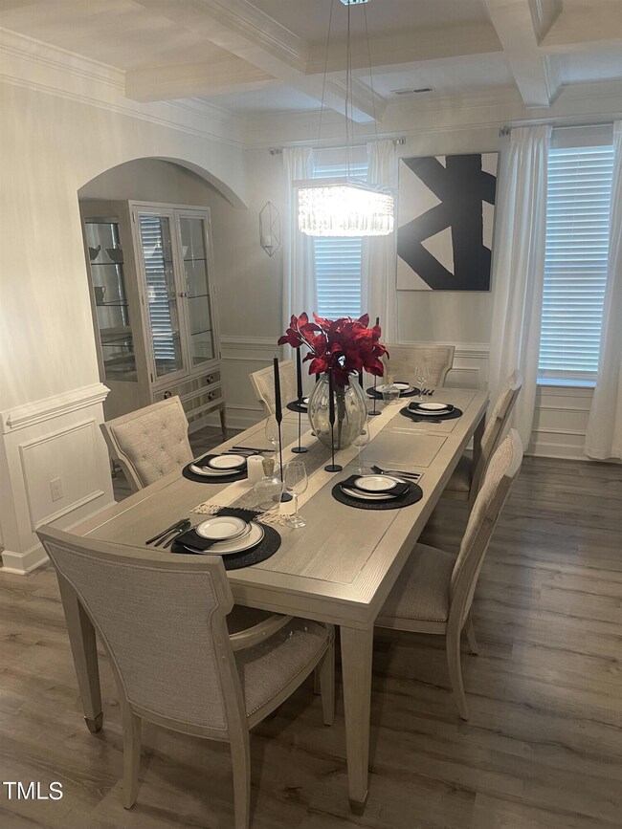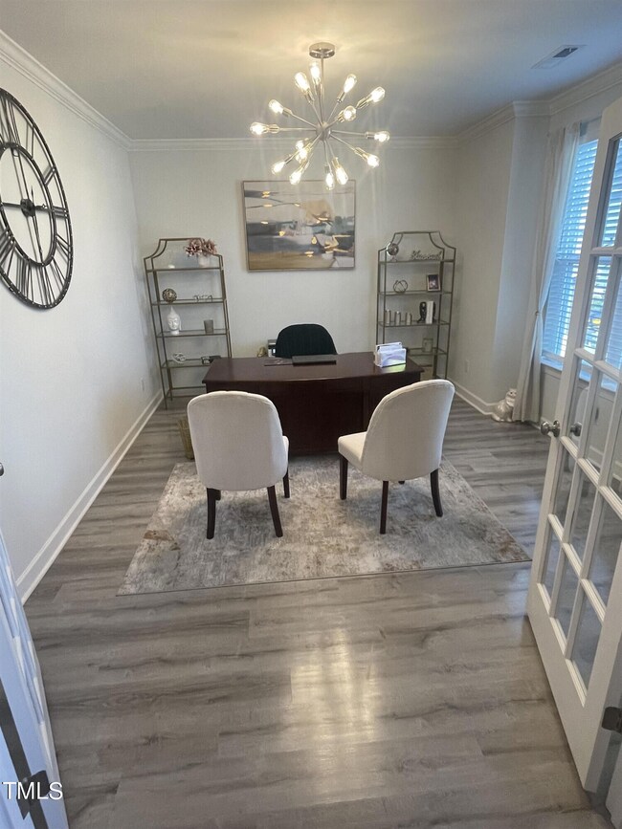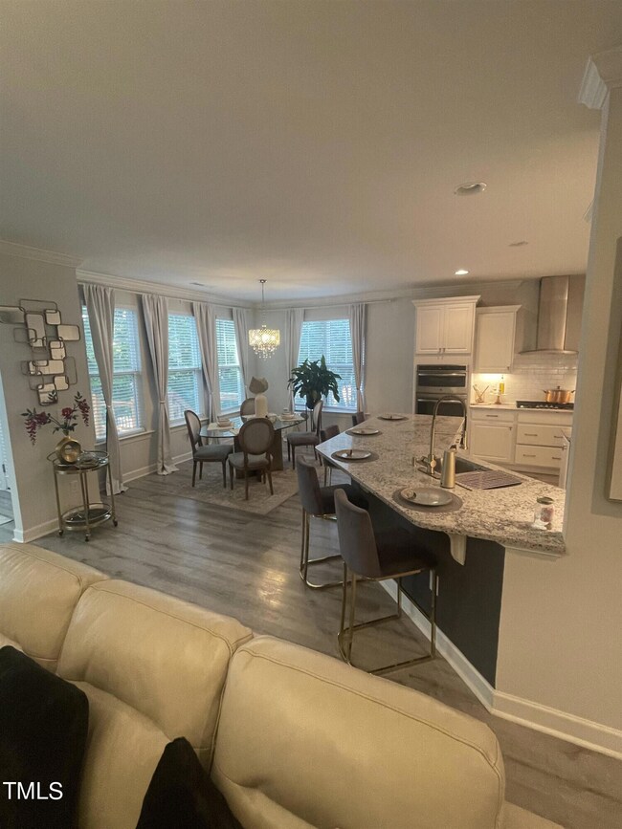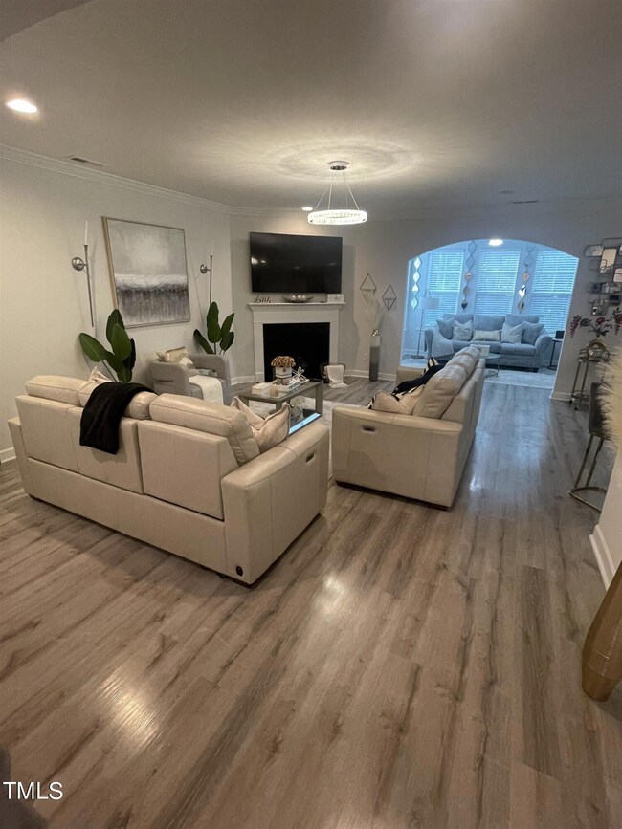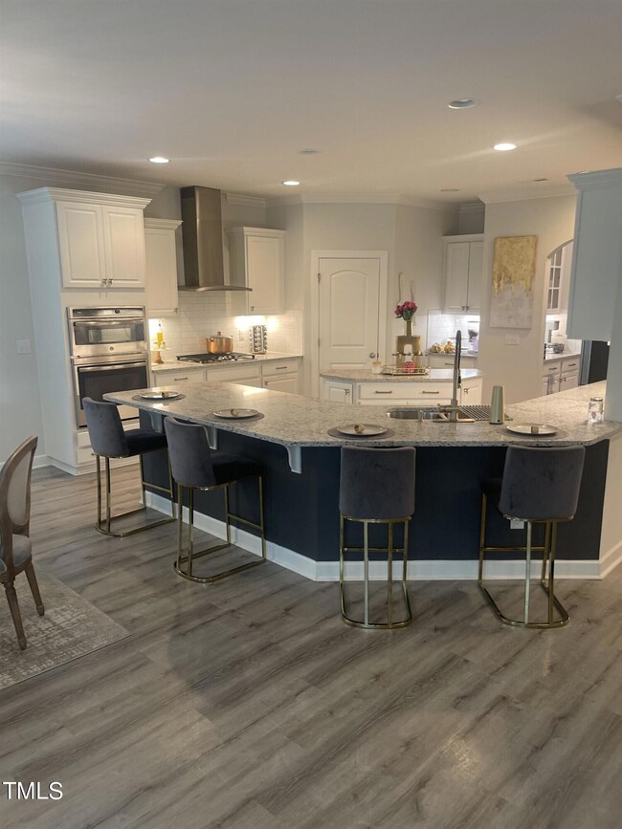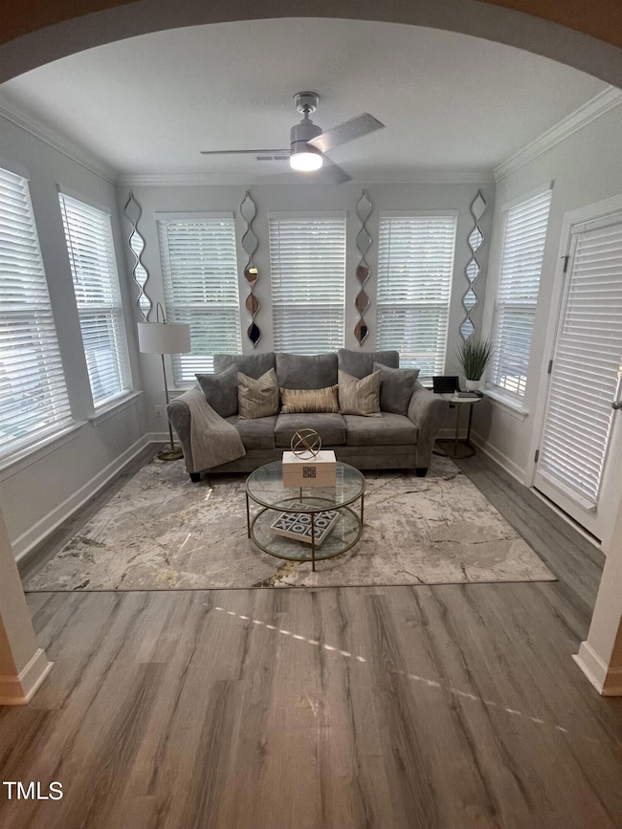
5011 Manderleigh Dr Knightdale, NC 27545
Estimated payment $4,055/month
Highlights
- Traditional Architecture
- Community Pool
- 2 Car Garage
- Wood Flooring
- Central Air
- Heating System Uses Natural Gas
About This Home
This beautiful homes shows like a model home. This hard to find 5 bedroom with 4 bathroom property is over 4,000 square feet. The home has a bedroom and full bath on the first floor. The huge master bedroom boasts an amazing bathroom and walk in closet. This property is located close to highway 264, shopping, and Neuse River Greenway. The hardwood floors and open floor plan on the first floor work well with the deck to make this an amazing place to entertain. The first floor office and gourmet kitchen with butlers pantry make this home a must see!
Home Details
Home Type
- Single Family
Est. Annual Taxes
- $4,718
Year Built
- Built in 2020
Lot Details
- 0.28 Acre Lot
- Lot Dimensions are 117x139x138x169
HOA Fees
- $40 Monthly HOA Fees
Parking
- 2 Car Garage
Home Design
- Traditional Architecture
- Raised Foundation
- Shingle Roof
- Vinyl Siding
Interior Spaces
- 4,278 Sq Ft Home
- 2-Story Property
- Living Room with Fireplace
Flooring
- Wood
- Carpet
Bedrooms and Bathrooms
- 5 Bedrooms
- 4 Full Bathrooms
Schools
- Hodge Road Elementary School
- Neuse River Middle School
- Knightdale High School
Utilities
- Central Air
- Heating System Uses Natural Gas
- Electric Water Heater
Listing and Financial Details
- Assessor Parcel Number 1733.02-76-4754.000
Community Details
Overview
- Association fees include ground maintenance
- Professionals Property Management Association, Phone Number (919) 848-4911
- Princeton Manor Subdivision
Recreation
- Community Pool
Map
Home Values in the Area
Average Home Value in this Area
Tax History
| Year | Tax Paid | Tax Assessment Tax Assessment Total Assessment is a certain percentage of the fair market value that is determined by local assessors to be the total taxable value of land and additions on the property. | Land | Improvement |
|---|---|---|---|---|
| 2024 | $6,712 | $701,855 | $75,000 | $626,855 |
| 2023 | $4,718 | $424,430 | $45,000 | $379,430 |
| 2022 | $4,559 | $424,430 | $45,000 | $379,430 |
| 2021 | $4,349 | $424,430 | $45,000 | $379,430 |
| 2020 | $459 | $45,000 | $45,000 | $0 |
| 2019 | $518 | $45,000 | $45,000 | $0 |
Property History
| Date | Event | Price | Change | Sq Ft Price |
|---|---|---|---|---|
| 09/14/2024 09/14/24 | Pending | -- | -- | -- |
| 09/02/2024 09/02/24 | For Sale | $649,000 | -- | $152 / Sq Ft |
Deed History
| Date | Type | Sale Price | Title Company |
|---|---|---|---|
| Warranty Deed | $630,000 | Investors Title | |
| Warranty Deed | $415,500 | None Available |
Mortgage History
| Date | Status | Loan Amount | Loan Type |
|---|---|---|---|
| Open | $504,000 | New Conventional | |
| Previous Owner | $500,000 | New Conventional | |
| Previous Owner | $398,000 | New Conventional |
Similar Homes in Knightdale, NC
Source: Doorify MLS
MLS Number: 10050198
APN: 1733.02-76-4754-000
- 1002 Dogwood Bloom Ln
- 5520 Neuse View Dr
- 5430 Neuse Ridge Rd
- 350 Gilman Ln Unit 104
- 330 Gilman Ln Unit 106
- 613 Cassa Clubhouse Way
- 615 Cassa Clubhouse Way
- 320 Gilman Ln Unit 110
- 617 Cassa Clubhouse Way
- 830 Basswood Glen Trail
- 621 Cassa Clubhouse Way
- 1645 Goldfinch Perch Ln
- 1653 Goldfinch Perch Ln
- 808 Basswood Glen Trail
- 802 Basswood Glen Trail
- 1260 Hazelnut Ridge Ln
- 1717 Goldfinch Perch Ln
- 1300 Hazelnut Ridge Ln
- 1304 Hazelnut Ridge Ln
- 804 Basswood Glen Trail
