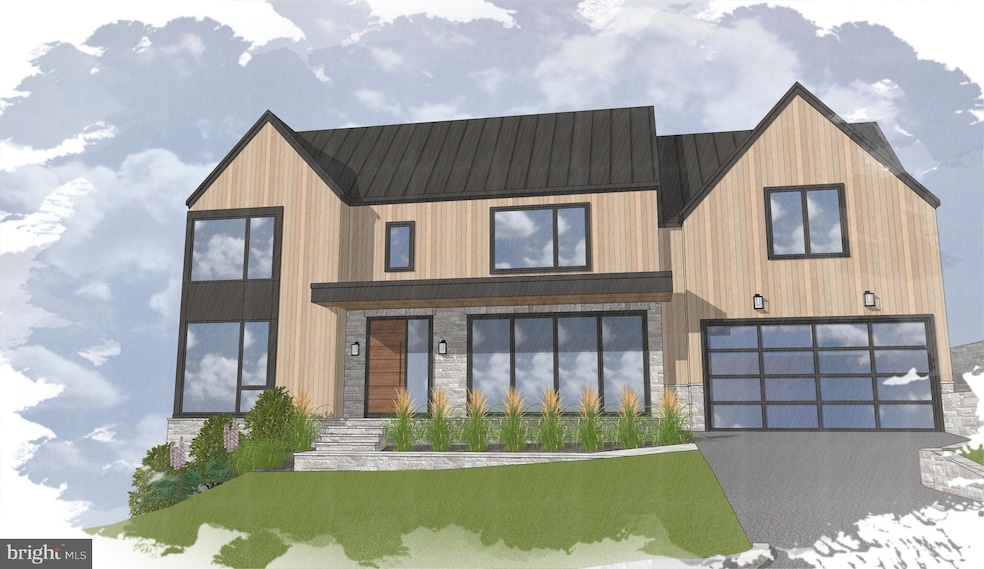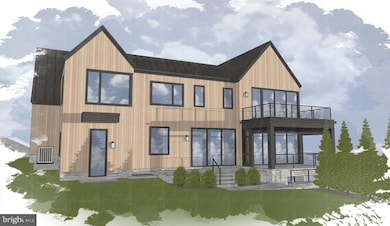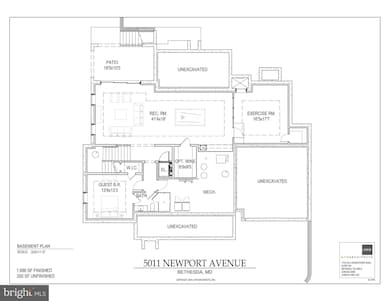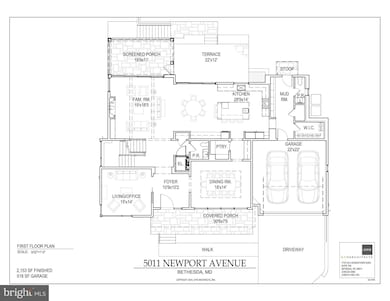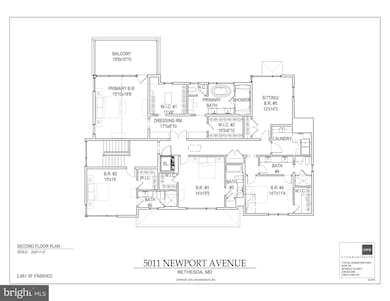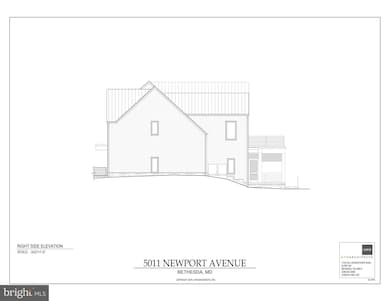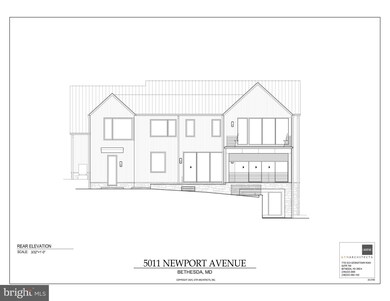
5011 Newport Ave Bethesda, MD 20816
Westwood NeighborhoodEstimated payment $25,733/month
Highlights
- New Construction
- Contemporary Architecture
- No HOA
- Westbrook Elementary School Rated A
- 1 Fireplace
- 2 Car Attached Garage
About This Home
Seize this extraordinary opportunity to own a custom-designed home in the vibrant heart of Westgate, showcasing breathtaking views of downtown Friendship Heights! Currently under construction by the esteemed Rembrandt Builders and crafted by the award-winning GTM Architects, this exceptional residence represents the ultimate fusion of timeless elegance and modern luxury.
With construction underway, you still have the unique chance to personalize select features to perfectly align with your vision and taste. From premium finishes to custom design elements, you can create a truly distinctive living space tailored to your needs.
Don’t let this rare opportunity slip away! Be part of an exquisitely crafted new construction in one of the most desirable locations in the area. Act now—contact us for more details and customization options! Delivery is anticipated for late 2025.
Home Details
Home Type
- Single Family
Est. Annual Taxes
- $7,739
Year Built
- Built in 2025 | New Construction
Lot Details
- 10,422 Sq Ft Lot
- Property is in excellent condition
- Property is zoned R60
Parking
- 2 Car Attached Garage
- Front Facing Garage
- Garage Door Opener
Home Design
- Contemporary Architecture
- Transitional Architecture
- Slab Foundation
- Blown-In Insulation
- Wood Siding
- Stone Siding
- Concrete Perimeter Foundation
Interior Spaces
- Property has 3 Levels
- 1 Fireplace
- Laundry on upper level
Bedrooms and Bathrooms
Finished Basement
- Walk-Out Basement
- Basement with some natural light
Accessible Home Design
- Accessible Elevator Installed
Schools
- Westbrook Elementary School
- Westland Middle School
- Bethesda-Chevy Chase High School
Utilities
- 90% Forced Air Heating and Cooling System
- 60+ Gallon Tank
Community Details
- No Home Owners Association
- Built by Rembrandt Builders
- Westgate Subdivision
Listing and Financial Details
- Coming Soon on 9/30/25
- Tax Lot 47
- Assessor Parcel Number 160700543155
Map
Home Values in the Area
Average Home Value in this Area
Tax History
| Year | Tax Paid | Tax Assessment Tax Assessment Total Assessment is a certain percentage of the fair market value that is determined by local assessors to be the total taxable value of land and additions on the property. | Land | Improvement |
|---|---|---|---|---|
| 2024 | $7,739 | $672,267 | $672,267 | $0 |
| 2023 | $7,504 | $651,233 | $0 | $0 |
| 2022 | $6,954 | $630,200 | $630,200 | $0 |
| 2021 | $13,909 | $611,133 | $0 | $0 |
| 2020 | $0 | $592,067 | $0 | $0 |
| 2019 | $7,551 | $573,000 | $573,000 | $0 |
| 2018 | $6,229 | $563,900 | $0 | $0 |
| 2017 | $6,301 | $554,800 | $0 | $0 |
| 2016 | -- | $545,700 | $0 | $0 |
| 2015 | -- | $529,267 | $0 | $0 |
| 2014 | -- | $512,833 | $0 | $0 |
Property History
| Date | Event | Price | Change | Sq Ft Price |
|---|---|---|---|---|
| 05/17/2024 05/17/24 | Sold | $940,000 | -5.5% | -- |
| 03/25/2024 03/25/24 | Pending | -- | -- | -- |
| 03/15/2024 03/15/24 | For Sale | $995,000 | -- | -- |
Deed History
| Date | Type | Sale Price | Title Company |
|---|---|---|---|
| Deed | $940,000 | Fidelity National Title | |
| Deed | $800,000 | First American Title Ins Co | |
| Deed | -- | -- | |
| Deed | -- | -- |
Mortgage History
| Date | Status | Loan Amount | Loan Type |
|---|---|---|---|
| Open | $1,580,000 | New Conventional | |
| Previous Owner | $600,000 | New Conventional |
Similar Homes in the area
Source: Bright MLS
MLS Number: MDMC2167838
APN: 07-00543155
- 4922 Earlston Dr
- 4838 Park Ave
- 4902 Greenway Dr
- 4700 Overbrook Rd
- 5020 River Rd
- 5206 Falmouth Ct
- 5305 Saratoga Ave
- 5309 Falmouth Rd
- 4927 Butterworth Place NW
- 5101 River Rd
- 5101 River Rd
- 5101 River Rd
- 5101 River Rd
- 5311 Blackistone Rd
- 5304 Blackistone Rd
- 4620 N Park Ave
- 4620 N Park Ave
- 4620 N Park Ave
- 4620 N Park Ave
- 4620 N Park Ave
