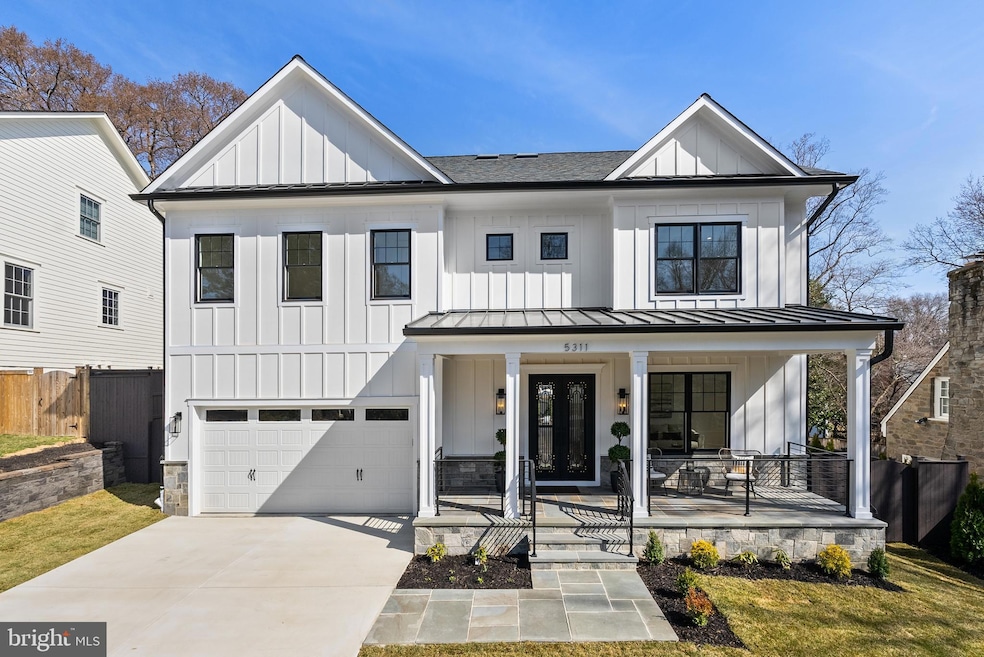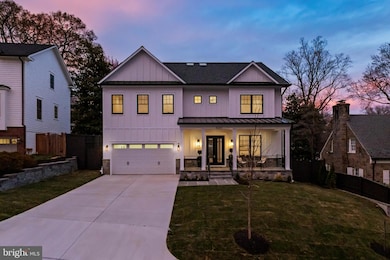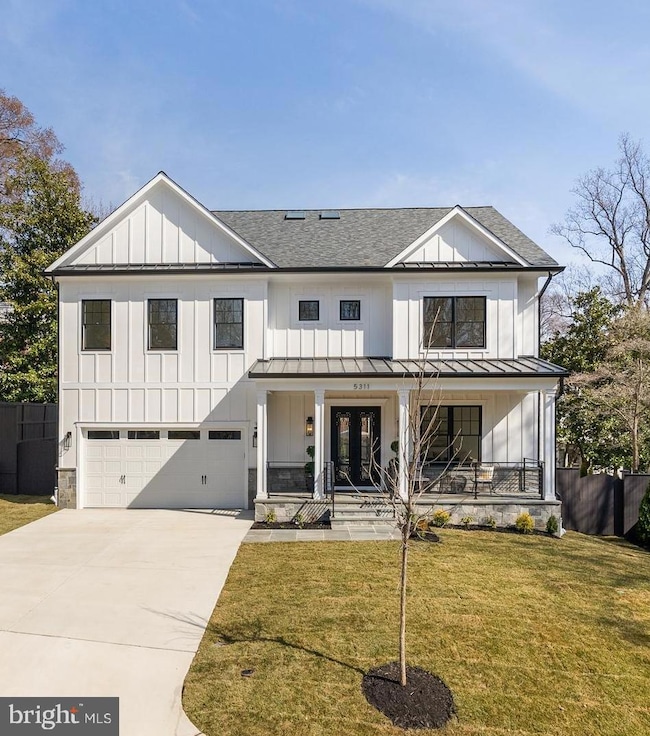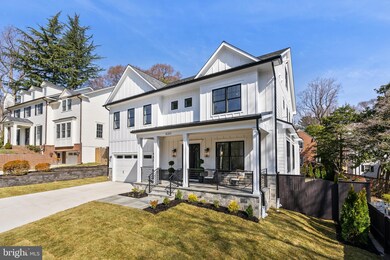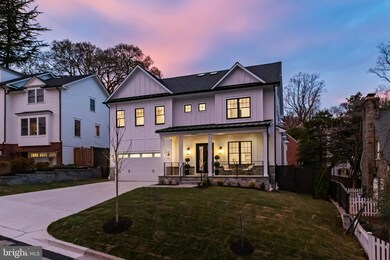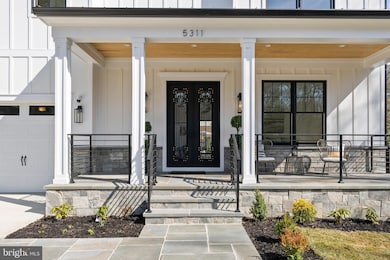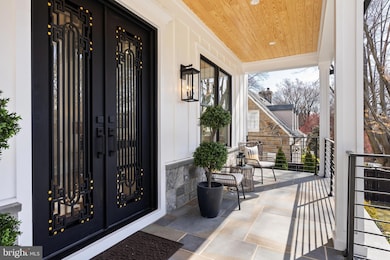
5311 Blackistone Rd Bethesda, MD 20816
Westmoreland NeighborhoodEstimated payment $20,569/month
Highlights
- Second Kitchen
- New Construction
- View of Trees or Woods
- Westbrook Elementary School Rated A
- Gourmet Kitchen
- Commercial Range
About This Home
Welcome to 5311 Blackistone Road, an exquisite residence in the heart of Westmoreland Hills, where elegance meets modern sophistication. This newly constructed masterpiece, built in 2025 by a boutique builder who spares no expense, offers a spacious 5,900 square feet of luxurious living space, featuring 6 bedrooms and 6.5 bathrooms.
Step inside through custom 8 foot wrought iron doors to discover a home adorned with 6-inch white oak flooring and designer lighting throughout. The chef's kitchen is a culinary dream, equipped with Viking brand stainless steel appliances, designer hardware and custom cabinetry. The main level boasts 10-foot ceilings and a seamless flow into the living areas, accentuated by a stunning linear gas fireplaces and intricate moldings including a coffered ceiling in the family room.
The generously wide staircase takes up to the second level with a primary suite and three additional bedrooms all with ensuite baths. The primary suite is a sanctuary of comfort with a lighted tray ceiling, two walk-in closets, and an opulent ensuite bath featuring a soaking tub, separate shower, and Grohe fixtures. All closets are built-out with wooden rods and shelving. Each en-suite bath has its own unique character with carefully selected tiles and fixtures.
The third level boasts another gathering space, a full bath and bedroom, all flooded with natural light and views for miles. Peer down the stairwell all the way to the main level – an elevator to access all floors can be easily installed if desired.
The finished lower level is an entertainer's dream, boasting 10 foot ceiling height, complete with a gym, second kitchen, wine room, bedroom, and full bath. Enjoy effortless indoor-outdoor living with a walk-out to the back patio, paved with elegant blue flagstones.
Completing this exceptional offering is a two-car garage with a fast EV charger, ensuring convenience and sustainability in one.
The fully fenced and professionally landscaped backyard is ideal for garden parties. Entertain with ease with the flagstone patio just off the kitchen and family room. Close proximity to The Little Falls Trail, Capital Crescent Trail, Westmoreland Hills Park and the neighborhood meeting place; "The Little House”. This spectacular residence offers tranquil living while being close to Spring Valley, Friendship Heights and Westbard Square shopping districts, the Metro, downtown DC, and Bethesda. Westbrook ES, Westland MS, and B-CC HS serve the neighborhood. Discover refined living at its finest—welcome home.
Home Details
Home Type
- Single Family
Est. Annual Taxes
- $12,744
Year Built
- Built in 2025 | New Construction
Lot Details
- 6,607 Sq Ft Lot
- Property is Fully Fenced
- Landscaped
- Extensive Hardscape
- Wooded Lot
- Back and Front Yard
- Property is in excellent condition
- Property is zoned R60
Parking
- 2 Car Direct Access Garage
- 2 Driveway Spaces
- Parking Storage or Cabinetry
- Front Facing Garage
- Garage Door Opener
Home Design
- Colonial Architecture
- Architectural Shingle Roof
- Wood Siding
Interior Spaces
- Property has 4 Levels
- Traditional Floor Plan
- Wet Bar
- Built-In Features
- Cathedral Ceiling
- Skylights
- Recessed Lighting
- 2 Fireplaces
- Gas Fireplace
- Double Hung Windows
- Sliding Windows
- Window Screens
- Sliding Doors
- Insulated Doors
- Family Room Off Kitchen
- Combination Kitchen and Living
- Views of Woods
Kitchen
- Gourmet Kitchen
- Second Kitchen
- Butlers Pantry
- Double Oven
- Gas Oven or Range
- Commercial Range
- Six Burner Stove
- Built-In Range
- Range Hood
- Built-In Microwave
- Extra Refrigerator or Freezer
- Dishwasher
- Stainless Steel Appliances
- Wine Rack
- Disposal
Flooring
- Wood
- Tile or Brick
Bedrooms and Bathrooms
- Walk-In Closet
- Soaking Tub
- Walk-in Shower
Laundry
- Laundry on upper level
- Dryer
- Washer
Finished Basement
- Side Basement Entry
- Natural lighting in basement
Schools
- Westbrook Elementary School
- Westland Middle School
- Bethesda-Chevy Chase High School
Utilities
- 90% Forced Air Heating and Cooling System
- Natural Gas Water Heater
- Municipal Trash
Community Details
- No Home Owners Association
- Westmoreland Hills Subdivision
Listing and Financial Details
- Tax Lot 10
- Assessor Parcel Number 160700549790
Map
Home Values in the Area
Average Home Value in this Area
Tax History
| Year | Tax Paid | Tax Assessment Tax Assessment Total Assessment is a certain percentage of the fair market value that is determined by local assessors to be the total taxable value of land and additions on the property. | Land | Improvement |
|---|---|---|---|---|
| 2024 | $12,744 | $1,049,433 | $0 | $0 |
| 2023 | $11,770 | $1,026,067 | $0 | $0 |
| 2022 | $11,658 | $1,002,700 | $749,100 | $253,600 |
| 2021 | $11,276 | $974,267 | $0 | $0 |
| 2020 | $21,869 | $945,833 | $0 | $0 |
| 2019 | $10,585 | $917,400 | $681,000 | $236,400 |
| 2018 | $10,572 | $917,400 | $681,000 | $236,400 |
| 2017 | $11,061 | $917,400 | $0 | $0 |
| 2016 | $8,745 | $925,100 | $0 | $0 |
| 2015 | $8,745 | $896,667 | $0 | $0 |
| 2014 | $8,745 | $868,233 | $0 | $0 |
Property History
| Date | Event | Price | Change | Sq Ft Price |
|---|---|---|---|---|
| 04/09/2025 04/09/25 | For Sale | $3,295,000 | -5.7% | $558 / Sq Ft |
| 03/13/2025 03/13/25 | For Sale | $3,495,000 | +210.7% | $592 / Sq Ft |
| 06/14/2022 06/14/22 | Sold | $1,125,000 | -6.2% | $548 / Sq Ft |
| 04/29/2022 04/29/22 | Price Changed | $1,199,000 | -4.1% | $584 / Sq Ft |
| 04/08/2022 04/08/22 | Price Changed | $1,250,000 | -3.8% | $609 / Sq Ft |
| 04/05/2022 04/05/22 | Price Changed | $1,299,000 | -2.0% | $632 / Sq Ft |
| 03/25/2022 03/25/22 | For Sale | $1,325,000 | 0.0% | $645 / Sq Ft |
| 03/31/2020 03/31/20 | Rented | $3,500 | 0.0% | -- |
| 03/17/2020 03/17/20 | For Rent | $3,500 | -16.7% | -- |
| 05/30/2013 05/30/13 | Rented | $4,200 | -2.3% | -- |
| 05/24/2013 05/24/13 | Under Contract | -- | -- | -- |
| 05/07/2013 05/07/13 | For Rent | $4,300 | +11.7% | -- |
| 03/30/2012 03/30/12 | Rented | $3,850 | +2.7% | -- |
| 03/29/2012 03/29/12 | Under Contract | -- | -- | -- |
| 03/05/2012 03/05/12 | For Rent | $3,750 | -- | -- |
Deed History
| Date | Type | Sale Price | Title Company |
|---|---|---|---|
| Deed | $1,250,000 | National Capital Title | |
| Deed | $1,125,000 | National Capital Title | |
| Deed | $750,000 | -- | |
| Deed | $750,000 | -- | |
| Deed | $750,000 | -- | |
| Deed | $750,000 | -- | |
| Deed | -- | -- | |
| Deed | -- | -- |
Mortgage History
| Date | Status | Loan Amount | Loan Type |
|---|---|---|---|
| Previous Owner | $100,000 | Commercial | |
| Previous Owner | $589,500 | New Conventional | |
| Previous Owner | $600,000 | Stand Alone Second | |
| Previous Owner | $550,000 | Purchase Money Mortgage | |
| Previous Owner | $550,000 | Purchase Money Mortgage | |
| Closed | $0 | New Conventional |
Similar Homes in the area
Source: Bright MLS
MLS Number: MDMC2157862
APN: 07-00549790
- 5304 Blackistone Rd
- 5206 Falmouth Ct
- 4603 Tournay Rd
- 5309 Falmouth Rd
- 4425 Chalfont Place
- 5135 Yuma St NW
- 4410 Chalfont Place
- 4978 Sentinel Dr
- 4956 Sentinel Dr
- 4703 Fort Sumner Dr
- 4922 Earlston Dr
- 4927 Butterworth Place NW
- 4940 Sentinel Dr
- 4924 Sentinel Dr
- 5015 Warren St NW
- 4900 Scarsdale Rd
- 5011 Newport Ave
- 5612 Overlea Rd
- 4317 Sangamore Rd
- 5008 Baltan Rd
