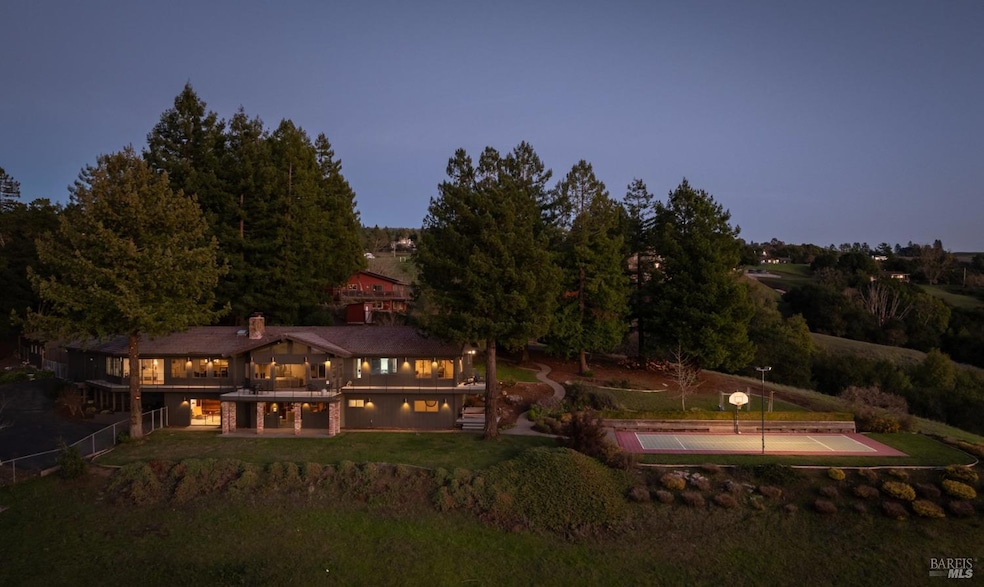
5011 Pressley Rd Santa Rosa, CA 95404
Highlights
- Panoramic View
- Built-In Freezer
- Living Room with Fireplace
- Strawberry Elementary School Rated A-
- 7.68 Acre Lot
- Cathedral Ceiling
About This Home
As of February 2025Perched on the idyllic Sonoma Mountain range sits this updated apx. 4,438 sqft midcentury estate a true wine country escape. Offering a single story lifestyle, the main level opens to a stunning great room with vaulted ceilings, hearth & fireplace, wide plank flooring, and wrap-around veranda deck with uninterrupted views of West Sonoma. An updated kitchen features an expansive eat-in granite island, farmhouse sink, industrial grade appliances including a built-in espresso machine & wine cooler and a dining space perfect for intimate sunset gatherings. Adjacent is a den/study area with views. The private primary suite is complete with a lounge area, sliding doors to private deck, walk-in closet & spa-like bath with dual vanity. A guest room, full bath, powder room & utility space with garage access round out the main floor. Downstairs is a spacious room with a full bar, wood burning fireplace and built-in seating. Two guest rooms plus a full bath & half bath are tucked away offering privacy & flexibility. The freshly painted exterior blends naturally into the grounds with mature trees, fenced in kitchen gardens with fruit trees and a sports court. Additional features include 3-car attached garage, detached 2-car garage with potential for conversion to guest unit and solar.
Home Details
Home Type
- Single Family
Est. Annual Taxes
- $30,986
Year Built
- Built in 1975 | Remodeled
Lot Details
- 7.68 Acre Lot
- Street terminates at a dead end
- Landscaped
Parking
- 4 Car Direct Access Garage
- Workshop in Garage
- Shared Driveway
Property Views
- Panoramic
- City
- Hills
- Valley
Home Design
- Concrete Foundation
- Composition Roof
- Wood Siding
Interior Spaces
- 4,438 Sq Ft Home
- 2-Story Property
- Wet Bar
- Cathedral Ceiling
- Wood Burning Fireplace
- Living Room with Fireplace
- 2 Fireplaces
- Living Room with Attached Deck
- Family or Dining Combination
- Storage Room
Kitchen
- Double Oven
- Built-In Gas Range
- Range Hood
- Microwave
- Built-In Freezer
- Built-In Refrigerator
- Dishwasher
- Kitchen Island
- Quartz Countertops
Flooring
- Wood
- Carpet
- Tile
Bedrooms and Bathrooms
- 4 Bedrooms
- Primary Bedroom on Main
- Walk-In Closet
- Bathroom on Main Level
Laundry
- Laundry in unit
- Sink Near Laundry
- Washer and Dryer Hookup
Utilities
- Zoned Heating and Cooling
- 220 Volts
- Power Generator
- Well
- Septic System
- Internet Available
Community Details
- Stream Seasonal
Listing and Financial Details
- Assessor Parcel Number 049-101-021-000
Map
Home Values in the Area
Average Home Value in this Area
Property History
| Date | Event | Price | Change | Sq Ft Price |
|---|---|---|---|---|
| 02/07/2025 02/07/25 | Sold | $2,200,000 | +5.0% | $496 / Sq Ft |
| 01/31/2025 01/31/25 | Pending | -- | -- | -- |
| 01/13/2025 01/13/25 | For Sale | $2,095,000 | +12.9% | $472 / Sq Ft |
| 04/16/2018 04/16/18 | Sold | $1,855,000 | 0.0% | $388 / Sq Ft |
| 04/06/2018 04/06/18 | Pending | -- | -- | -- |
| 01/28/2018 01/28/18 | For Sale | $1,855,000 | -- | $388 / Sq Ft |
Tax History
| Year | Tax Paid | Tax Assessment Tax Assessment Total Assessment is a certain percentage of the fair market value that is determined by local assessors to be the total taxable value of land and additions on the property. | Land | Improvement |
|---|---|---|---|---|
| 2023 | $30,986 | $2,028,711 | $929,598 | $1,099,113 |
| 2022 | $29,603 | $1,988,933 | $911,371 | $1,077,562 |
| 2021 | $29,176 | $1,949,935 | $893,501 | $1,056,434 |
| 2020 | $29,090 | $1,929,942 | $884,340 | $1,045,602 |
| 2019 | $29,182 | $1,892,100 | $867,000 | $1,025,100 |
| 2018 | $9,959 | $220,358 | $56,951 | $163,407 |
| 2017 | $9,899 | $216,038 | $55,835 | $160,203 |
| 2016 | $9,866 | $211,803 | $54,741 | $157,062 |
| 2015 | $9,786 | $208,622 | $53,919 | $154,703 |
| 2014 | $9,697 | $204,536 | $52,863 | $151,673 |
Mortgage History
| Date | Status | Loan Amount | Loan Type |
|---|---|---|---|
| Previous Owner | $1,484,000 | New Conventional | |
| Previous Owner | $500,000 | Credit Line Revolving | |
| Previous Owner | $500,000 | Credit Line Revolving | |
| Previous Owner | $140,000 | No Value Available |
Deed History
| Date | Type | Sale Price | Title Company |
|---|---|---|---|
| Grant Deed | $2,200,000 | Fidelity National Title Compan | |
| Grant Deed | $1,855,000 | Fidelity National Title Co | |
| Interfamily Deed Transfer | -- | -- | |
| Grant Deed | -- | First American Title |
Similar Homes in Santa Rosa, CA
Source: Bay Area Real Estate Information Services (BAREIS)
MLS Number: 325002419
APN: 049-101-021
- 4133 Orr Ranch Rd
- 5224 Pressley Rd
- 5680 Inverness Ave
- 3921 Pressley Rd
- 6560 Petaluma Hill Rd
- 4889 Grange Rd
- 5989 Petaluma Hill Rd
- 5750 Lichau Rd
- 6248 Olympic Place
- 5655 Petaluma Hill Rd
- 2326 Kaitlyn Place
- 2153 Kingwood Rd
- 6121 Orchard Place
- 5573 Petaluma Hill Rd
- 2111 Karen Place
- 5540 Kenneth Place
- 6057 Hyland Way
- 2008 Karen Place
- 6063 Hyland Way
- 1633 Kassidy Place
