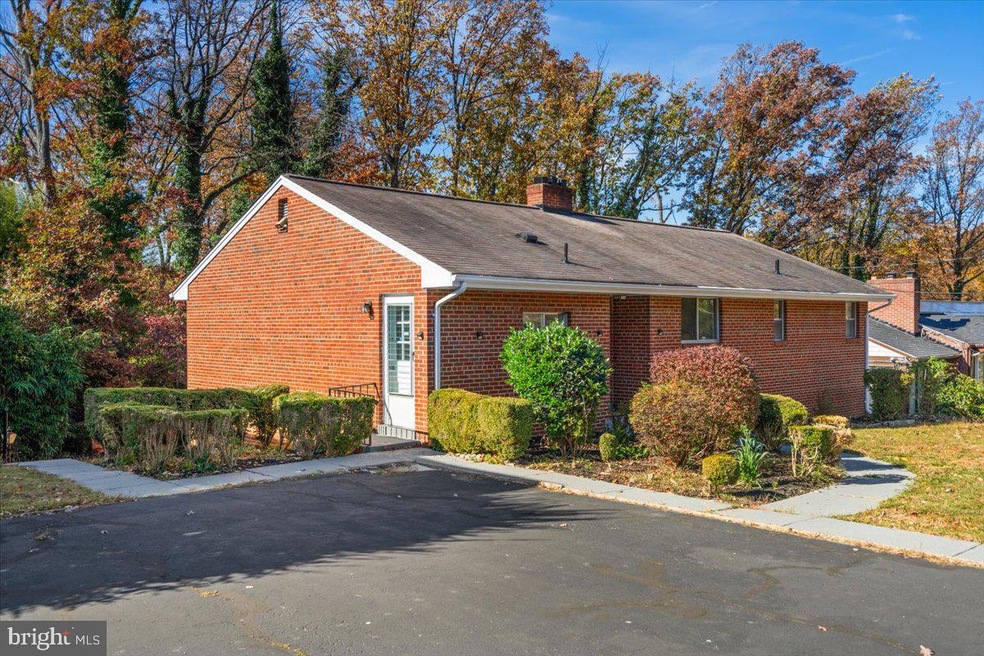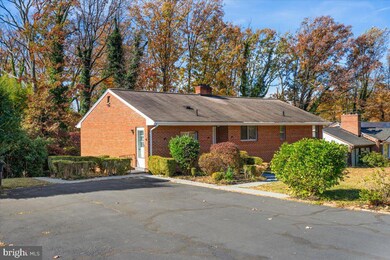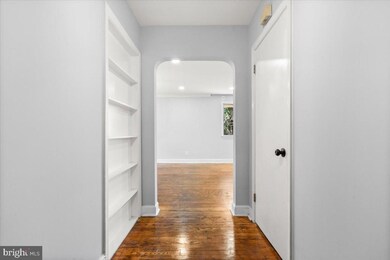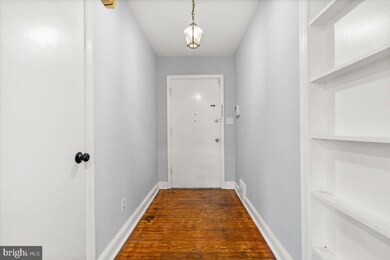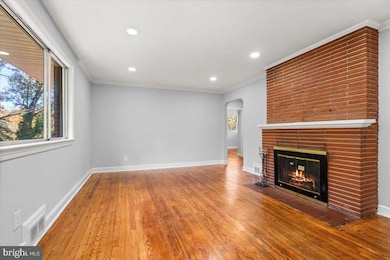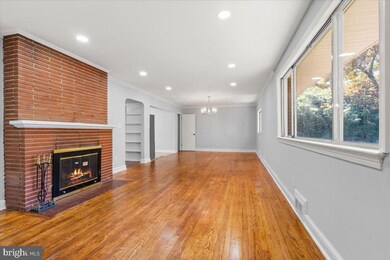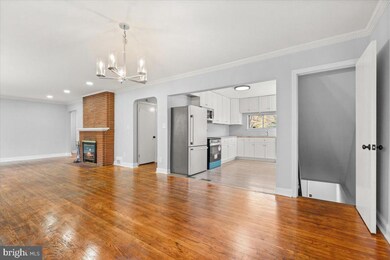
5011 Woodland Blvd Oxon Hill, MD 20745
Glassmanor NeighborhoodHighlights
- Rambler Architecture
- No HOA
- 90% Forced Air Heating and Cooling System
- 2 Fireplaces
- Halls are 36 inches wide or more
- 4-minute walk to North Barnaby Community Park
About This Home
As of March 2025Rarely available a single family fully remodeled home with NO HOA for the price of a townhouse! Welcome to this beautifully maintained and ideally located home, ready for you to explore! This spacious gem features 4 full bedrooms, 2 full bathrooms, and a generous backyard. Recent upgrades include new cabinets, granite countertops, stainless steel appliances, hardwood floors, and ceramic tile. The open layout concept is perfect for modern living, with new recessed lighting, fixtures, and stunning finishes throughout. Enjoy expansive living spaces, including a family room, dining area, and bedrooms. Additional highlights include a cozy fireplace on two levels. Large Rear Yard with big Patio for cooking out, High Posts ready to Hang your Garden lights. Fully fence for Privacy plus a Black Classic Fencing around the entire yard. Close to Restaurants, Shopping, Public Transportation, Joint Base Andrews, National Harbor and Washington DC!
Don't miss out on the opportunity to own this perfect remodeled home. It's a true gem that combines style, functionality, and comfort. Schedule a viewing today and prepare to fall in love with your new dream home.
Home Details
Home Type
- Single Family
Est. Annual Taxes
- $4,629
Year Built
- Built in 1956
Lot Details
- 3,049 Sq Ft Lot
- Property is zoned RR
Home Design
- Rambler Architecture
- Brick Exterior Construction
- Concrete Perimeter Foundation
Interior Spaces
- Property has 2 Levels
- 2 Fireplaces
Bedrooms and Bathrooms
Finished Basement
- Walk-Out Basement
- Basement Fills Entire Space Under The House
Parking
- Driveway
- On-Street Parking
- Parking Lot
- Off-Site Parking
Accessible Home Design
- Halls are 36 inches wide or more
Utilities
- 90% Forced Air Heating and Cooling System
- Electric Water Heater
Community Details
- No Home Owners Association
- Barnaby Manor Oaks Subdivision
Listing and Financial Details
- Tax Lot 85
- Assessor Parcel Number 17121212463
Map
Home Values in the Area
Average Home Value in this Area
Property History
| Date | Event | Price | Change | Sq Ft Price |
|---|---|---|---|---|
| 03/25/2025 03/25/25 | Sold | $449,900 | 0.0% | $324 / Sq Ft |
| 01/13/2025 01/13/25 | Pending | -- | -- | -- |
| 12/12/2024 12/12/24 | Price Changed | $449,900 | -5.3% | $324 / Sq Ft |
| 11/11/2024 11/11/24 | For Sale | $475,000 | -- | $342 / Sq Ft |
Tax History
| Year | Tax Paid | Tax Assessment Tax Assessment Total Assessment is a certain percentage of the fair market value that is determined by local assessors to be the total taxable value of land and additions on the property. | Land | Improvement |
|---|---|---|---|---|
| 2024 | $5,028 | $311,500 | $93,700 | $217,800 |
| 2023 | $3,274 | $294,433 | $0 | $0 |
| 2022 | $6,319 | $277,367 | $0 | $0 |
| 2021 | $3,599 | $260,300 | $76,800 | $183,500 |
| 2020 | $3,546 | $253,333 | $0 | $0 |
| 2019 | $3,474 | $246,367 | $0 | $0 |
| 2018 | $3,386 | $239,400 | $76,800 | $162,600 |
| 2017 | $3,273 | $223,600 | $0 | $0 |
| 2016 | -- | $207,800 | $0 | $0 |
| 2015 | $2,931 | $192,000 | $0 | $0 |
| 2014 | $2,931 | $192,000 | $0 | $0 |
Mortgage History
| Date | Status | Loan Amount | Loan Type |
|---|---|---|---|
| Previous Owner | $165,000 | Stand Alone Refi Refinance Of Original Loan | |
| Previous Owner | $129,100 | No Value Available |
Deed History
| Date | Type | Sale Price | Title Company |
|---|---|---|---|
| Deed | $286,500 | First American Title | |
| Quit Claim Deed | -- | None Listed On Document | |
| Deed | $135,900 | -- | |
| Deed | $137,100 | -- |
Similar Homes in the area
Source: Bright MLS
MLS Number: MDPG2132230
APN: 12-1212463
- 5007 Woodland Blvd
- 5004 Barnaby Ln
- 5202 Woodland Blvd
- 4706 Birchtree Ln
- 2006 Norlinda Ct
- 2101 Norlinda Ave
- 2418 E Rosecroft Village Cir
- 5402 Saint Barnabas Rd
- 2611 John a Thompson Rd
- 2605 John a Thompson Rd
- 2104 Whispering Willow Ct
- 2601 John a Thompson Rd
- 2030 Alice Ave Unit 2030-102
- 0000 Owens Rd
- 2000 Chita Ct
- 5152 Saint Barnabas Rd
- 2061 Alice Ave Unit 2061-201
- 2128 Sayan Ct
- 2904 Kernal Ln
- 4600 Wheeler Rd
