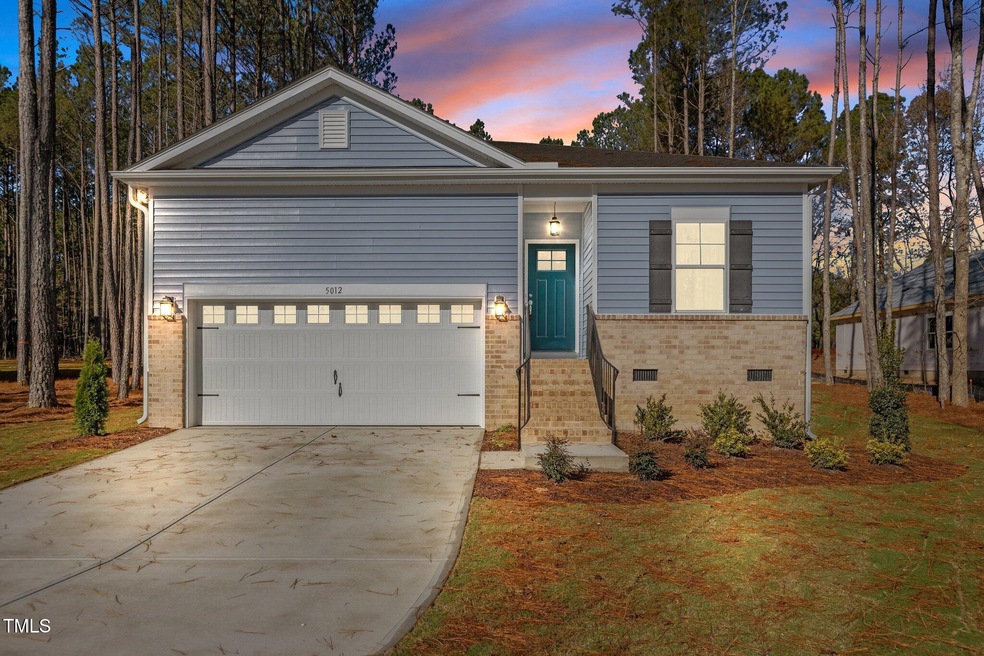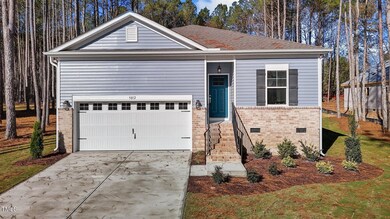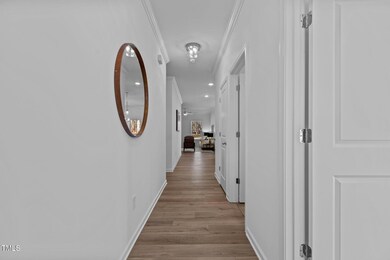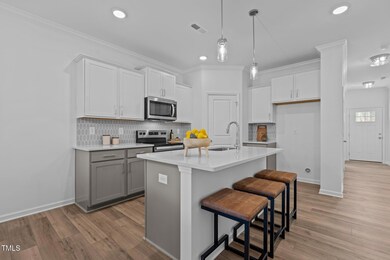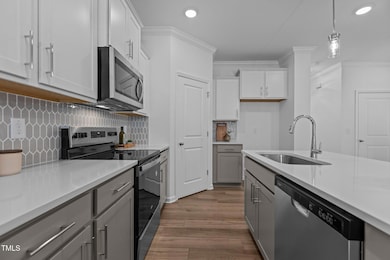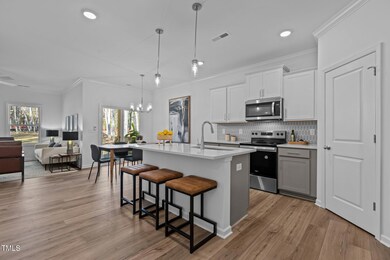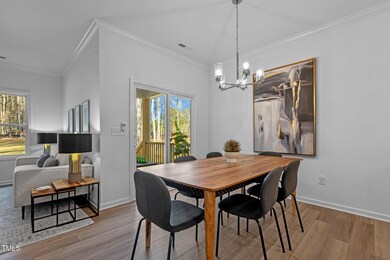
5012 Macleod Place Zebulon, NC 27597
Highlights
- New Construction
- Deck
- Quartz Countertops
- Open Floorplan
- Transitional Architecture
- Covered patio or porch
About This Home
As of March 2025Perfect Darcy II Ranch Plan located in Newly Established Rosinburg Glen built by Great Southern Homes! Situated on a Cul-De-Sac Lot! Upgraded LVP Flooring Throughout the Main Living! Upgraded Trim Throughout! Gourmet Kitchen: offers ''Miami White'' Granite Countertops, Custom White Painted Cabinets, Picket Mosaic Tile Backsplash, ''Stone Gray'' Painted Island w/Barstool Seating & Single Bowl SS Sink, SS Appliances Incl Smooth Top Range, MW & DW & Corner Walk in Pantry! Opens to Spacious Dining Area with Access to Rear Covered Patio! Owner's Suite: offers Crown Molding & Large Walk in Closet! Owner's Bath: features Dual Vanity w/''Rock Salt'' Quartz Countertop, Custom Vanity Cabinets, Walk in Shower & Linen Closet! Fam Room: Open Concept for Entertaining w/Gas Log Fireplace w/''Bianco White'' Marble Surround & Shiplap Accents!
Home Details
Home Type
- Single Family
Year Built
- Built in 2024 | New Construction
Lot Details
- 0.72 Acre Lot
- Cul-De-Sac
- Landscaped
- Cleared Lot
- Back and Front Yard
- Property is zoned R-30
HOA Fees
- $65 Monthly HOA Fees
Parking
- 2 Car Attached Garage
- Front Facing Garage
- Private Driveway
- 2 Open Parking Spaces
Home Design
- Transitional Architecture
- Brick Exterior Construction
- Frame Construction
- Architectural Shingle Roof
- Vinyl Siding
- Radon Mitigation System
Interior Spaces
- 1,400 Sq Ft Home
- 1-Story Property
- Open Floorplan
- Crown Molding
- Smooth Ceilings
- Ceiling Fan
- Recessed Lighting
- Gas Log Fireplace
- Shutters
- Entrance Foyer
- Family Room with Fireplace
- Dining Room
Kitchen
- Breakfast Bar
- Electric Range
- Microwave
- Dishwasher
- Stainless Steel Appliances
- Quartz Countertops
Flooring
- Carpet
- Luxury Vinyl Tile
Bedrooms and Bathrooms
- 3 Bedrooms
- Walk-In Closet
- 2 Full Bathrooms
- Double Vanity
- Bathtub with Shower
- Walk-in Shower
Laundry
- Laundry in Hall
- Laundry on main level
- Washer and Electric Dryer Hookup
Attic
- Pull Down Stairs to Attic
- Unfinished Attic
Home Security
- Carbon Monoxide Detectors
- Fire and Smoke Detector
Eco-Friendly Details
- Energy-Efficient Lighting
- Energy-Efficient Thermostat
Outdoor Features
- Deck
- Covered patio or porch
- Rain Gutters
Schools
- Wakelon Elementary School
- Zebulon Middle School
- East Wake High School
Utilities
- Central Air
- Heat Pump System
- Propane
- Well
- Septic Tank
- Septic System
- Phone Available
- Cable TV Available
Community Details
- Association fees include insurance, storm water maintenance
- Rosinburg Glen HOA
- Built by Great Southern Homes Inc
- Rosinburg Glen Subdivision, The Darcy Ii Elev B Floorplan
Listing and Financial Details
- Assessor Parcel Number 0513034
Map
Home Values in the Area
Average Home Value in this Area
Property History
| Date | Event | Price | Change | Sq Ft Price |
|---|---|---|---|---|
| 03/26/2025 03/26/25 | Sold | $350,000 | -2.8% | $250 / Sq Ft |
| 02/26/2025 02/26/25 | Pending | -- | -- | -- |
| 02/20/2025 02/20/25 | For Sale | $359,900 | 0.0% | $257 / Sq Ft |
| 02/20/2025 02/20/25 | Off Market | $359,900 | -- | -- |
| 02/11/2025 02/11/25 | Price Changed | $359,900 | -4.0% | $257 / Sq Ft |
| 01/20/2025 01/20/25 | Price Changed | $375,000 | -3.8% | $268 / Sq Ft |
| 01/01/2025 01/01/25 | Price Changed | $389,900 | +1.3% | $279 / Sq Ft |
| 11/29/2024 11/29/24 | Price Changed | $384,900 | -3.8% | $275 / Sq Ft |
| 10/15/2024 10/15/24 | Price Changed | $399,900 | 0.0% | $286 / Sq Ft |
| 09/13/2024 09/13/24 | Price Changed | $400,000 | -3.8% | $286 / Sq Ft |
| 08/01/2024 08/01/24 | For Sale | $415,900 | -- | $297 / Sq Ft |
Tax History
| Year | Tax Paid | Tax Assessment Tax Assessment Total Assessment is a certain percentage of the fair market value that is determined by local assessors to be the total taxable value of land and additions on the property. | Land | Improvement |
|---|---|---|---|---|
| 2024 | -- | $100,000 | $100,000 | $0 |
Similar Homes in Zebulon, NC
Source: Doorify MLS
MLS Number: 10044465
APN: 2707.04-62-3298-000
- 10504 Carsons Creek Dr
- 4005 Kingcraig Ln
- 4012 Kingcraig Ln
- 4013 Kingcraig Ln
- 05 Oakley Rd
- 04 Oakley Rd
- 03 Oakley Rd
- 2712 Homestead Forest Rd
- LOT 10 Debnam Rd
- 2617 Packhouse Rd
- 2609 Packhouse Rd
- 1328 Wakefield Farm Rd
- 1309 Wakefield Farm Rd
- 1104 Tobacco Row Ct
- 3533 N Way Dr
- 1518 Parks Village Rd
- 9404 Perimeter Ct
- 1581 Ivy Meadow Ln
- 1573 Ivy Meadow Ln
- 1577 Ivy Meadow Ln
