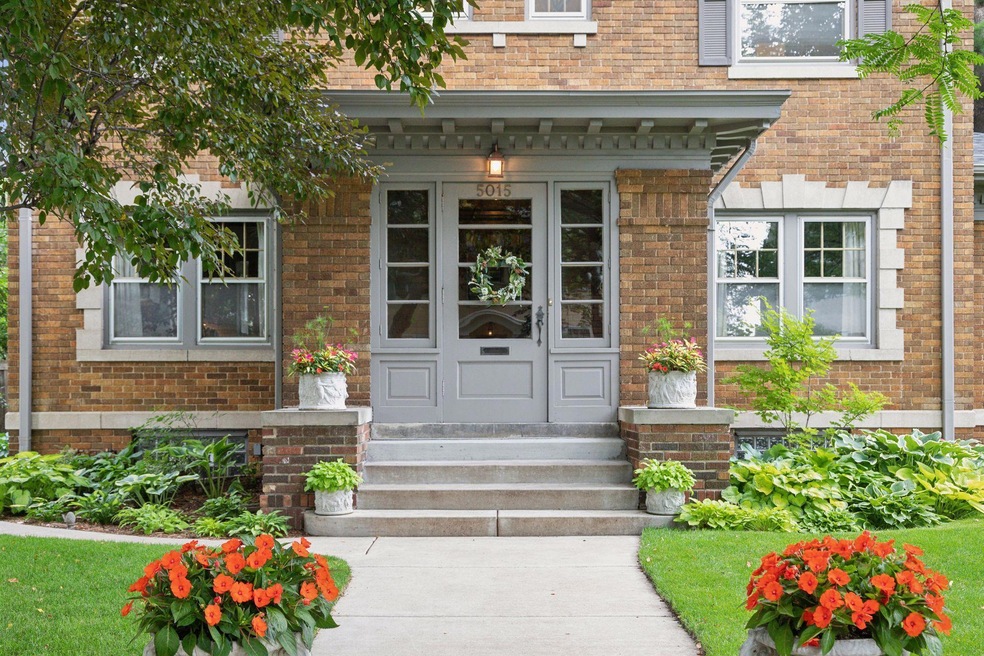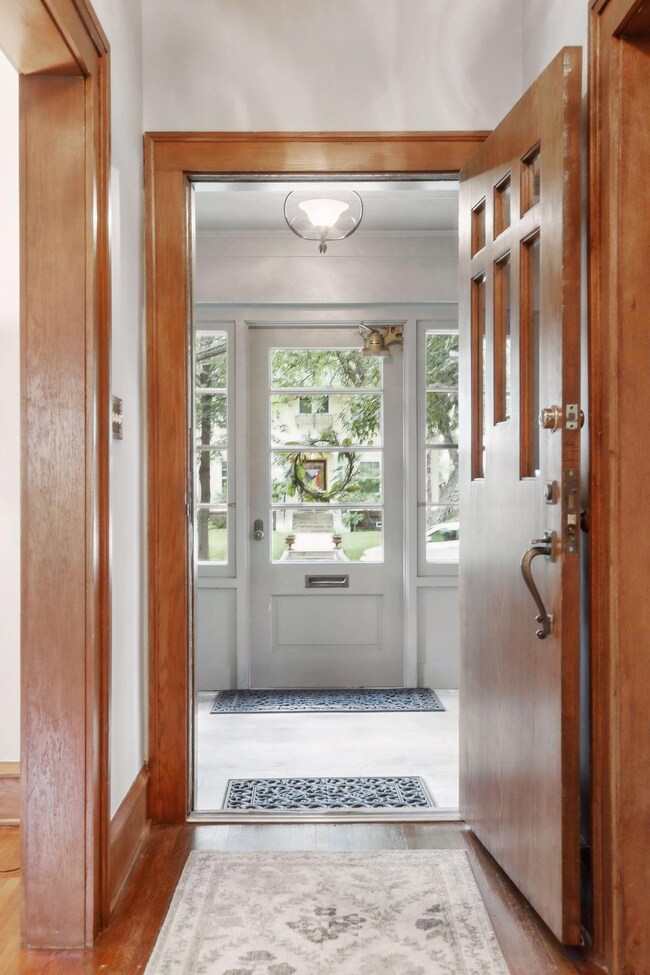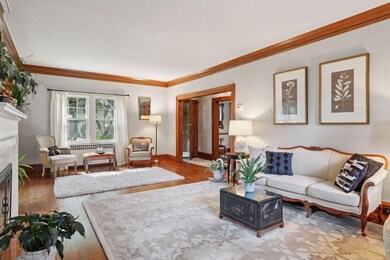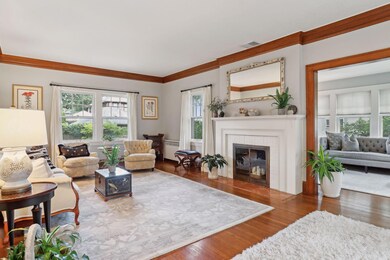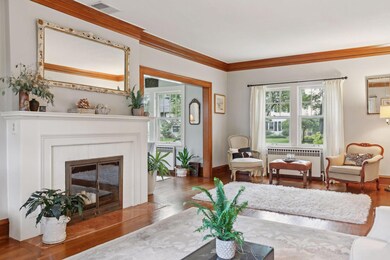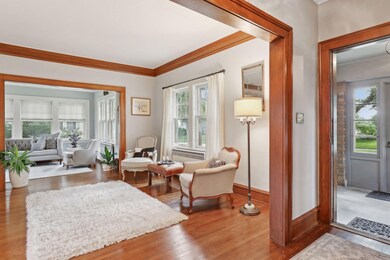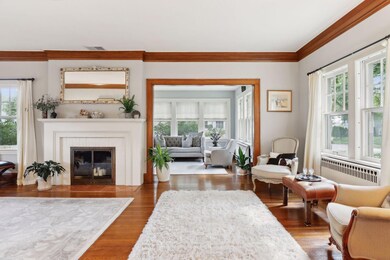
5015 Dupont Ave S Minneapolis, MN 55419
Lynnhurst NeighborhoodHighlights
- No HOA
- Porch
- Forced Air Heating and Cooling System
- Burroughs Elementary School Rated A-
- Storage Room
- Dining Room
About This Home
As of August 2024This is it! A bright, open and friendly classic brick home tucked among pine trees with lovely gardens on a spacious 60 ft lot in Lynnhurst. Step inside and discover a spacious living room that flows into a south facing sunroom and a dining room with the original buffet. Each morning the sun welcomes you in the kitchen with views of the lushly landscaped, private backyard. The upper level boasts four bedrooms, a well-maintained vintage full bath, two half baths and a cozy study nook. Downstairs features a flex space to tailor to your lifestyle - a family room, theater, exercise rooms - plus another bath and plenty of storage. This home is located in a prime location for fun and schools… near Lake Harriet, Minnehaha Creek, or shops and restaurants as well as Burroughs, Annunciation, Justice Page and Washburn. Situated on a low traffic street, 5015 Dupont is an oasis in the city waiting for you to build new memories.
Home Details
Home Type
- Single Family
Est. Annual Taxes
- $10,872
Year Built
- Built in 1918
Lot Details
- 7,841 Sq Ft Lot
- Lot Dimensions are 60x129
- Chain Link Fence
Parking
- 2 Car Garage
Home Design
- Flex
Interior Spaces
- 2,272 Sq Ft Home
- 2-Story Property
- Wood Burning Fireplace
- Living Room with Fireplace
- Dining Room
- Storage Room
- Basement
Kitchen
- Range
- Microwave
- Freezer
- Dishwasher
- Disposal
Bedrooms and Bathrooms
- 4 Bedrooms
Laundry
- Dryer
- Washer
Outdoor Features
- Porch
Utilities
- Forced Air Heating and Cooling System
- Baseboard Heating
- 200+ Amp Service
- Cable TV Available
Community Details
- No Home Owners Association
- Foggs Motor Line Add Subdivision
Listing and Financial Details
- Assessor Parcel Number 1602824410026
Map
Home Values in the Area
Average Home Value in this Area
Property History
| Date | Event | Price | Change | Sq Ft Price |
|---|---|---|---|---|
| 08/12/2024 08/12/24 | Sold | $900,000 | +0.6% | $396 / Sq Ft |
| 07/20/2024 07/20/24 | Pending | -- | -- | -- |
| 07/12/2024 07/12/24 | For Sale | $895,000 | -- | $394 / Sq Ft |
Tax History
| Year | Tax Paid | Tax Assessment Tax Assessment Total Assessment is a certain percentage of the fair market value that is determined by local assessors to be the total taxable value of land and additions on the property. | Land | Improvement |
|---|---|---|---|---|
| 2023 | $10,872 | $773,000 | $308,000 | $465,000 |
| 2022 | $10,207 | $736,000 | $282,000 | $454,000 |
| 2021 | $10,449 | $693,000 | $252,000 | $441,000 |
| 2020 | $11,311 | $729,500 | $261,100 | $468,400 |
| 2019 | $11,954 | $729,500 | $261,100 | $468,400 |
| 2018 | $10,204 | $729,500 | $261,100 | $468,400 |
| 2017 | $10,445 | $629,000 | $237,400 | $391,600 |
| 2016 | $10,770 | $629,000 | $237,400 | $391,600 |
| 2015 | $10,234 | $572,000 | $237,400 | $334,600 |
| 2014 | -- | $513,500 | $227,100 | $286,400 |
Mortgage History
| Date | Status | Loan Amount | Loan Type |
|---|---|---|---|
| Open | $450,000 | New Conventional | |
| Closed | $450,000 | New Conventional |
Deed History
| Date | Type | Sale Price | Title Company |
|---|---|---|---|
| Deed | $900,000 | -- |
Similar Homes in Minneapolis, MN
Source: NorthstarMLS
MLS Number: 6554311
APN: 16-028-24-41-0026
- 4921 Dupont Ave S
- 5117 Colfax Ave S
- 5035 Lyndale Ave S
- 1402 W Minnehaha Pkwy
- 4751 Fremont Ave S
- 4752 Lyndale Ave S
- 4733 Aldrich Ave S
- 5320 Colfax Ave S
- 5229 Irving Ave S
- 5008 Wentworth Ave
- 4620 Fremont Ave S
- 4637 E Lake Harriet Pkwy
- 4629 E Lake Harriet Pkwy
- 4551 Dupont Ave S
- 1907 W 49th St
- 4613 Lyndale Ave S
- 4545 Dupont Ave S
- 4601 E Lake Harriet Pkwy
- 4540 Bryant Ave S
- 4524 Colfax Ave S
