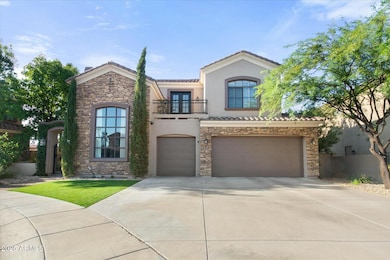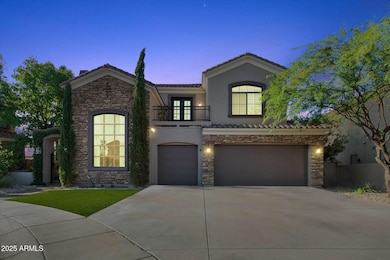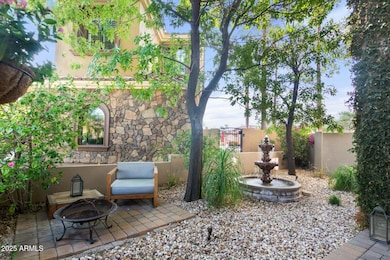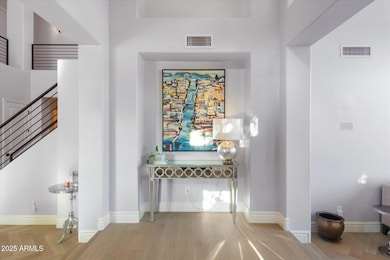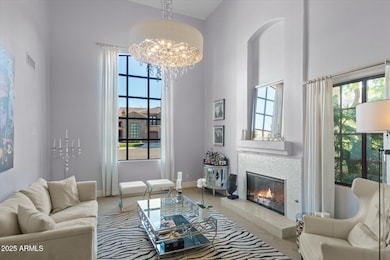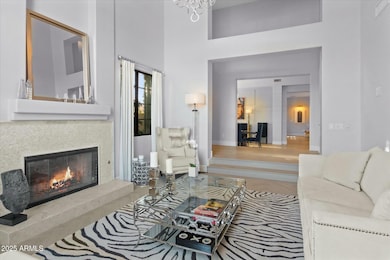
5019 E Lucia Dr Cave Creek, AZ 85331
Desert View NeighborhoodEstimated payment $8,476/month
Highlights
- Heated Spa
- Mountain View
- Wood Flooring
- Horseshoe Trails Elementary School Rated A
- Vaulted Ceiling
- Santa Barbara Architecture
About This Home
This beautifully fully renovated (Over $300K spent) executive family home, located in a cul-de-sac of 8 semi-custom homes has been customized to perfection and undergone a complete transformation. Upon entering, you're welcomed by a shaded courtyard featuring a bubbling fountain and iron doors with openable glass windows that allow you to relish the delightful Arizona climate. The impeccable craftsmanship and high-end finishes immediately catch your eye, showcased by the 20-foot ceilings in the living room, entryway, and dining area. The first floor boasts imported herringbone-patterned Wood floors from the UK, lending an air of sophistication. The kitchen is a haven for culinary enthusiasts (Over $100K alone), equipped with a Wolf Range, Sub Zero built-in refrigerator, ....... and two Cove dishwashers, all centered around a sprawling granite island that comfortably seats six. You have a bedroom downstairs with a full ensuite bathroom as well as a powder room for guest. The laundry room has a built in sub-zero wine refrigerator, ice maker and double washer dryer. Allowing for a room for both laundry, office space and an additional prep space for parties. Upstairs is your master bedroom with a gorgeous all marble bathroom and closet with custom built ins. Next door is currently a custom gym with wood flooring that would also make an excellent den or bonus room with iron doors that open to an upstairs patio. Also upstairs are 3 additional bedrooms. One contains its own on suite bath with the other sharing an all marble jack and jill bath. Out back is a gorgeous heated pool and spa, travertine pavers everywhere, a giant covered patio with Bose speakers and brand new artificial turf. The garage is expansive with L2EV charging. Remodel included 2 New HVAC systems and water heater! This home is a true entertainers paradise both inside and out!
Open House Schedule
-
Friday, April 25, 202512:30 to 2:30 pm4/25/2025 12:30:00 PM +00:004/25/2025 2:30:00 PM +00:00Add to Calendar
Home Details
Home Type
- Single Family
Est. Annual Taxes
- $3,591
Year Built
- Built in 2004
Lot Details
- 10,016 Sq Ft Lot
- Cul-De-Sac
- Block Wall Fence
- Artificial Turf
- Front and Back Yard Sprinklers
- Sprinklers on Timer
- Private Yard
Parking
- 3 Car Garage
Home Design
- Santa Barbara Architecture
- Wood Frame Construction
- Tile Roof
- Stone Exterior Construction
- Stucco
Interior Spaces
- 4,068 Sq Ft Home
- 2-Story Property
- Vaulted Ceiling
- Ceiling Fan
- Gas Fireplace
- Double Pane Windows
- Living Room with Fireplace
- Mountain Views
Kitchen
- Kitchen Updated in 2022
- Eat-In Kitchen
- Gas Cooktop
- ENERGY STAR Qualified Appliances
- Kitchen Island
- Granite Countertops
Flooring
- Floors Updated in 2022
- Wood
- Carpet
- Stone
- Tile
Bedrooms and Bathrooms
- 5 Bedrooms
- Bathroom Updated in 2022
- Primary Bathroom is a Full Bathroom
- 4.5 Bathrooms
- Dual Vanity Sinks in Primary Bathroom
- Bathtub With Separate Shower Stall
Home Security
- Security System Owned
- Smart Home
Eco-Friendly Details
- Energy Monitoring System
- ENERGY STAR Qualified Equipment for Heating
Pool
- Pool Updated in 2022
- Heated Spa
- Play Pool
- Pool Pump
Outdoor Features
- Balcony
Schools
- Horseshoe Trails Elementary School
- Sonoran Trails Middle School
- Cactus Shadows High School
Utilities
- Cooling System Updated in 2023
- Cooling Available
- Zoned Heating
- Heating System Uses Natural Gas
- Plumbing System Updated in 2022
- Water Softener
- High Speed Internet
- Cable TV Available
Listing and Financial Details
- Tax Lot 7
- Assessor Parcel Number 211-42-978
Community Details
Overview
- No Home Owners Association
- Association fees include no fees
- Built by Montevina Estate Homes
- Tatum Enclave Subdivision
Recreation
- Community Playground
- Bike Trail
Map
Home Values in the Area
Average Home Value in this Area
Tax History
| Year | Tax Paid | Tax Assessment Tax Assessment Total Assessment is a certain percentage of the fair market value that is determined by local assessors to be the total taxable value of land and additions on the property. | Land | Improvement |
|---|---|---|---|---|
| 2025 | $3,591 | $62,308 | -- | -- |
| 2024 | $3,441 | $59,341 | -- | -- |
| 2023 | $3,441 | $77,870 | $15,570 | $62,300 |
| 2022 | $3,346 | $60,010 | $12,000 | $48,010 |
| 2021 | $3,566 | $57,300 | $11,460 | $45,840 |
| 2020 | $3,484 | $52,760 | $10,550 | $42,210 |
| 2019 | $3,360 | $50,830 | $10,160 | $40,670 |
| 2018 | $3,229 | $49,520 | $9,900 | $39,620 |
| 2017 | $3,110 | $48,330 | $9,660 | $38,670 |
| 2016 | $3,059 | $46,970 | $9,390 | $37,580 |
| 2015 | $2,765 | $44,630 | $8,920 | $35,710 |
Property History
| Date | Event | Price | Change | Sq Ft Price |
|---|---|---|---|---|
| 04/21/2025 04/21/25 | Price Changed | $1,465,000 | -0.3% | $360 / Sq Ft |
| 04/14/2025 04/14/25 | Price Changed | $1,469,500 | -0.4% | $361 / Sq Ft |
| 04/09/2025 04/09/25 | Price Changed | $1,475,000 | -1.0% | $363 / Sq Ft |
| 03/21/2025 03/21/25 | Price Changed | $1,489,500 | -0.4% | $366 / Sq Ft |
| 03/14/2025 03/14/25 | Price Changed | $1,495,000 | -0.2% | $368 / Sq Ft |
| 02/27/2025 02/27/25 | Price Changed | $1,498,500 | -1.4% | $368 / Sq Ft |
| 02/20/2025 02/20/25 | Price Changed | $1,519,500 | -0.1% | $374 / Sq Ft |
| 02/13/2025 02/13/25 | Price Changed | $1,520,500 | -0.3% | $374 / Sq Ft |
| 02/07/2025 02/07/25 | Price Changed | $1,525,500 | -1.3% | $375 / Sq Ft |
| 01/29/2025 01/29/25 | For Sale | $1,545,500 | +255.3% | $380 / Sq Ft |
| 07/25/2012 07/25/12 | Sold | $435,000 | -3.3% | $110 / Sq Ft |
| 04/19/2012 04/19/12 | Pending | -- | -- | -- |
| 03/26/2012 03/26/12 | For Sale | $450,000 | -- | $113 / Sq Ft |
Deed History
| Date | Type | Sale Price | Title Company |
|---|---|---|---|
| Warranty Deed | -- | -- | |
| Warranty Deed | -- | -- | |
| Interfamily Deed Transfer | -- | None Available | |
| Warranty Deed | $435,000 | Security Title Agency | |
| Interfamily Deed Transfer | -- | Security Title Agency | |
| Interfamily Deed Transfer | -- | -- | |
| Warranty Deed | $650,000 | Fidelity National Title | |
| Warranty Deed | $517,064 | Capital Title Agency Inc |
Mortgage History
| Date | Status | Loan Amount | Loan Type |
|---|---|---|---|
| Open | $100,000 | Credit Line Revolving | |
| Previous Owner | $525,000 | New Conventional | |
| Previous Owner | $50,000 | Credit Line Revolving | |
| Previous Owner | $413,250 | New Conventional | |
| Previous Owner | $413,250 | New Conventional | |
| Previous Owner | $250,000 | Credit Line Revolving | |
| Previous Owner | $75,000 | Credit Line Revolving | |
| Previous Owner | $330,000 | Purchase Money Mortgage | |
| Previous Owner | $150,000 | Credit Line Revolving | |
| Previous Owner | $413,651 | New Conventional | |
| Previous Owner | $346,000 | Unknown | |
| Closed | $51,706 | No Value Available |
Similar Homes in Cave Creek, AZ
Source: Arizona Regional Multiple Listing Service (ARMLS)
MLS Number: 6811330
APN: 211-42-978
- 5023 E Lucia Dr
- 4958 E Desert Vista Trail
- 4966 E Juana Ct
- 28430 N 51st St
- 28617 N 50th Place
- 4944 E Dale Ln
- 5921 E Silver Sage Ln
- 4967 E Roy Rogers Rd
- 5222 E Cordia Ln
- 4815 E Fernwood Ct
- 5036 E Roy Rogers Rd
- 5050 E Roy Rogers Rd
- 5064 E Roy Rogers Rd
- 28426 N 46th Place
- 5110 E Peak View Rd
- 65XXX N Juans Canyon (Fs 1094) Rd
- 29023 N 48th Ct
- 4556 E Madre Del Oro Dr
- 29048 N 53rd St
- 4516 E Madre Del Oro Dr

