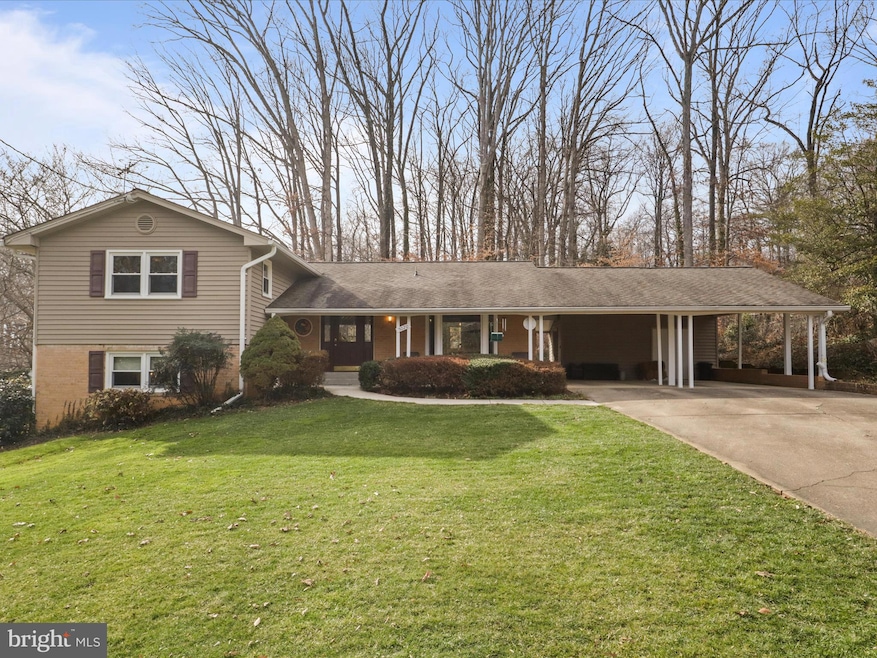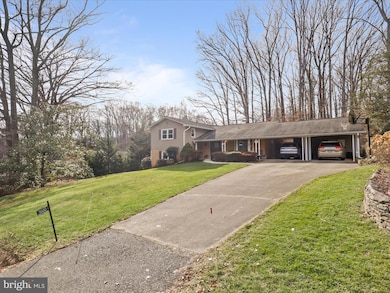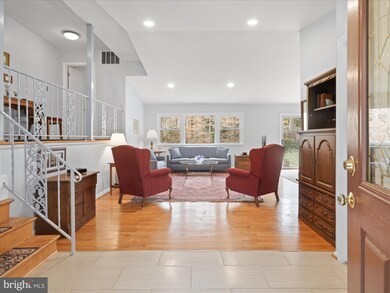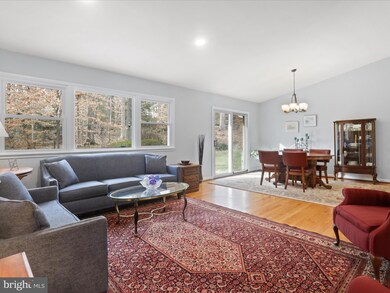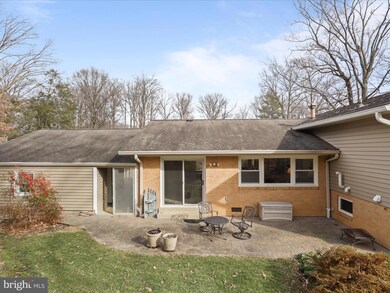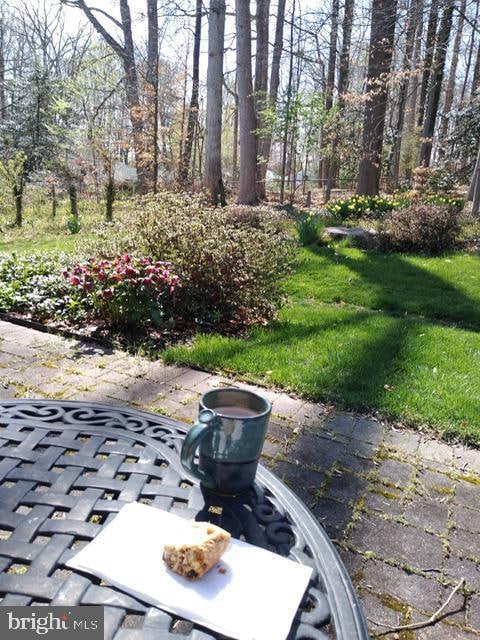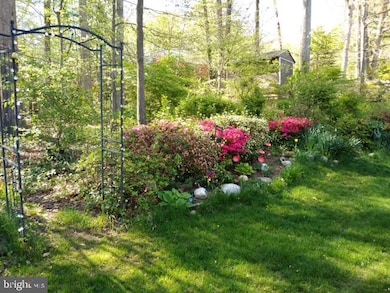
5020 Dodson Dr Annandale, VA 22003
Highlights
- Open Floorplan
- Wood Flooring
- Upgraded Countertops
- Vaulted Ceiling
- No HOA
- Breakfast Area or Nook
About This Home
As of April 2025You will adore this split-level home on a large lot, which offers the perfect combination of space, comfort, and modern functionality, located just minutes from I-395 in a vibrant neighborhood. Generously sized bedrooms and open living spaces create an ideal setting for relaxation and entertaining. High ceilings and abundant natural light enhance the airy atmosphere, while smart updates make this property stand out.
The vaulted living room with hardwood floors and just added recessed lighting really creates an inviting space. Off the dining room is a hardscape patio leading to a mostly flat and fully fenced backyard that is more like a private oasis, with plants like azaleas, daffodils, hydrangeas, and a weeping redbud tree. The kitchen offers granite, 42” cabinets, a command station, and gas cooking. The appliances besides the dishwasher were replaced in 2021. The owner's suite includes a private balcony and a gorgeously renovated bathroom in 2022. The other bedrooms are very spacious. On the lower level is a spacious multi-use family room, with a gas fireplace. A private bedroom/office/workout room and full bath was renovated in 2022 and has a separate entrance. An extra wow factor is the massive crawl space with a concrete floor that extends the whole house for all of your storage. There is a two car carport with a large shed with electricity. Other recent updates include a drainage system and sump pump in 2020, lower-level bedroom/office and bathroom renovations in 2022, and kitchen, refrigerator, and microwave replacements in 2021.
The active civic association hosts events like an ice cream social, potluck, Octoberfest, Halloween parade, and yard sales. Within walking distance, you'll find Gold's Gym, Giant, Starbucks, other dining options, and bus stop to The Pentagon. Nearby is Thomas Jefferson HS, the Beltway, 395, and multiple parks.
Home Details
Home Type
- Single Family
Est. Annual Taxes
- $8,468
Year Built
- Built in 1962
Lot Details
- 0.47 Acre Lot
- Property is Fully Fenced
- Property is in very good condition
- Property is zoned 120
Home Design
- Split Level Home
- Brick Exterior Construction
- Architectural Shingle Roof
Interior Spaces
- Property has 3 Levels
- Open Floorplan
- Vaulted Ceiling
- Recessed Lighting
- Fireplace Mantel
- Gas Fireplace
- Entrance Foyer
- Family Room
- Living Room
- Dining Room
Kitchen
- Breakfast Area or Nook
- Eat-In Kitchen
- Gas Oven or Range
- Built-In Microwave
- Ice Maker
- Dishwasher
- Stainless Steel Appliances
- Upgraded Countertops
- Disposal
Flooring
- Wood
- Carpet
- Luxury Vinyl Plank Tile
Bedrooms and Bathrooms
- En-Suite Primary Bedroom
- Bathtub with Shower
- Walk-in Shower
Laundry
- Laundry on lower level
- Dryer
- Washer
Finished Basement
- Walk-Out Basement
- Connecting Stairway
- Interior and Side Basement Entry
- Crawl Space
- Natural lighting in basement
Parking
- 6 Parking Spaces
- 4 Driveway Spaces
- 2 Attached Carport Spaces
Location
- Suburban Location
Schools
- Columbia Elementary School
- Poe Middle School
- Annandale High School
Utilities
- Forced Air Heating and Cooling System
- Heat Pump System
- Natural Gas Water Heater
Community Details
- No Home Owners Association
- Tall Oaks Subdivision
Listing and Financial Details
- Tax Lot 74
- Assessor Parcel Number 0714 13 0074
Map
Home Values in the Area
Average Home Value in this Area
Property History
| Date | Event | Price | Change | Sq Ft Price |
|---|---|---|---|---|
| 04/08/2025 04/08/25 | Sold | $860,000 | +1.4% | $366 / Sq Ft |
| 03/09/2025 03/09/25 | Pending | -- | -- | -- |
| 03/06/2025 03/06/25 | For Sale | $848,000 | -- | $361 / Sq Ft |
Tax History
| Year | Tax Paid | Tax Assessment Tax Assessment Total Assessment is a certain percentage of the fair market value that is determined by local assessors to be the total taxable value of land and additions on the property. | Land | Improvement |
|---|---|---|---|---|
| 2024 | $9,023 | $719,180 | $305,000 | $414,180 |
| 2023 | $8,715 | $721,170 | $305,000 | $416,170 |
| 2022 | $8,247 | $721,170 | $305,000 | $416,170 |
| 2021 | $7,855 | $628,810 | $275,000 | $353,810 |
| 2020 | $7,087 | $561,840 | $262,000 | $299,840 |
| 2019 | $6,997 | $553,110 | $262,000 | $291,110 |
| 2018 | $6,263 | $544,630 | $262,000 | $282,630 |
| 2017 | $6,481 | $522,630 | $240,000 | $282,630 |
| 2016 | $6,478 | $522,630 | $240,000 | $282,630 |
| 2015 | $6,163 | $514,400 | $240,000 | $274,400 |
| 2014 | $5,812 | $484,450 | $235,000 | $249,450 |
Similar Homes in the area
Source: Bright MLS
MLS Number: VAFX2220422
APN: 0714-13-0074
- 4917 Kingston Dr
- 5008 Backlick Rd
- 4824 Kingston Dr
- 5259 Leestone Ct
- 7045 Leestone St
- 4812 Randolph Dr
- 5300 Montgomery St
- 6607 Edsall Rd
- 6615 Locust Way
- 6578 Edsall Rd
- 5409 Montgomery St
- 6640 Cardinal Ln
- 6532 Spring Valley Dr
- 4653 Brentleigh Ct
- 4645 Brentleigh Ct
- 6758 Perry Penney Dr
- 7233 Vellex Ln
- 7049 Cindy Ln
- 7241 Vellex Ln
- 4609 Willow Run Dr
