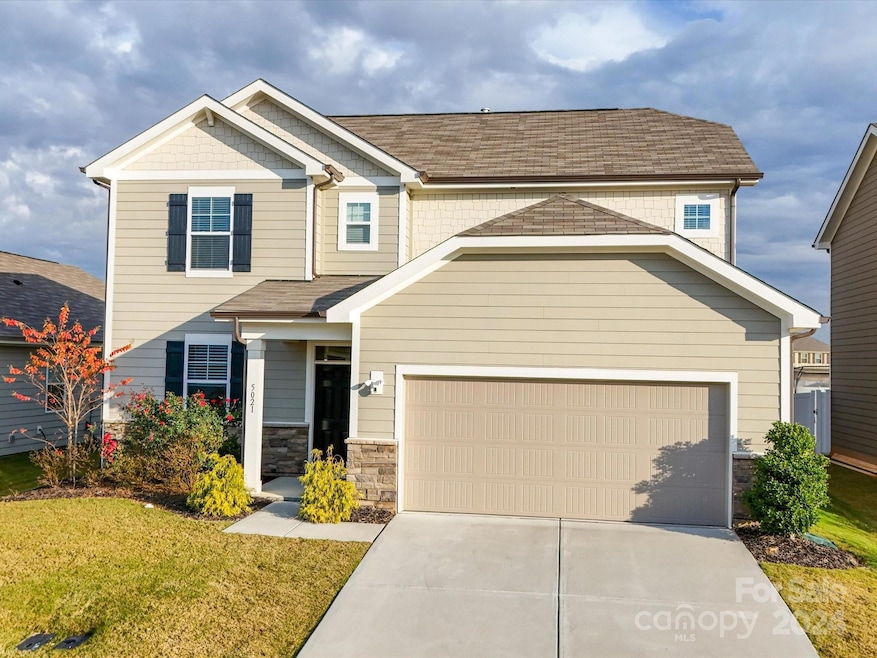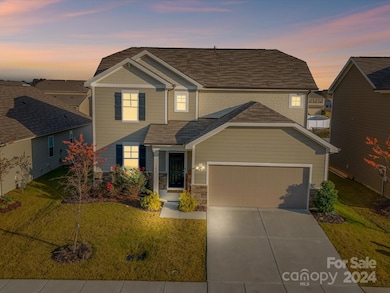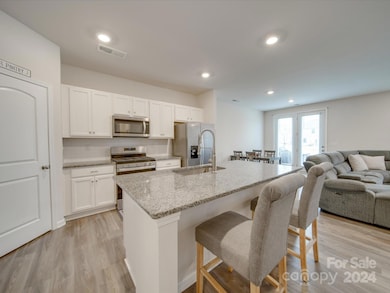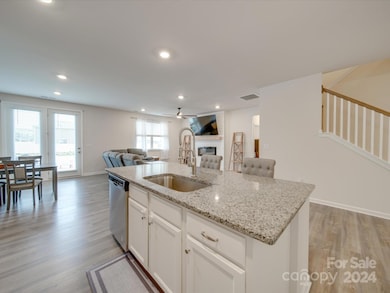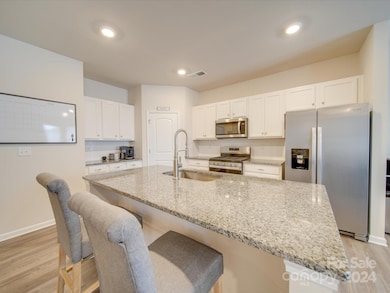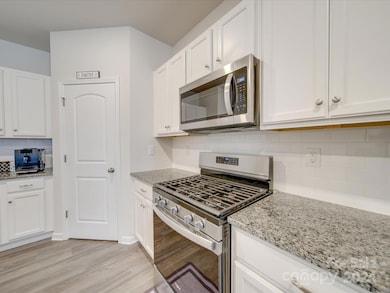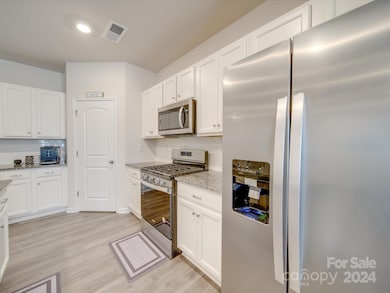
5021 Markfield Ln Monroe, NC 28110
Estimated payment $3,147/month
Highlights
- Open Floorplan
- Clubhouse
- Community Pool
- Unionville Elementary School Rated A-
- Transitional Architecture
- 2 Car Attached Garage
About This Home
This stunning home perfectly blends comfort, convenience, and style! Discover a spacious and thoughtfully designed layout, featuring a main-level primary suite—your personal retreat with ample space to unwind. A guest suite with a full bath on the main is ideal for guests or multi-generational living.
Open-concept main living area is a showstopper, with vinyl plank flooring and a seamless flow between the living, dining, and kitchen areas. Well-appointed kitchen, complete with gas range, stainless appliances, granite counters, tile backsplash, and a large island, is perfect for entertaining!
Upstairs, you’ll find 3 additional bedrooms, bonus room, and oversized storage area; plenty of room to spread out.
Outside, the patio overlooks a fenced yard with common area behind, for an extra measure of privacy.
Enjoy fantastic neighborhood amenities, including a brand-new pool and playground, perfect for making the most of your free time. This could be the next place you call home!
Listing Agent
Allen Tate Charlotte South Brokerage Email: joseph.mcmurry@allentate.com License #301841

Home Details
Home Type
- Single Family
Est. Annual Taxes
- $2,073
Year Built
- Built in 2022
Lot Details
- Lot Dimensions are 53x120
- Privacy Fence
- Back Yard Fenced
- Level Lot
HOA Fees
- $130 Monthly HOA Fees
Parking
- 2 Car Attached Garage
- Garage Door Opener
- Driveway
Home Design
- Transitional Architecture
- Slab Foundation
- Composition Roof
- Stone Veneer
Interior Spaces
- 2-Story Property
- Open Floorplan
- Insulated Windows
- Great Room with Fireplace
- Pull Down Stairs to Attic
Kitchen
- Breakfast Bar
- Gas Range
- Microwave
- Dishwasher
- Kitchen Island
- Disposal
Flooring
- Linoleum
- Vinyl
Bedrooms and Bathrooms
- Walk-In Closet
- 3 Full Bathrooms
- Garden Bath
Schools
- Shiloh Elementary School
- Sun Valley Middle School
- Sun Valley High School
Utilities
- Forced Air Heating and Cooling System
- Vented Exhaust Fan
- Heating System Uses Natural Gas
- Electric Water Heater
Listing and Financial Details
- Assessor Parcel Number 09-403-278
Community Details
Overview
- Cusick Mgmt Association
- Weddington Pointe Subdivision
- Mandatory home owners association
Amenities
- Clubhouse
Recreation
- Community Playground
- Community Pool
Map
Home Values in the Area
Average Home Value in this Area
Tax History
| Year | Tax Paid | Tax Assessment Tax Assessment Total Assessment is a certain percentage of the fair market value that is determined by local assessors to be the total taxable value of land and additions on the property. | Land | Improvement |
|---|---|---|---|---|
| 2024 | $2,073 | $318,000 | $66,000 | $252,000 |
| 2023 | $2,036 | $318,000 | $66,000 | $252,000 |
| 2022 | $411 | $66,000 | $66,000 | $0 |
Property History
| Date | Event | Price | Change | Sq Ft Price |
|---|---|---|---|---|
| 02/05/2025 02/05/25 | Price Changed | $520,000 | -1.0% | $187 / Sq Ft |
| 11/27/2024 11/27/24 | For Sale | $525,000 | -- | $189 / Sq Ft |
Deed History
| Date | Type | Sale Price | Title Company |
|---|---|---|---|
| Warranty Deed | $481,000 | Mcmichael & Gray Pc |
Mortgage History
| Date | Status | Loan Amount | Loan Type |
|---|---|---|---|
| Open | $456,940 | No Value Available |
Similar Homes in the area
Source: Canopy MLS (Canopy Realtor® Association)
MLS Number: CAR4203802
APN: 09-403-278
- 5021 Markfield Ln
- 837 Sikes Mill Rd
- 835 & 837 Sikes Mill Rd
- 835 Sikes Mill Rd
- 3113 Concord Hwy
- 4812 Campobello Dr
- 910 Fowler Rd
- 920 Clementine Rd
- 4017 Avis Way
- 3708 Secrest Shortcut Rd
- 3915 Allenby Place
- 4427 Allenby Place
- 3816 Sonoma Way
- 4342 Allenby Place
- 4808 Asbury Dr
- 509 Baucom Deese Rd
- 2707 Aubrey St
- 3613 Savannah Way
- 916 Clementine Rd
- TBD Blue Jay Rd
