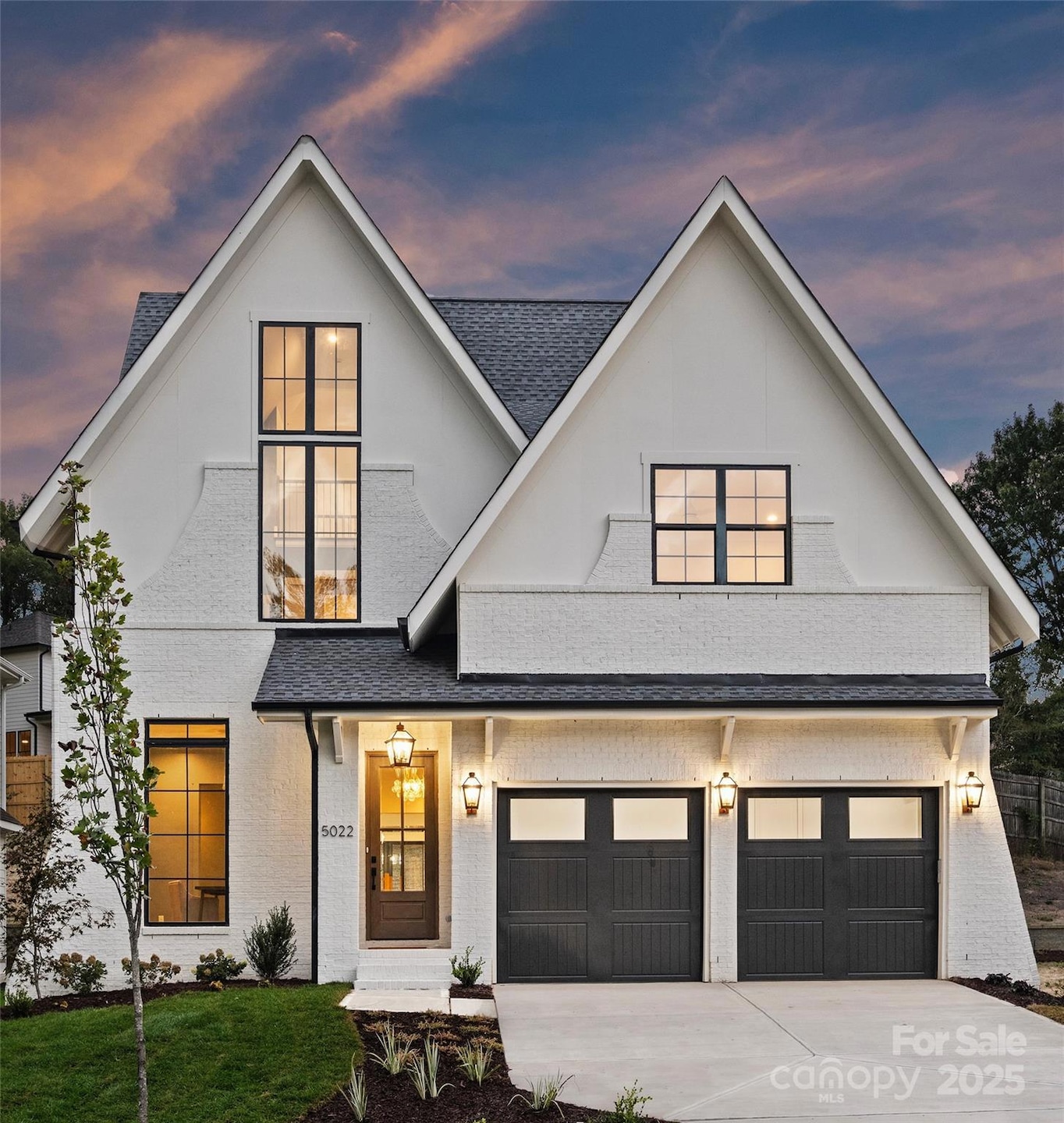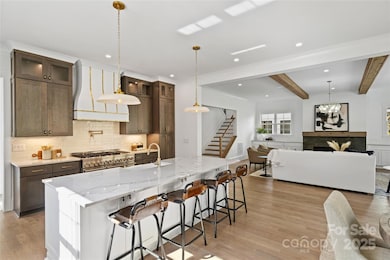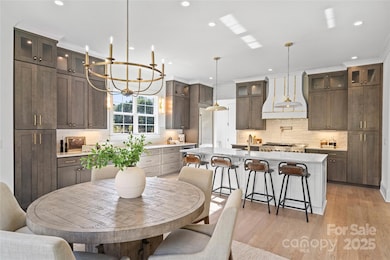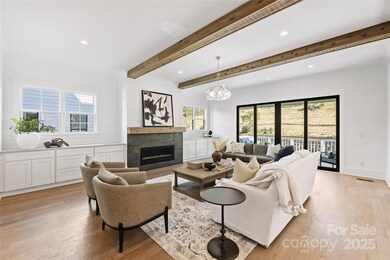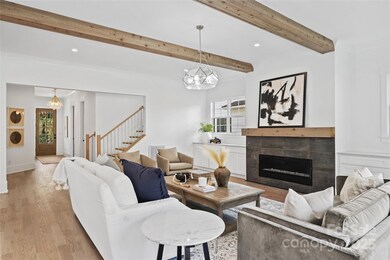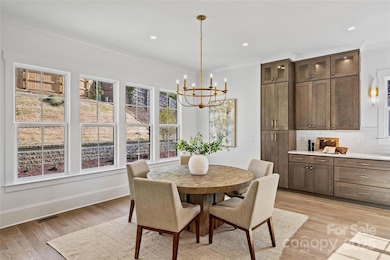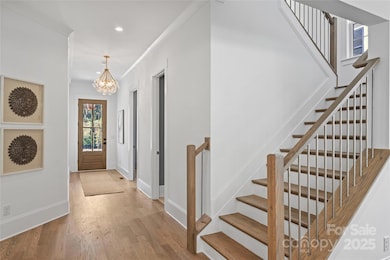
5022 Ohm Ln Charlotte, NC 28270
Lansdowne NeighborhoodEstimated payment $10,530/month
Highlights
- New Construction
- Open Floorplan
- Mud Room
- East Mecklenburg High Rated A-
- Wood Flooring
- Wine Refrigerator
About This Home
Built by Epic Homes, custom architecture by Frusterio Design, and professional decorator selections by Crystal Nagel, this spectacular home was created with sophistication and elegance in mind. The plan offers bright open spaces, effortless entertaining options, and thoughtful design for everyday living. This home boasts a chef's kitchen with professional appliances and plenty of cabinet space. The open concept plan flows into the dining area and living room, complete with a beautiful fireplace and surround. Large sliding doors lead out to the deck. The 2nd level primary bedroom is a true retreat with a custom-designed closet and a spacious bathroom complete with a tub and oversized shower—three more bedrooms, two baths, and a two-story loft round out the second floor. Ideally located in South Charlotte with access to nearby desirable private schools. Only 8 homes in this truly unique neighborhood. If you are having any issues finding location use 236 Sardis Ln, Charlotte, NC 28270
Listing Agent
Charlotte Living Realty Brokerage Email: shad@charlottelivingrealty.com License #204637
Co-Listing Agent
Charlotte Living Realty Brokerage Email: shad@charlottelivingrealty.com License #261223
Home Details
Home Type
- Single Family
Year Built
- Built in 2024 | New Construction
Lot Details
- Lot Dimensions are 60x150
- Property is zoned N1-A
Parking
- 2 Car Garage
- Driveway
Home Design
- Brick Exterior Construction
- Wood Siding
Interior Spaces
- 2-Story Property
- Open Floorplan
- Bar Fridge
- Insulated Windows
- Pocket Doors
- Mud Room
- Entrance Foyer
- Family Room with Fireplace
- Great Room with Fireplace
- Crawl Space
- Pull Down Stairs to Attic
- Electric Dryer Hookup
Kitchen
- Double Convection Oven
- Gas Range
- Range Hood
- Microwave
- Freezer
- Dishwasher
- Wine Refrigerator
- Kitchen Island
- Disposal
Flooring
- Wood
- Tile
Bedrooms and Bathrooms
- Walk-In Closet
- 4 Full Bathrooms
Outdoor Features
- Covered patio or porch
Schools
- Lansdowne Elementary School
- Mcclintock Middle School
- East Mecklenburg High School
Utilities
- Forced Air Heating and Cooling System
- Underground Utilities
- Tankless Water Heater
- Cable TV Available
Community Details
- Built by Epic Homes
- Lansdowne Subdivision
Listing and Financial Details
- Assessor Parcel Number 18718187
Map
Home Values in the Area
Average Home Value in this Area
Property History
| Date | Event | Price | Change | Sq Ft Price |
|---|---|---|---|---|
| 02/14/2025 02/14/25 | Price Changed | $1,600,000 | -3.0% | $393 / Sq Ft |
| 02/03/2025 02/03/25 | For Sale | $1,650,000 | 0.0% | $405 / Sq Ft |
| 01/31/2025 01/31/25 | Off Market | $1,650,000 | -- | -- |
| 10/11/2024 10/11/24 | For Sale | $1,650,000 | -- | $405 / Sq Ft |
Similar Homes in Charlotte, NC
Source: Canopy MLS (Canopy Realtor® Association)
MLS Number: 4183984
- 5026 Ohm Ln
- 5010 Ohm Ln
- 5022 Ohm Ln
- 6916 Sardis Green Ct
- 5124 Lansing Dr
- 144 Sardis Ln
- 209 Sardis Ln
- 6700 Folger Dr
- 751 Lansdowne Rd
- 131 Boyce Rd
- 201/215 Smithfield Dr
- 215 Smithfield Dr
- 517 Wingrave Dr
- 201 Smithfield Dr
- 742 Lansdowne Rd
- 7135 Folger Dr
- 410 Wingrave Dr
- 5404 Dunedin Ln
- 500 Lansdowne Rd
- 434 Lansdowne Rd
