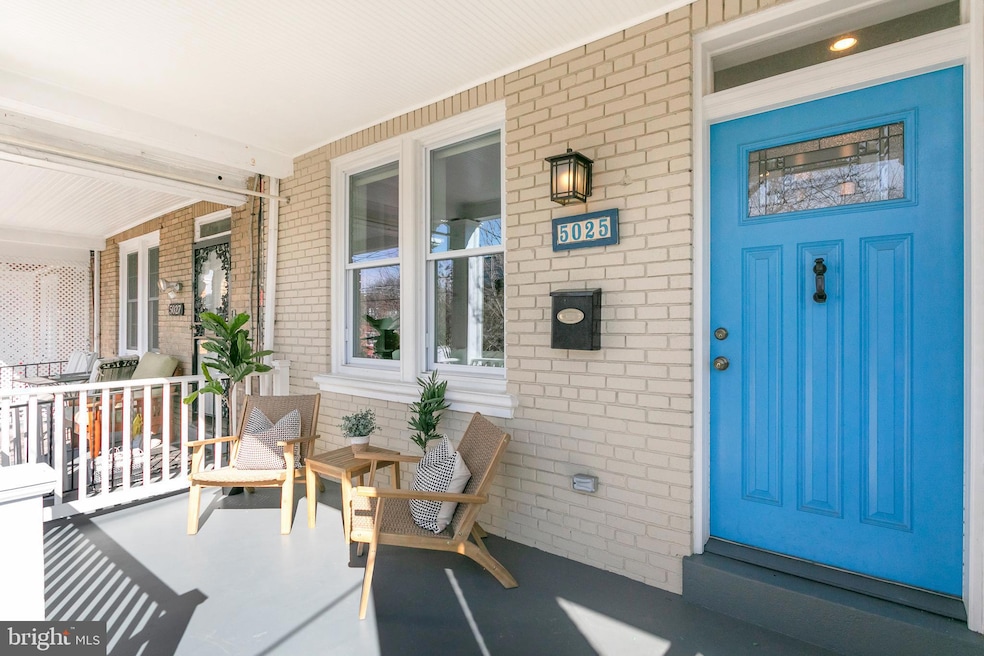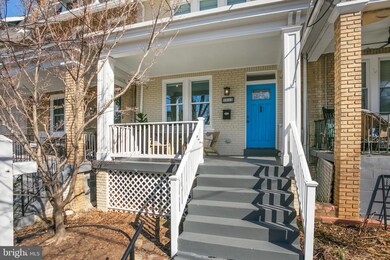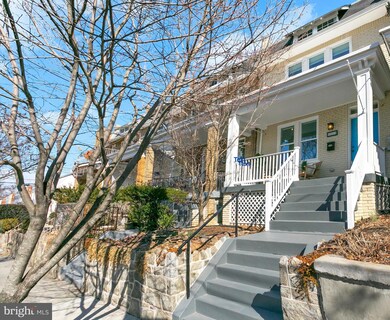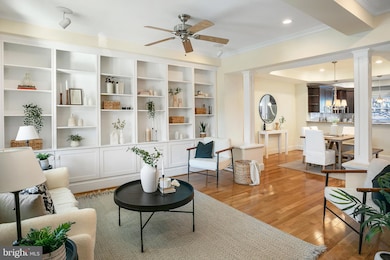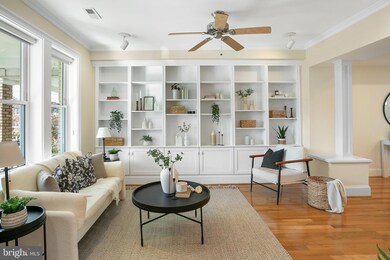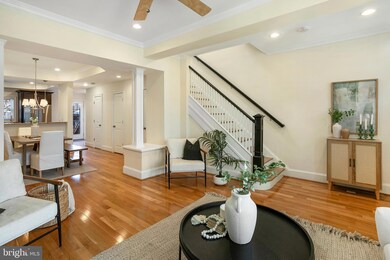
5025 8th St NW Washington, DC 20011
Petworth NeighborhoodHighlights
- Gourmet Kitchen
- Federal Architecture
- No HOA
- Open Floorplan
- Wood Flooring
- 2-minute walk to Lorenzo “Larry” Allen Memorial Park
About This Home
As of March 2025Welcome to your beautifully updated home in the highly sought-after Petworth! This 3-bedroom, 3.5 bathroom newly painted home on a quiet street offers over 2,000 finished square feet and includes 2 private parking spaces. Upon entry, you’ll be greeted by a sun-drenched living room, stunning floor-to-ceiling custom built-ins, a large separate dining area, and recessed lighting throughout. The renovated kitchen showcases stainless steel appliances including a new refrigerator, gas cooking, soft close cabinetry, and a convenient pantry. The kitchen leads directly to the fully fenced patio, charming garden with perennial trees, and 2 enclosed parking spots. Upstairs, the primary bedroom features oversized windows, a tray ceiling, and an en-suite spa-like bathroom complete with a double vanity and skylight. The second bedroom offers ample space and light, while the third has a balcony big enough for chairs and a table, creating the perfect retreat for enjoying your morning coffee (both bedrooms have brand new carpet!). The fully finished lower level provides an additional spacious living area and a full wet bar including 2 additional refrigerators. With its own private entrance to the back patio and a full bathroom, this is the perfect space for entertaining family and friends or hosting overnight guests. Walkable to multiple parks, 2 metro stations, and all of the restaurants and shops that Georgia Ave offers, this location provides the perfect blend of city living and privacy.
Townhouse Details
Home Type
- Townhome
Est. Annual Taxes
- $6,699
Year Built
- Built in 1925
Home Design
- Federal Architecture
- Brick Exterior Construction
Interior Spaces
- Property has 3 Levels
- Open Floorplan
- Wet Bar
- Built-In Features
- Crown Molding
- Ceiling Fan
- Recessed Lighting
- Window Treatments
- Formal Dining Room
- Wood Flooring
Kitchen
- Gourmet Kitchen
- Breakfast Area or Nook
- Gas Oven or Range
- Stove
- Built-In Microwave
- Extra Refrigerator or Freezer
- Ice Maker
- Dishwasher
- Stainless Steel Appliances
- Upgraded Countertops
- Disposal
Bedrooms and Bathrooms
- En-Suite Bathroom
- Walk-In Closet
- Soaking Tub
Laundry
- Dryer
- Washer
Finished Basement
- Connecting Stairway
- Rear Basement Entry
Parking
- 2 Parking Spaces
- Private Parking
- Driveway
- Parking Space Conveys
- Secure Parking
Utilities
- Central Air
- Heat Pump System
- Natural Gas Water Heater
Additional Features
- Shed
- 1,440 Sq Ft Lot
Community Details
- No Home Owners Association
- Petworth Subdivision
Listing and Financial Details
- Tax Lot 103
- Assessor Parcel Number 3148//0103
Map
Home Values in the Area
Average Home Value in this Area
Property History
| Date | Event | Price | Change | Sq Ft Price |
|---|---|---|---|---|
| 03/26/2025 03/26/25 | Sold | $925,000 | 0.0% | $436 / Sq Ft |
| 02/27/2025 02/27/25 | For Sale | $925,000 | +1.6% | $436 / Sq Ft |
| 05/26/2021 05/26/21 | Sold | $910,000 | +9.0% | $429 / Sq Ft |
| 05/04/2021 05/04/21 | Pending | -- | -- | -- |
| 04/30/2021 04/30/21 | For Sale | $835,000 | +25.6% | $394 / Sq Ft |
| 09/29/2015 09/29/15 | Sold | $665,000 | +11.0% | $369 / Sq Ft |
| 09/09/2015 09/09/15 | Pending | -- | -- | -- |
| 09/03/2015 09/03/15 | For Sale | $599,000 | +13.0% | $332 / Sq Ft |
| 04/19/2013 04/19/13 | Sold | $530,000 | -1.7% | $491 / Sq Ft |
| 03/18/2013 03/18/13 | Pending | -- | -- | -- |
| 03/06/2013 03/06/13 | For Sale | $539,000 | -- | $499 / Sq Ft |
Tax History
| Year | Tax Paid | Tax Assessment Tax Assessment Total Assessment is a certain percentage of the fair market value that is determined by local assessors to be the total taxable value of land and additions on the property. | Land | Improvement |
|---|---|---|---|---|
| 2024 | $6,699 | $875,160 | $426,530 | $448,630 |
| 2023 | $6,590 | $859,290 | $418,910 | $440,380 |
| 2022 | $6,044 | $789,730 | $376,430 | $413,300 |
| 2021 | $2,555 | $748,160 | $366,830 | $381,330 |
| 2020 | $5,669 | $742,640 | $345,890 | $396,750 |
| 2019 | $5,302 | $700,850 | $315,320 | $385,530 |
| 2018 | $4,831 | $657,920 | $0 | $0 |
| 2017 | $4,400 | $590,080 | $0 | $0 |
| 2016 | $3,840 | $559,440 | $0 | $0 |
| 2015 | $3,493 | $527,380 | $0 | $0 |
| 2014 | $3,185 | $444,960 | $0 | $0 |
Mortgage History
| Date | Status | Loan Amount | Loan Type |
|---|---|---|---|
| Open | $878,750 | New Conventional | |
| Previous Owner | $773,500 | Purchase Money Mortgage | |
| Previous Owner | $532,000 | New Conventional | |
| Previous Owner | $477,000 | New Conventional | |
| Previous Owner | $300,000 | New Conventional |
Deed History
| Date | Type | Sale Price | Title Company |
|---|---|---|---|
| Deed | $925,000 | Westcor Land Title Insurance C | |
| Special Warranty Deed | $910,000 | Paragon Title & Escrow Co | |
| Special Warranty Deed | $665,000 | None Available | |
| Warranty Deed | $530,000 | -- | |
| Special Warranty Deed | $220,000 | -- |
Similar Homes in Washington, DC
Source: Bright MLS
MLS Number: DCDC2187220
APN: 3148-0103
- 5021 8th St NW
- 5020 7th Place NW
- 715 Farragut St NW
- 709 Gallatin St NW
- 5118 8th St NW
- 5014 7th St NW
- 5024 Illinois Ave NW
- 4916 7th St NW
- 805 Emerson St NW
- 5024 9th St NW Unit 301
- 5024 9th St NW Unit 203
- 4906 7th St NW
- 640 Farragut St NW
- 4922 9th St NW
- 734 Ingraham St NW
- 611 Gallatin St NW
- 627 Hamilton St NW
- 715 Ingraham St NW
- 609 Delafield Place NW
- 846 Delafield Place NW
