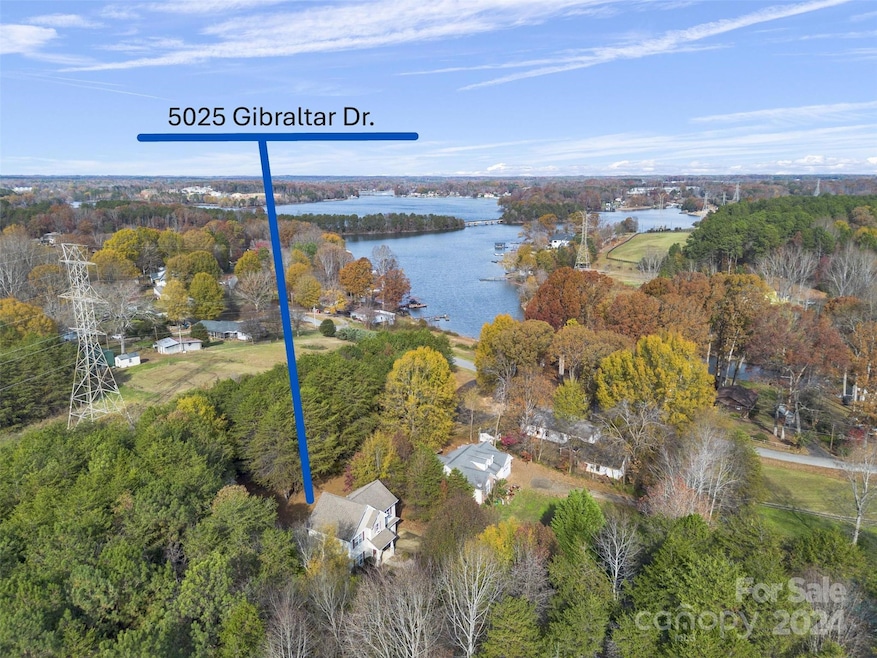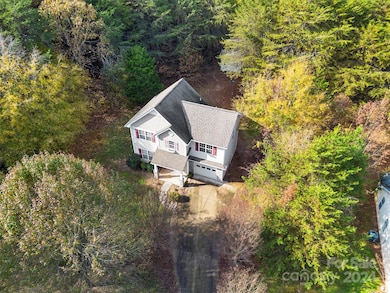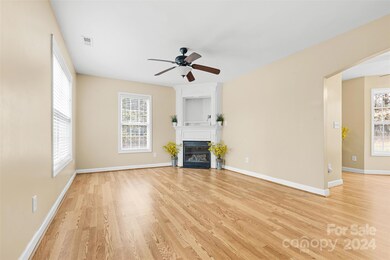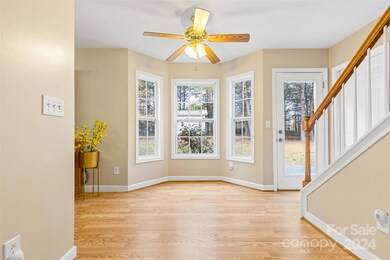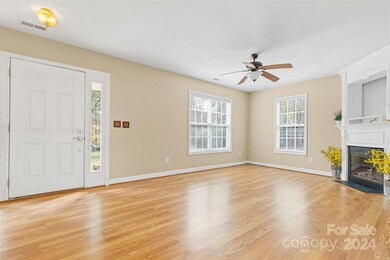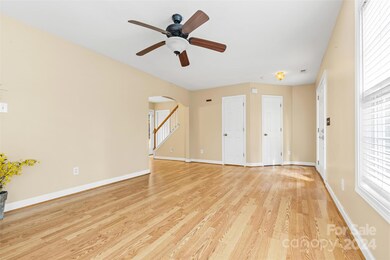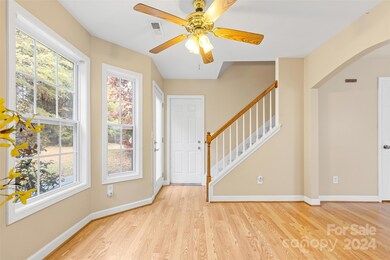
5025 Gibraltar Dr Sherrills Ford, NC 28673
Lake Norman of Catawba NeighborhoodHighlights
- A-Frame Home
- Front Porch
- Patio
- Sherrills Ford Elementary School Rated A-
- 1 Car Attached Garage
- Laundry Room
About This Home
As of March 2025Prepare to be charmed by this home with a functional open floor plan, featuring 3 bedrooms and 2.5 baths. Enjoy the coziness of the home, its proximity to Lake Norman, convenient shopping access, a spacious and private lot with ample shed storage, a large driveway, and most notably, the seasonal water views. Ideal for families downsizing, first-time buyers, or investors, this home offers everything you need. Visit soon before it's off the market!
Last Agent to Sell the Property
Realty ONE Group Select Brokerage Email: lramirez250@gmail.com License #233760

Home Details
Home Type
- Single Family
Year Built
- Built in 2006
Lot Details
- Lot Dimensions are 260x134x277x39
- Property is zoned R-30
Parking
- 1 Car Attached Garage
- Front Facing Garage
- Garage Door Opener
- Driveway
Home Design
- A-Frame Home
- Slab Foundation
- Vinyl Siding
- Stone Veneer
Interior Spaces
- 2-Story Property
- Living Room with Fireplace
- Laminate Flooring
Kitchen
- Self-Cleaning Convection Oven
- Electric Oven
- Electric Cooktop
- Microwave
- Dishwasher
- Disposal
Bedrooms and Bathrooms
- 3 Bedrooms
Laundry
- Laundry Room
- Electric Dryer Hookup
Outdoor Features
- Patio
- Shed
- Front Porch
Utilities
- Central Heating and Cooling System
- Heat Pump System
- Electric Water Heater
- Septic Tank
- Cable TV Available
Listing and Financial Details
- Assessor Parcel Number 4606047305900000
Map
Home Values in the Area
Average Home Value in this Area
Property History
| Date | Event | Price | Change | Sq Ft Price |
|---|---|---|---|---|
| 03/19/2025 03/19/25 | Sold | $310,000 | -2.8% | $239 / Sq Ft |
| 01/06/2025 01/06/25 | Price Changed | $319,000 | -3.2% | $246 / Sq Ft |
| 12/02/2024 12/02/24 | For Sale | $329,500 | -- | $254 / Sq Ft |
Similar Homes in Sherrills Ford, NC
Source: Canopy MLS (Canopy Realtor® Association)
MLS Number: 4204565
APN: 4606-04-73-0590
- 7741 Marlette Ln
- 4944 Vagabond Ln
- Lot 1 Wildlife Ln Unit 1
- 7768 Lynwood Ln
- 4954 Moonlite Bay Dr
- 7942 Vista View Dr
- 7911 Barkley Rd
- Lot 9 Lynwood Ln
- Lot 8 Lynwood Ln
- 7887 Mountain Shore Dr
- 5064 Lynwood Rd
- 4786 Heather Ln
- 5153 Glenwood St
- 0000 Executive Cir
- 7831 Spinnaker Bay Dr Unit 314
- 7831 Spinnaker Bay Dr Unit 106
- 4767 Stratford Ln
- 4127 Steel Way
- LOT 26 Dick Wilson Rd
- 4798 Lynwood Rd
