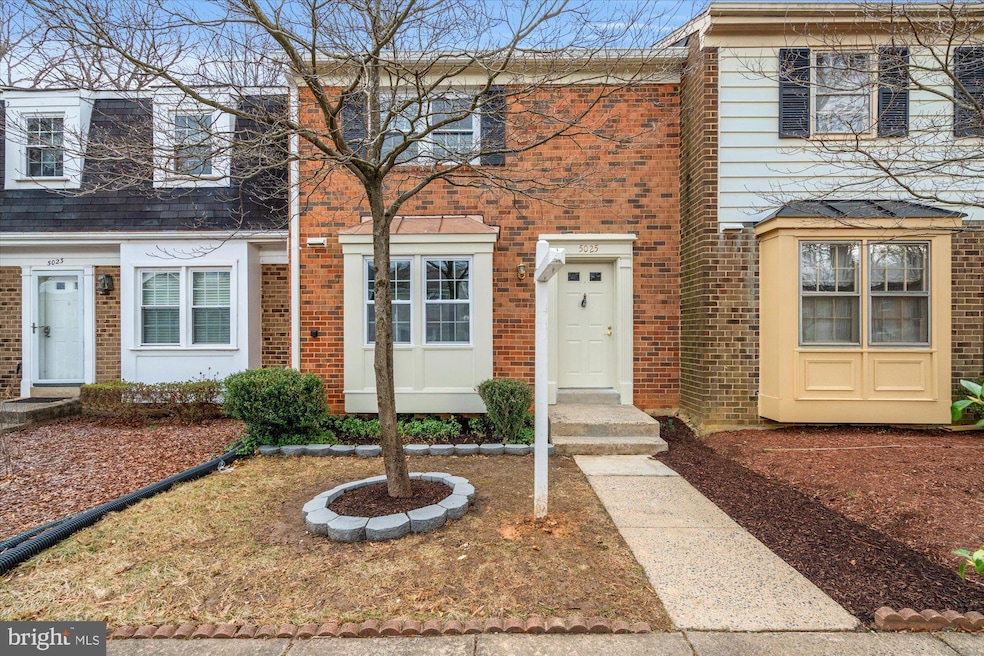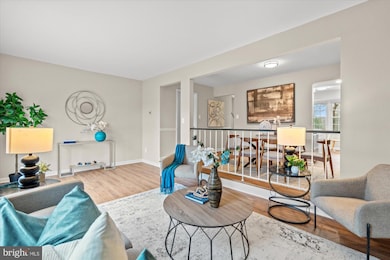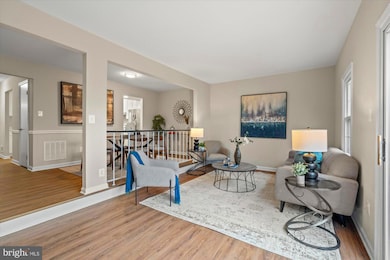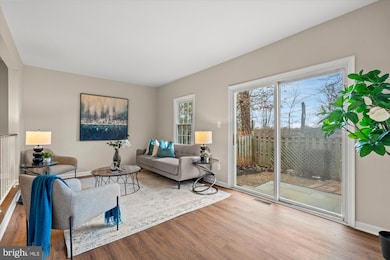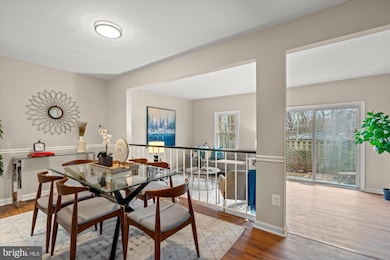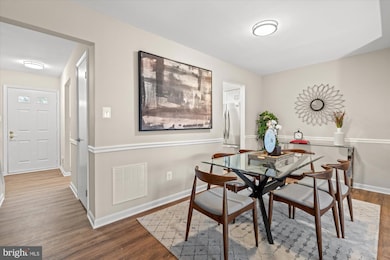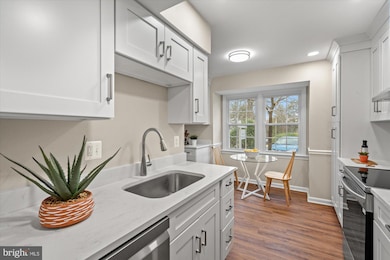
5025 Head Ct Fairfax, VA 22032
Kings Park West NeighborhoodEstimated payment $4,192/month
Highlights
- Traditional Architecture
- Attic
- Community Pool
- Laurel Ridge Elementary School Rated A-
- Upgraded Countertops
- Stainless Steel Appliances
About This Home
Seller Financing Available! Welcome to 5025 Head Ct, a beautifully renovated townhouse offering an exquisite blend of modern design and comfortable living. This stunning townhouse has undergone a complete renovation in 2025, showcasing a thoughtfully redesigned kitchen with sleek new cabinets, state-of-the-art appliances, and luxurious quartz countertops.
The transformation extends throughout the home with new flooring that adds warmth and style, alongside brand-new windows that illuminate each room with natural light. The roof has also been replaced, ensuring long-term durability and peace of mind. Remodeled bathrooms throughout the property offer modern fixtures and elegant finishes, while fresh paint imbues every space with a vibrant, welcoming atmosphere.
This spacious home spans almost 2,000 square feet and features three generously sized bedrooms on the upper level, and a fourth legal bedroom in the basement that could also be used as an office or family room.
The primary bedroom features an ensuite bathroom, offering a private retreat. The home also includes a full basement, providing ample storage or potential for additional living space. Enjoy the convenience of assigned parking and a dedicated laundry room.
Residents of this community have access to a communal pool, perfect for relaxing and socializing. This highly-sought after community is a commuters dream where you can walk to the Twinbrooke shopping center that features an array of dining options, a grocery store, pharmacy and so much more. Commuting is a breeze with the bus stop conveniently located in front of the shopping center that will take you directly to the Pentagon. Close proximity to the Vienna/Fairfax metro station, the VRE rail into DC, and George Mason University.
Don't miss the opportunity to own this stunning townhouse, where every detail has been thoughtfully curated for modern living. Schedule your viewing today and envision the possibilities that await at 5025 Head Ct.
Townhouse Details
Home Type
- Townhome
Est. Annual Taxes
- $6,331
Year Built
- Built in 1977 | Remodeled in 2025
Lot Details
- 1,400 Sq Ft Lot
- Back Yard Fenced
HOA Fees
- $147 Monthly HOA Fees
Home Design
- Traditional Architecture
- Brick Exterior Construction
- Block Foundation
- Architectural Shingle Roof
- Vinyl Siding
Interior Spaces
- Property has 3 Levels
- Sliding Doors
- Living Room
- Dining Room
- Storage Room
- Attic
Kitchen
- Eat-In Kitchen
- Stove
- Dishwasher
- Stainless Steel Appliances
- Upgraded Countertops
- Disposal
Bedrooms and Bathrooms
- En-Suite Bathroom
Laundry
- Laundry Room
- Laundry on lower level
- Dryer
- Washer
Basement
- Basement Fills Entire Space Under The House
- Interior Basement Entry
Parking
- 2 Open Parking Spaces
- 2 Parking Spaces
- Parking Lot
- 2 Assigned Parking Spaces
Utilities
- Central Heating and Cooling System
- Electric Water Heater
Additional Features
- Energy-Efficient Windows
- Patio
Listing and Financial Details
- Tax Lot 39
- Assessor Parcel Number 0693 09 0039
Community Details
Overview
- Twinbrook HOA
- Twinbrook Subdivision, Allerton Floorplan
Recreation
- Community Pool
Map
Home Values in the Area
Average Home Value in this Area
Tax History
| Year | Tax Paid | Tax Assessment Tax Assessment Total Assessment is a certain percentage of the fair market value that is determined by local assessors to be the total taxable value of land and additions on the property. | Land | Improvement |
|---|---|---|---|---|
| 2024 | $5,496 | $474,410 | $150,000 | $324,410 |
| 2023 | $5,321 | $471,510 | $150,000 | $321,510 |
| 2022 | $4,865 | $425,490 | $135,000 | $290,490 |
| 2021 | $4,818 | $410,560 | $130,000 | $280,560 |
| 2020 | $4,367 | $369,010 | $125,000 | $244,010 |
| 2019 | $4,218 | $356,420 | $115,000 | $241,420 |
| 2018 | $4,099 | $356,420 | $115,000 | $241,420 |
| 2017 | $3,802 | $327,460 | $105,000 | $222,460 |
| 2016 | $3,510 | $302,950 | $95,000 | $207,950 |
| 2015 | $3,614 | $323,800 | $95,000 | $228,800 |
| 2014 | $3,606 | $323,800 | $95,000 | $228,800 |
Property History
| Date | Event | Price | Change | Sq Ft Price |
|---|---|---|---|---|
| 04/02/2025 04/02/25 | Price Changed | $630,000 | -3.1% | $387 / Sq Ft |
| 03/07/2025 03/07/25 | For Sale | $650,000 | -- | $399 / Sq Ft |
Similar Homes in Fairfax, VA
Source: Bright MLS
MLS Number: VAFX2224954
APN: 0693-09-0039
- 4951 Tibbitt Ln
- 4906 Mcfarland Dr
- 5116 Thackery Ct
- 4811 Olley Ln
- 4987 Dequincey Dr
- 5014 Dequincey Dr
- 4919 King Solomon Dr
- 5234 Capon Hill Place
- 4916 Gloxinia Ct
- 5212 Noyes Ct
- 5213 Bradfield Dr
- 4610 Gramlee Cir
- 9525 Kirkfield Rd
- 5418 Lighthouse Ln
- 5074 Dequincey Dr
- 5310 Orchardson Ct
- 4838 Tabard Place
- 5305 Dunleer Ln
- 5302 Pommeroy Dr
- 5490 Lighthouse Ln
