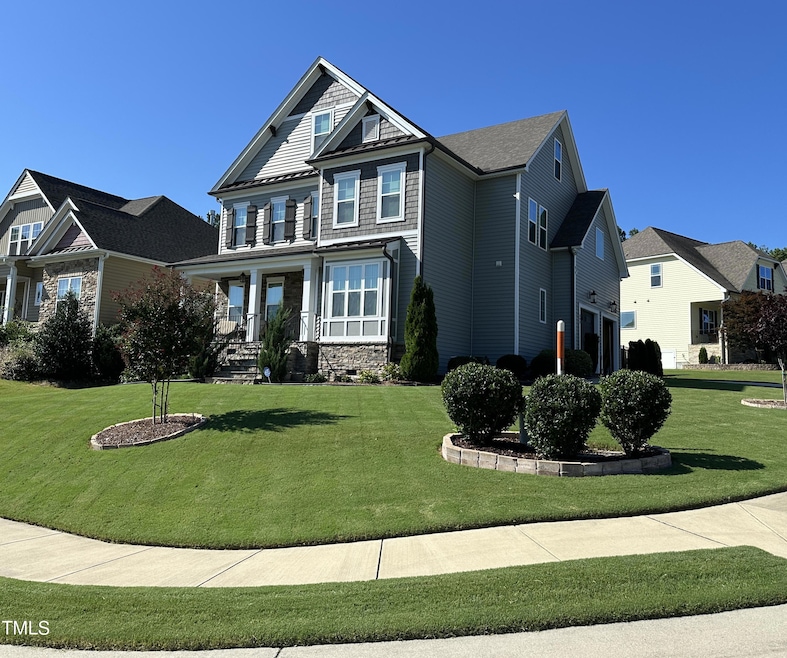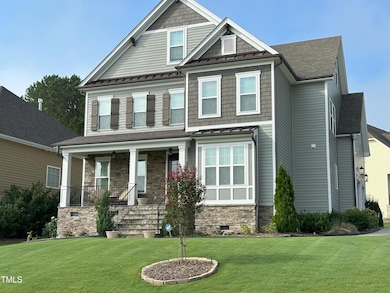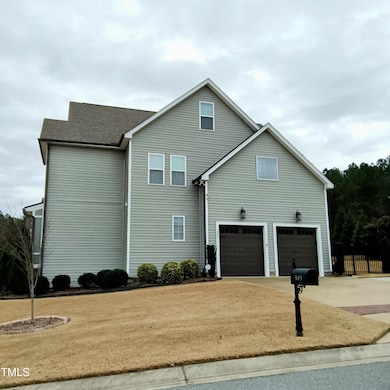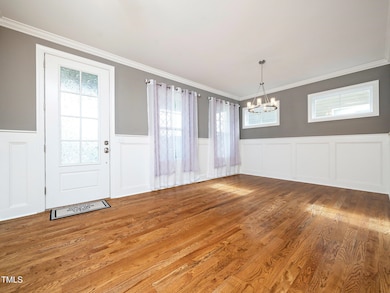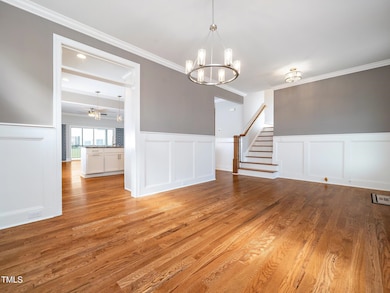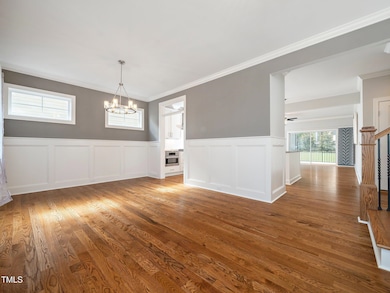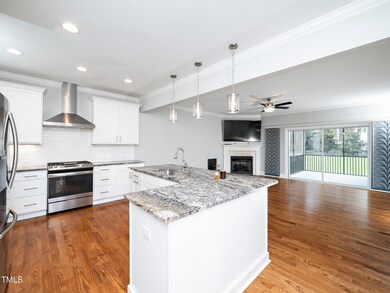
503 Bendemeer Ln Rolesville, NC 27571
Estimated payment $4,230/month
Highlights
- Home Theater
- Open Floorplan
- Recreation Room
- Sanford Creek Elementary School Rated A-
- Clubhouse
- Traditional Architecture
About This Home
What an amazing home in a much sought after community. Manicured yard with a recently installed black metal fence in the backyard. Four very nice sized bedrooms with the primary suite being very large. Well appointed primary bathroom with large shower, separate tub and a double walk-in closet typically found in much larger homes. First floor bedroom with an adjoining full bath. Inviting formal dining room with access to a very well appointed kitchen. Open family room with a beautiful view out of the back looking into the screened porch and inviting back yard. The second floor has two large areas that could be used for a library, exercise area, craft space or other uses. The newly finished entertainment space with wet bar and half bath is amazing. You will also find a very large private office space that was also completed at the same time as was the entertainment space. This is a large home with room to enjoy with family and/or friends. It is a must see!
Home Details
Home Type
- Single Family
Est. Annual Taxes
- $6,167
Year Built
- Built in 2019
Lot Details
- 9,148 Sq Ft Lot
- Gated Home
- Corner Lot
- Gentle Sloping Lot
- Back Yard Fenced and Front Yard
HOA Fees
- $67 Monthly HOA Fees
Parking
- 2 Car Attached Garage
- Enclosed Parking
- Inside Entrance
- Parking Accessed On Kitchen Level
- Side Facing Garage
- Garage Door Opener
- Additional Parking
- 3 Open Parking Spaces
Home Design
- Traditional Architecture
- Brick or Stone Mason
- Brick Foundation
- Combination Foundation
- Permanent Foundation
- Block Foundation
- Frame Construction
- Architectural Shingle Roof
- Composition Roof
- Asphalt Roof
- Vinyl Siding
- Stone
Interior Spaces
- 3,493 Sq Ft Home
- 2-Story Property
- Open Floorplan
- Bookcases
- Bar Fridge
- Smooth Ceilings
- High Ceiling
- Ceiling Fan
- Fireplace
- Insulated Windows
- Blinds
- Entrance Foyer
- Family Room
- Dining Room
- Home Theater
- Home Office
- Recreation Room
- Screened Porch
- Home Gym
- Basement
- Crawl Space
Kitchen
- Free-Standing Gas Range
- Microwave
- Ice Maker
- Dishwasher
- Stainless Steel Appliances
- Kitchen Island
- Granite Countertops
- Disposal
Flooring
- Wood
- Carpet
- Tile
Bedrooms and Bathrooms
- 4 Bedrooms
- Main Floor Bedroom
- Dual Closets
- Double Vanity
- Bathtub with Shower
- Walk-in Shower
Laundry
- Laundry Room
- Laundry on upper level
- Washer and Electric Dryer Hookup
Attic
- Attic Floors
- Permanent Attic Stairs
- Finished Attic
Schools
- Wake County Schools Elementary And Middle School
- Wake County Schools High School
Utilities
- Cooling System Powered By Gas
- Forced Air Zoned Heating and Cooling System
- Heating System Uses Natural Gas
- Heat Pump System
- Vented Exhaust Fan
- Hot Water Heating System
- Underground Utilities
- Electric Water Heater
- Community Sewer or Septic
- High Speed Internet
- Phone Available
- Cable TV Available
Additional Features
- Rain Gutters
- Suburban Location
Listing and Financial Details
- Assessor Parcel Number 1758530624
Community Details
Overview
- Association fees include unknown
- Carlton Pointe HOA, Phone Number (919) 233-7660
- Carlton Pointe Subdivision
Amenities
- Restaurant
- Clubhouse
Recreation
- Community Playground
- Community Pool
- Jogging Path
- Trails
Security
- Resident Manager or Management On Site
Map
Home Values in the Area
Average Home Value in this Area
Tax History
| Year | Tax Paid | Tax Assessment Tax Assessment Total Assessment is a certain percentage of the fair market value that is determined by local assessors to be the total taxable value of land and additions on the property. | Land | Improvement |
|---|---|---|---|---|
| 2024 | $6,028 | $624,855 | $80,000 | $544,855 |
| 2023 | $4,012 | $357,387 | $80,000 | $277,387 |
| 2022 | $3,878 | $357,387 | $80,000 | $277,387 |
| 2021 | $4,072 | $357,387 | $80,000 | $277,387 |
| 2020 | $3,808 | $357,387 | $80,000 | $277,387 |
| 2019 | $780 | $65,000 | $65,000 | $0 |
| 2018 | $737 | $65,000 | $65,000 | $0 |
| 2017 | $712 | $65,000 | $65,000 | $0 |
| 2016 | $702 | $65,000 | $65,000 | $0 |
| 2015 | $87 | $8,250 | $8,250 | $0 |
| 2014 | $84 | $8,250 | $8,250 | $0 |
Property History
| Date | Event | Price | Change | Sq Ft Price |
|---|---|---|---|---|
| 04/21/2025 04/21/25 | Price Changed | $655,000 | -1.5% | $188 / Sq Ft |
| 03/09/2025 03/09/25 | Price Changed | $664,900 | -1.5% | $190 / Sq Ft |
| 01/02/2025 01/02/25 | For Sale | $675,000 | +26.2% | $193 / Sq Ft |
| 12/15/2023 12/15/23 | Off Market | $535,000 | -- | -- |
| 01/12/2023 01/12/23 | Sold | $535,000 | 0.0% | $190 / Sq Ft |
| 12/12/2022 12/12/22 | Pending | -- | -- | -- |
| 11/16/2022 11/16/22 | Price Changed | $535,000 | -2.7% | $190 / Sq Ft |
| 10/13/2022 10/13/22 | Price Changed | $550,000 | -2.7% | $195 / Sq Ft |
| 09/24/2022 09/24/22 | Price Changed | $565,000 | -1.7% | $200 / Sq Ft |
| 09/01/2022 09/01/22 | For Sale | $575,000 | -- | $204 / Sq Ft |
Deed History
| Date | Type | Sale Price | Title Company |
|---|---|---|---|
| Warranty Deed | $535,000 | -- | |
| Warranty Deed | $380,000 | None Available | |
| Warranty Deed | $80,000 | None Available |
Mortgage History
| Date | Status | Loan Amount | Loan Type |
|---|---|---|---|
| Previous Owner | $16,751 | FHA | |
| Previous Owner | $341,303 | FHA | |
| Previous Owner | $345,186 | FHA |
Similar Homes in the area
Source: Doorify MLS
MLS Number: 10068945
APN: 1758.04-53-0624-000
- 507 Excelsior Ct
- 509 Excelsior Ct
- 253 Bendemeer Ln
- 608 Marshskip Way
- 610 Marshskip Way
- 612 Marshskip Way
- 709 Jamescroft Way
- 707 Jamescroft Way
- 703 Jamescroft Way
- 615 Prides Crossing
- 205 Virginia Water Dr
- 4704 Upchurch Ln
- 408 Froyle Ct
- 402 Green Turret Dr
- 503 Fish Pond Ct
- 505 Redford Place Dr
- 515 Littleport Dr
- 8182 Louisburg Rd
- 631 Virginia Water Dr
- 664 Long Melford Dr
