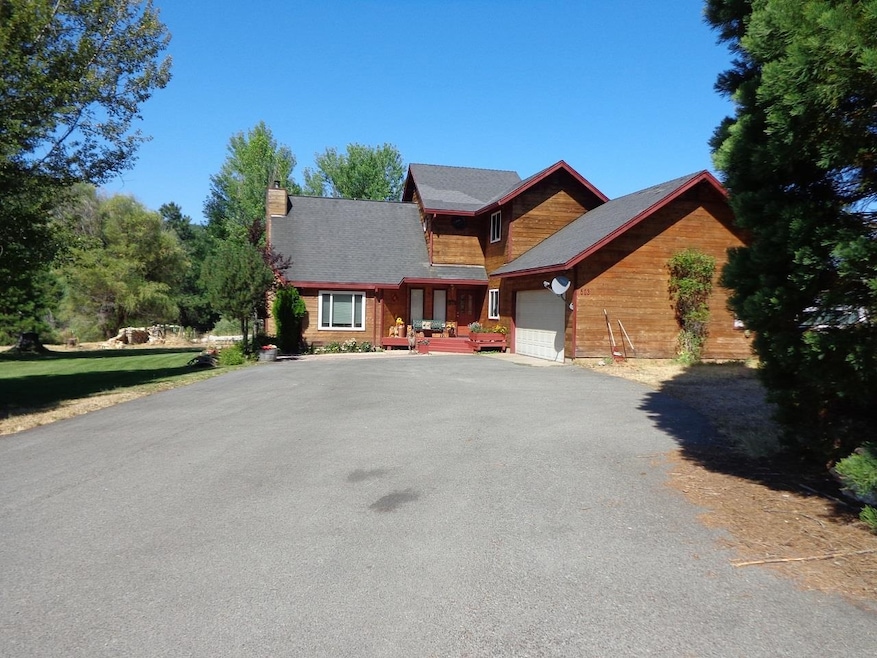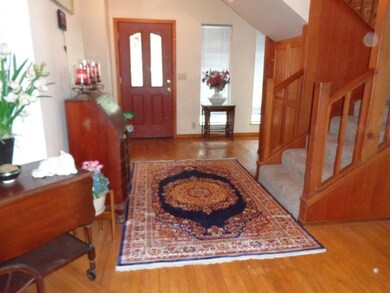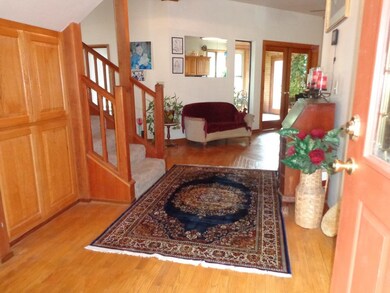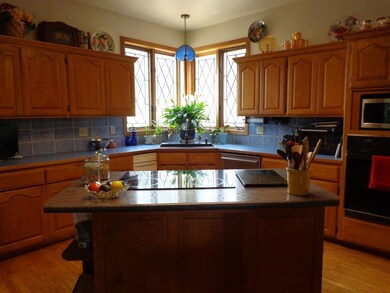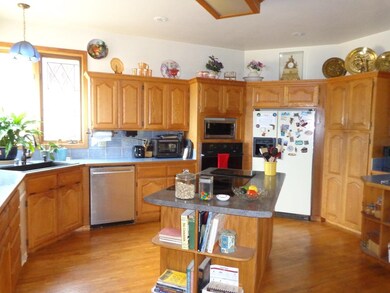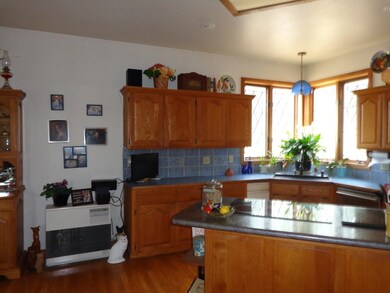
503 Chandler Rd Quincy, CA 95971
Highlights
- Barn
- Scenic Views
- Deck
- Horses Allowed On Property
- 14.26 Acre Lot
- Wood Burning Stove
About This Home
As of September 202411762H: Property like this rarely comes available. Custom home on 14.26 acres with not one but TWO year round creeks and only 5 miles from downtown Quincy. Home features large kitchen/dining area for easy entertaining, with hardwood floors, red oak cabinets and large island. This area opens to a cheery sun room with lots of windows to bring in natural light. Master suite area has a balcony over looking the pasture and master bath features an oversize custom designed shower and walk in closet. Step out onto the back deck offering views down to Greenhorn Creek while enjoying the swim spa. There is a 16'x28' shop with electricity, a chicken coop and barn. The acreage is almost all flat pasture and zoned for farm animals. Rare opportunity. A must see.
Last Agent to Sell the Property
Susan Miller
COLDWELL BANKER PIONEER License #00896843

Home Details
Home Type
- Single Family
Est. Annual Taxes
- $3,695
Year Built
- Built in 1990
Lot Details
- 14.26 Acre Lot
- Home fronts a stream
- Cross Fenced
- Level Lot
- Front Yard Sprinklers
- Landscaped with Trees
- Property is zoned GA
Home Design
- Block Foundation
- Frame Construction
- Composition Roof
- Cedar Siding
Interior Spaces
- 2,281 Sq Ft Home
- 1.5-Story Property
- Beamed Ceilings
- Vaulted Ceiling
- Ceiling Fan
- Wood Burning Stove
- Window Treatments
- Living Room
- Formal Dining Room
- Loft
- Sun or Florida Room
- Utility Room
- Washer Hookup
- Scenic Vista Views
- Carbon Monoxide Detectors
Kitchen
- Built-In Oven
- Electric Oven
- Electric Range
- Stove
- Dishwasher
- Trash Compactor
- Disposal
Flooring
- Wood
- Carpet
- Ceramic Tile
- Vinyl
Bedrooms and Bathrooms
- 3 Bedrooms
- Walk-In Closet
- 3 Full Bathrooms
- Bathtub with Shower
- Shower Only
Parking
- 2 Car Attached Garage
- Garage Door Opener
- Driveway
- Off-Street Parking
Outdoor Features
- Balcony
- Deck
- Storage Shed
- Rain Gutters
- Porch
Utilities
- Baseboard Heating
- Heating System Uses Oil
- Underground Utilities
- Well
- Electric Water Heater
- Septic System
- High Speed Internet
- Satellite Dish
Additional Features
- Barn
- Horses Allowed On Property
Community Details
- No Home Owners Association
Listing and Financial Details
- Assessor Parcel Number 117-270-007
Map
Home Values in the Area
Average Home Value in this Area
Property History
| Date | Event | Price | Change | Sq Ft Price |
|---|---|---|---|---|
| 09/27/2024 09/27/24 | Sold | $750,000 | 0.0% | $329 / Sq Ft |
| 08/05/2024 08/05/24 | For Sale | $750,000 | -- | $329 / Sq Ft |
Tax History
| Year | Tax Paid | Tax Assessment Tax Assessment Total Assessment is a certain percentage of the fair market value that is determined by local assessors to be the total taxable value of land and additions on the property. | Land | Improvement |
|---|---|---|---|---|
| 2023 | $3,695 | $326,098 | $87,384 | $238,714 |
| 2022 | $3,634 | $319,705 | $85,671 | $234,034 |
| 2021 | $3,532 | $313,438 | $83,992 | $229,446 |
| 2020 | $3,557 | $310,225 | $83,131 | $227,094 |
| 2019 | $3,477 | $304,143 | $81,501 | $222,642 |
Mortgage History
| Date | Status | Loan Amount | Loan Type |
|---|---|---|---|
| Previous Owner | $100,000 | Credit Line Revolving | |
| Previous Owner | $317,500 | New Conventional | |
| Previous Owner | $50,000 | Commercial | |
| Previous Owner | $275,000 | New Conventional | |
| Previous Owner | $340,000 | Unknown | |
| Previous Owner | $100,000 | Credit Line Revolving | |
| Previous Owner | $235,000 | Fannie Mae Freddie Mac | |
| Previous Owner | $100,000 | Credit Line Revolving | |
| Previous Owner | $90,000 | Credit Line Revolving |
Deed History
| Date | Type | Sale Price | Title Company |
|---|---|---|---|
| Grant Deed | $750,000 | Cal Sierra Title | |
| Interfamily Deed Transfer | -- | None Available |
Similar Homes in Quincy, CA
Source: Plumas Association of REALTORS®
MLS Number: 20240832
APN: 117-270-007-000
- 1242 Chandler Rd
- 566 Main Ranch Rd
- 231 Main Ranch 22n03
- 95 Mesa Dr
- 90 Pine Oak Ln
- 116 Clough St
- 1724 Quincy La Porte Rd
- 1600 Quincy La Porte Rd
- 132 3rd St
- 263 4th St
- 2111 Pine St
- 2133 Center St Unit 197 2nd Street
- 197 2nd St
- 252 Katherine St
- 1750 Lee Rd Unit 1750 LEE RD SPC 29
- 228 Forest View Dr
- 1628 Manzanita Way
- 25 Redberg Ave Redberg Ave
- 5733 Chandler Rd
- 5749 Chandler Rd
