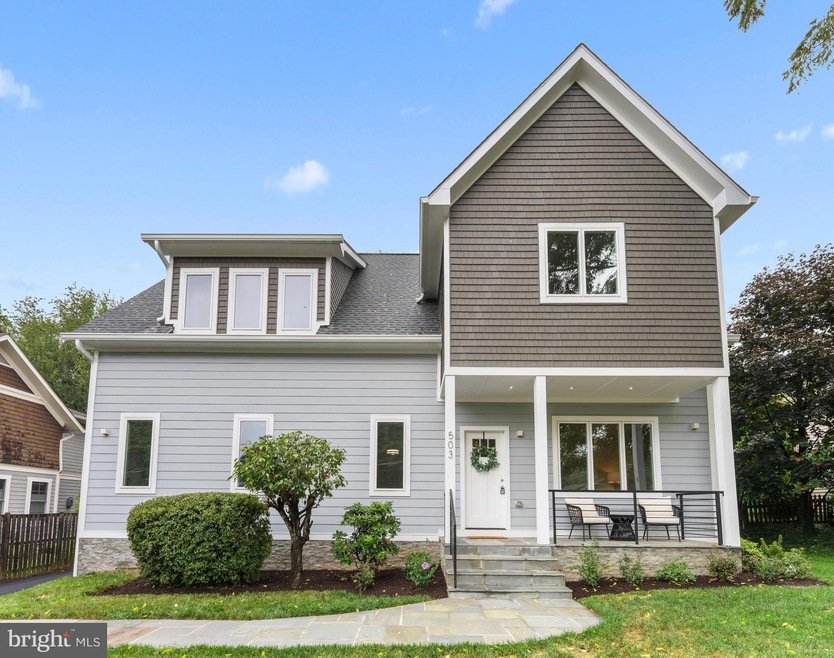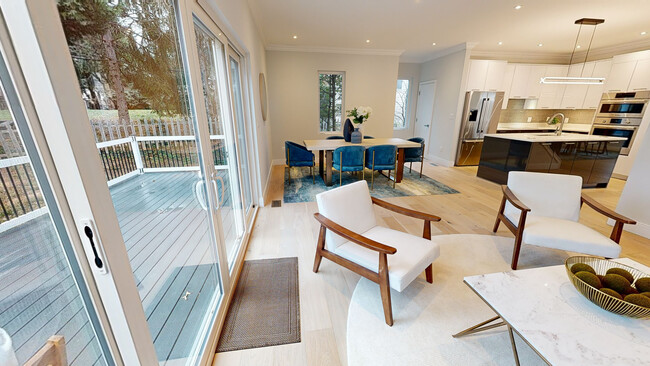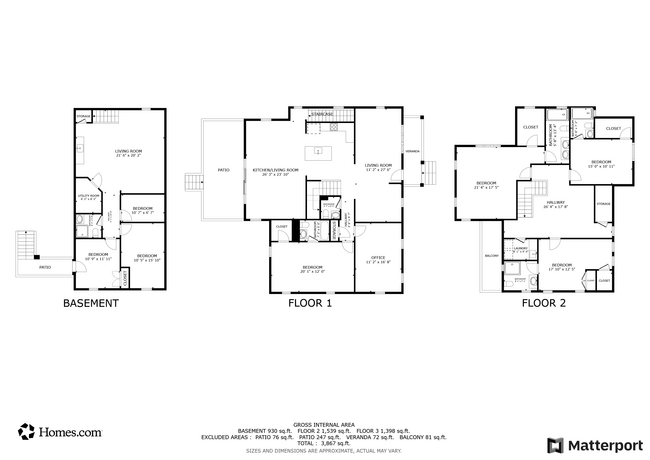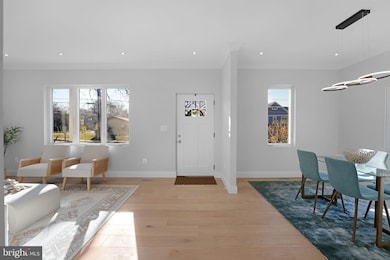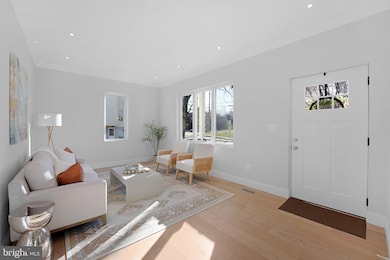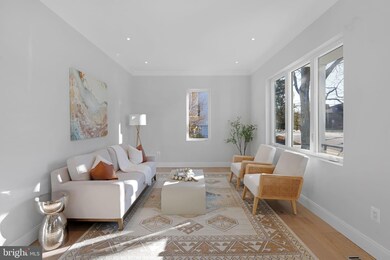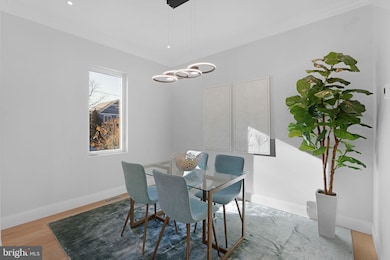
503 Orchard St NW Vienna, VA 22180
Estimated payment $10,533/month
Highlights
- Craftsman Architecture
- Deck
- Main Floor Bedroom
- Louise Archer Elementary School Rated A
- Engineered Wood Flooring
- Open Floorplan
About This Home
Completely renovated from the foundation up in 2024, this home has been thoughtfully, tastefully and meticulously reimagined. Nestled in the heart of Vienna, just moments away from the vibrant dining and shopping scenes of Church Street and Maple Avenue. Located within the sought-after Louise Archer, Thoreau and Madison school pyramid.
The light and bright entry welcomes you into this European inspired home. Designed with versatility and comfort in mind, this home is perfect for contemporary living, featuring both main and upper-level primary suites. Modern conveniences are at your fingertips, with a dedicated main-level office and a home gym space on the lower level.
This home's design masterfully blends functionality with European elegance. You'll find contemporary German Hacker kitchen cabinets, GROHE plumbing fixtures, and luxurious Iris Italian tile throughout. The blonde, wide-plank engineered hardwood floors provide a warm and inviting ambiance on both the main and upper levels.
The kitchen is a chef's delight, boasting a sleek and timeless design with Hacker cabinets, an integrated pantry, Bosch stainless steel appliances, quartz countertops, and a stylish tile backsplash. Thoughtfully designed features, such as hidden island outlets, add to the kitchen's modern charm.
The main level seamlessly flows out to a spacious Trex deck, perfect for outdoor entertaining and relaxation, overlooking a beautifully landscaped .32-acre lot. A large shed provides ample space for tinkering and storing all your home maintenance essentials in addition to a detached one-car garage.
Upstairs, LED accent lighting enhances the staircase leading to a spacious open loft area, which connects three generously sized bedrooms, each with its own en-suite bathroom. The primary bedrooms feature custom closet systems that maximize space and organization. The conveniently located upper-level laundry includes new Samsung front-loading washer and dryer.
The lower level of this home offers a large, open-concept recreational room, complete with a stunning wet bar, custom cabinetry, and a beverage refrigerator, making it perfect for entertaining. Additional features include a sizable storage closet, a dedicated home gym area, and an optional bedroom with a walk-up exit to the backyard.
This home is not only beautiful but also built to last, with new infrastructure elements such as a dual-zone HVAC system, new water heater, new architectural-style roof, new windows and doors, and HardiPlank siding. It's fully ready for you to move in and start enjoying everything it has to offer!
Home Details
Home Type
- Single Family
Est. Annual Taxes
- $19,240
Year Built
- Built in 1966 | Remodeled in 2024
Lot Details
- 0.32 Acre Lot
- Partially Fenced Property
- Landscaped
- Level Lot
- Property is in excellent condition
- Property is zoned 903
Parking
- 1 Car Detached Garage
- 3 Driveway Spaces
- Front Facing Garage
Home Design
- Craftsman Architecture
- Transitional Architecture
- Block Foundation
- Slab Foundation
- Architectural Shingle Roof
- HardiePlank Type
Interior Spaces
- Property has 3 Levels
- Built-In Features
- Recessed Lighting
- Double Pane Windows
- Casement Windows
- Sliding Doors
- Open Floorplan
- Dining Area
- Finished Basement
- Basement Fills Entire Space Under The House
Kitchen
- Built-In Oven
- Cooktop with Range Hood
- Built-In Microwave
- Dishwasher
- Stainless Steel Appliances
- Kitchen Island
- Disposal
Flooring
- Engineered Wood
- Ceramic Tile
Bedrooms and Bathrooms
- En-Suite Bathroom
- Walk-In Closet
- Soaking Tub
- Walk-in Shower
Laundry
- Laundry on upper level
- Front Loading Dryer
- Front Loading Washer
Outdoor Features
- Deck
- Exterior Lighting
- Shed
- Porch
Utilities
- Central Air
- Heat Pump System
- Natural Gas Water Heater
Community Details
- No Home Owners Association
Listing and Financial Details
- Tax Lot 2
- Assessor Parcel Number 0383 22 0002
Map
Home Values in the Area
Average Home Value in this Area
Tax History
| Year | Tax Paid | Tax Assessment Tax Assessment Total Assessment is a certain percentage of the fair market value that is determined by local assessors to be the total taxable value of land and additions on the property. | Land | Improvement |
|---|---|---|---|---|
| 2024 | $10,681 | $922,000 | $472,000 | $450,000 |
| 2023 | $8,394 | $743,780 | $452,000 | $291,780 |
| 2022 | $7,944 | $694,690 | $422,000 | $272,690 |
| 2021 | $1,424 | $599,900 | $352,000 | $247,900 |
| 2020 | $6,790 | $573,680 | $342,000 | $231,680 |
| 2019 | $6,650 | $561,930 | $337,000 | $224,930 |
| 2018 | $6,387 | $555,380 | $337,000 | $218,380 |
| 2017 | $6,345 | $546,470 | $337,000 | $209,470 |
| 2016 | -- | $541,470 | $332,000 | $209,470 |
| 2015 | -- | $517,770 | $322,000 | $195,770 |
| 2014 | -- | $497,770 | $302,000 | $195,770 |
Property History
| Date | Event | Price | Change | Sq Ft Price |
|---|---|---|---|---|
| 03/27/2025 03/27/25 | Pending | -- | -- | -- |
| 02/21/2025 02/21/25 | For Sale | $1,599,900 | +142.4% | $378 / Sq Ft |
| 02/15/2023 02/15/23 | For Sale | $660,000 | 0.0% | $247 / Sq Ft |
| 02/10/2023 02/10/23 | Sold | $660,000 | -- | $247 / Sq Ft |
| 02/10/2023 02/10/23 | Pending | -- | -- | -- |
Deed History
| Date | Type | Sale Price | Title Company |
|---|---|---|---|
| Warranty Deed | $660,000 | -- | |
| Deed | $23,500 | -- |
About the Listing Agent

Welcome to Fine Nest, your trusted partners in DMV real estate. With a deep-rooted commitment to service and a passion for creating lasting client relationships, we bring a blend of expert negotiation, market insights, and personal dedication to every transaction. Our team’s expertise spans years of experience in homeownership, real estate investment, marketing, and project management, equipping us to guide you seamlessly through the buying or selling journey.
About Our Founder, Kelly
Kelly's Other Listings
Source: Bright MLS
MLS Number: VAFX2222618
APN: 0383-22-0002
- 407 Nutley St NW
- 546 Malcolm Rd NW
- 500 Malcolm Rd NW
- 403 Colin Ln NW
- 449 Lawyers Rd NW
- 604 Blackstone Terrace NW
- 2230 Abbotsford Dr
- 2447 Flint Hill Rd
- 2314 Concert Ct
- 613 Upham Place NW
- 302 Blair Ct NW
- 2237 Laurel Ridge Rd
- 2505 Flint Hill Rd
- 2236 Laurel Ridge Rd
- 389 Holmes Dr NW
- 9614 Counsellor Dr NW
- 318 Center St N
- 130 Wilmar Place NW
- 2576 Chain Bridge Rd
- 708 Upham Place NW
