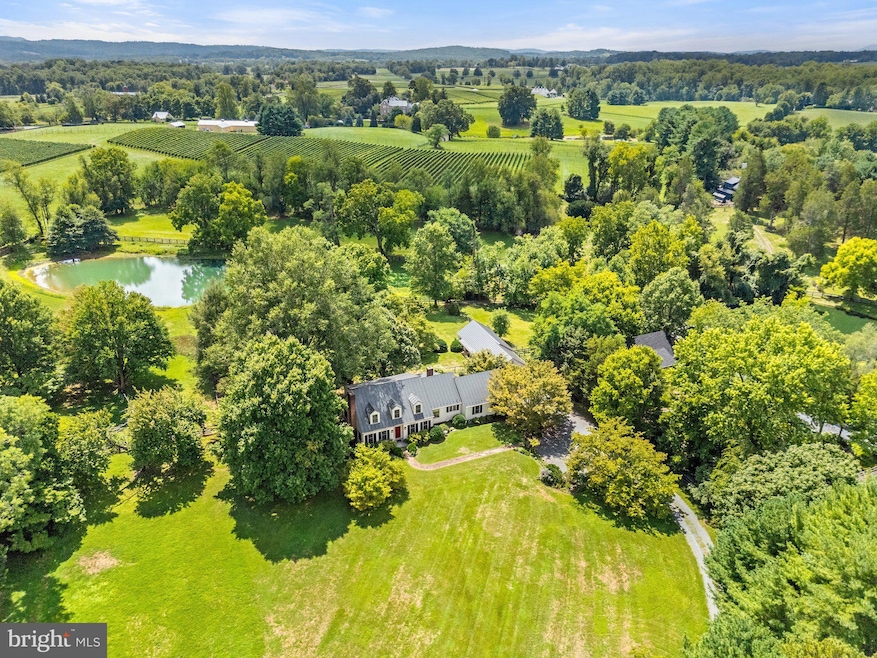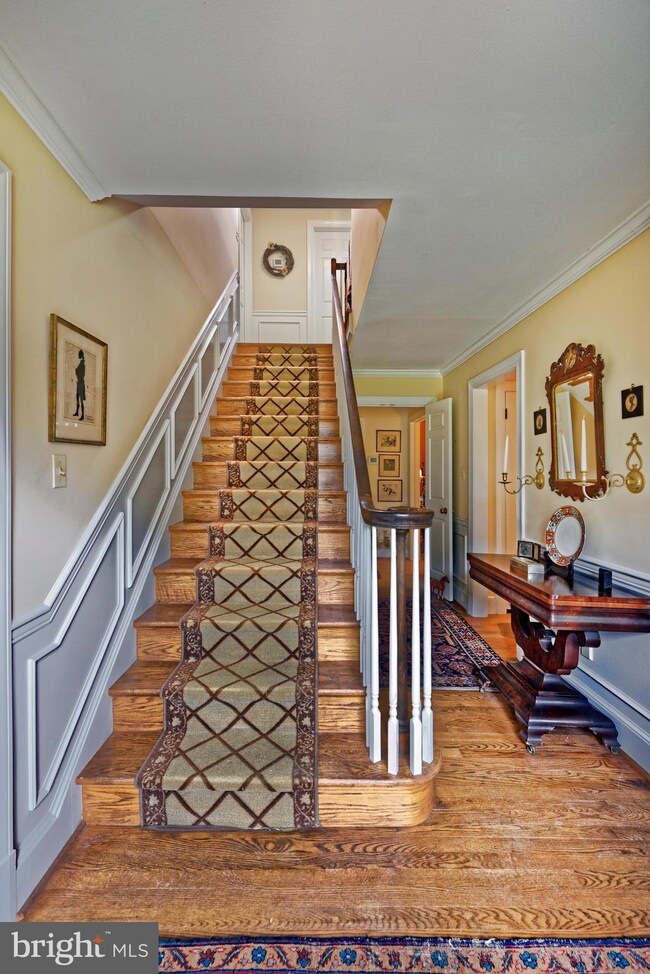
503 W Washington St Middleburg, VA 20117
Middleburg NeighborhoodHighlights
- Pond View
- 1.92 Acre Lot
- Private Lot
- Blue Ridge Middle School Rated A-
- Cape Cod Architecture
- Wood Flooring
About This Home
As of March 2025Price reduced! First time offering of a charming property located within the historic village of Middleburg – 503 W Washington Street. Set on nearly 2 acres, this Cape Cod style home offers 4 bedrooms and 3.5 baths providing a spacious and serene setting. Elevated on a knoll and set back from the road it opens to a private, fully fenced yard with mature landscaping, gardens, and a pond view creating a peaceful in-town oasis. The interior features a traditional floor plan starting with a welcoming front hall that leads to both the living room, complete with a fireplace, and the dining room. Towards the back there’s a home office (or main level bedroom), a full bath and a cozy wood paneled family room with a large brick hearth and wood-burning fireplace. The gourmet kitchen, updated with stainless steel appliances and granite countertops flows seamlessly into the family room making it perfect for entertaining. Upstairs the primary bedroom includes multiple closets and an ensuite bath while two additional guest bedrooms share a second full bath. There’s ample storage including a walk-in closet, an unfinished attic and space above the attached garage. The lower level offers over 1,100 square feet of room for future expansion. Entertain friends and family on the screened-in back porch and the picturesque flagstone terrace. The property also features a detached outbuilding with a one-car garage, a two-bay equipment shed, and an extra storage section which used to be stalls of a barn that served the original house on the neighboring property. Located on the west side of town, the home is within walking distance of shops, restaurants, and so much more. Be sure to watch the video. Only 35 minutes from Dulles International Airport and 1-hour from Washington, D.C. This rare gem offers the perfect combination of space, privacy, and convenience in the heart of Middleburg. Don't miss!
Home Details
Home Type
- Single Family
Est. Annual Taxes
- $11,204
Year Built
- Built in 1980 | Remodeled in 2004
Lot Details
- 1.92 Acre Lot
- Downtown Location
- North Facing Home
- Board Fence
- Landscaped
- No Through Street
- Private Lot
- Premium Lot
- Cleared Lot
- Back and Front Yard
- Property is in very good condition
- Property is zoned MB:R1, Middleburg Low Density Residential
Parking
- 3 Garage Spaces | 2 Direct Access and 1 Detached
- 3 Open Parking Spaces
- Parking Storage or Cabinetry
- Lighted Parking
- Side Facing Garage
- Garage Door Opener
- Gravel Driveway
- Parking Lot
Property Views
- Pond
- Pasture
- Garden
Home Design
- Cape Cod Architecture
- Block Foundation
- Poured Concrete
- Metal Roof
- Wood Siding
Interior Spaces
- Property has 2 Levels
- Paneling
- Beamed Ceilings
- Ceiling height of 9 feet or more
- Recessed Lighting
- 2 Fireplaces
- Wood Burning Fireplace
- Fireplace Mantel
- Brick Fireplace
- Insulated Windows
- Double Hung Windows
- Entrance Foyer
- Family Room Off Kitchen
- Living Room
- Formal Dining Room
- Utility Room
- Attic
Kitchen
- Breakfast Area or Nook
- Eat-In Kitchen
- Stove
- Built-In Microwave
- Extra Refrigerator or Freezer
- Dishwasher
- Stainless Steel Appliances
- Kitchen Island
- Upgraded Countertops
Flooring
- Wood
- Ceramic Tile
Bedrooms and Bathrooms
- En-Suite Primary Bedroom
- Soaking Tub
- Walk-in Shower
Laundry
- Laundry Room
- Laundry on main level
- Dryer
- Washer
Unfinished Basement
- Connecting Stairway
- Interior and Exterior Basement Entry
- Space For Rooms
Outdoor Features
- Screened Patio
- Terrace
- Exterior Lighting
- Shed
- Outbuilding
- Playground
- Rain Gutters
Schools
- Banneker Elementary School
- Blue Ridge Middle School
- Loudoun Valley High School
Farming
- Machine Shed
Utilities
- Central Air
- Heat Pump System
- Electric Water Heater
- Municipal Trash
- Phone Available
- Cable TV Available
Community Details
- No Home Owners Association
- Middleburg Subdivision
Listing and Financial Details
- Assessor Parcel Number 538164824000
Map
Home Values in the Area
Average Home Value in this Area
Property History
| Date | Event | Price | Change | Sq Ft Price |
|---|---|---|---|---|
| 03/18/2025 03/18/25 | Sold | $1,950,000 | -7.1% | $740 / Sq Ft |
| 02/01/2025 02/01/25 | Pending | -- | -- | -- |
| 12/11/2024 12/11/24 | Price Changed | $2,100,000 | -7.7% | $797 / Sq Ft |
| 10/30/2024 10/30/24 | For Sale | $2,275,000 | -- | $863 / Sq Ft |
Tax History
| Year | Tax Paid | Tax Assessment Tax Assessment Total Assessment is a certain percentage of the fair market value that is determined by local assessors to be the total taxable value of land and additions on the property. | Land | Improvement |
|---|---|---|---|---|
| 2024 | $9,804 | $1,133,370 | $327,600 | $805,770 |
| 2023 | $9,124 | $1,042,780 | $302,600 | $740,180 |
| 2022 | $8,082 | $908,060 | $267,600 | $640,460 |
| 2021 | $8,259 | $842,800 | $247,600 | $595,200 |
| 2020 | $9,312 | $899,670 | $227,600 | $672,070 |
| 2019 | $9,434 | $902,800 | $227,600 | $675,200 |
| 2018 | $9,844 | $907,310 | $227,600 | $679,710 |
| 2017 | $9,004 | $800,390 | $227,600 | $572,790 |
| 2016 | $8,403 | $733,860 | $0 | $0 |
| 2015 | $8,387 | $511,330 | $0 | $511,330 |
| 2014 | $7,415 | $415,200 | $0 | $415,200 |
Mortgage History
| Date | Status | Loan Amount | Loan Type |
|---|---|---|---|
| Previous Owner | $1,560,000 | New Conventional |
Deed History
| Date | Type | Sale Price | Title Company |
|---|---|---|---|
| Deed | -- | None Listed On Document | |
| Deed | $1,950,000 | First American Title |
Similar Homes in Middleburg, VA
Source: Bright MLS
MLS Number: VALO2078210
APN: 538-16-4824
- 4 Chestnut - Lot B St
- 601 Martingale Ridge Dr
- 904 Blue Ridge Ave
- 402 Martingale Ridge Dr
- 400 Martingale Ridge Dr
- 602 Martin Ave
- 606 Martingale Ridge Dr
- 801 Old Saddle Dr
- 306 Place
- 1 Chinn Ln
- 4 Foxtrot Knoll Ln
- 36008 Little River Turnpike
- 0 Seabiscuit Park Place Unit VALO2091806
- 0 Seabiscuit Park Place Unit VALO2091788
- 0 Seabiscuit Park Place Unit VALO2091782
- 0 Seabiscuit Park Place Unit VALO2091774
- 22780 Foxcroft Rd
- 23333 Four Chimneys Ln
- 2547 Halfway Rd
- 2573 Zulla Rd






