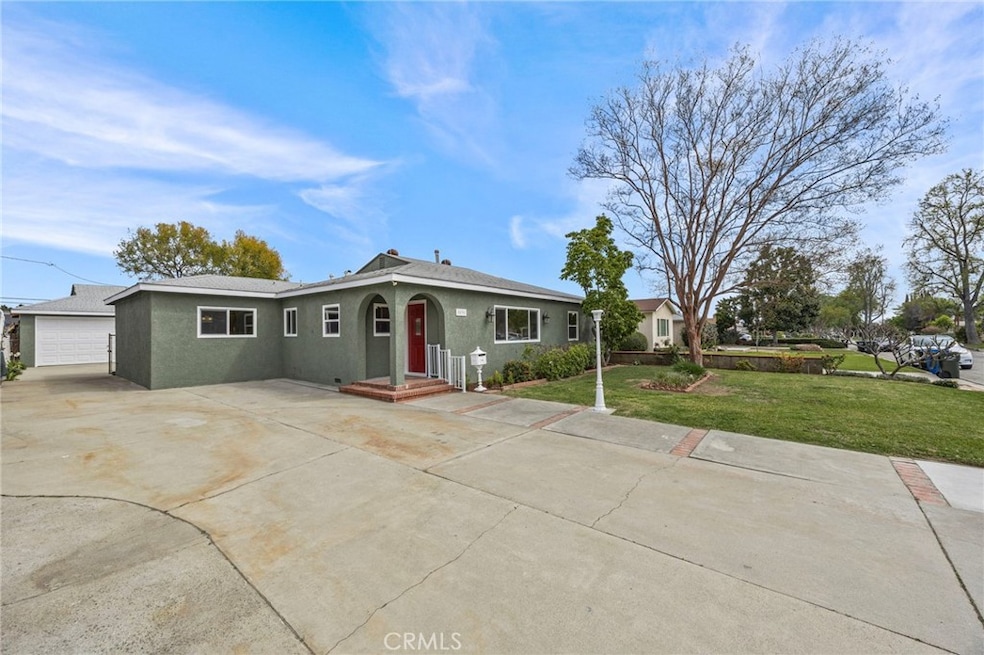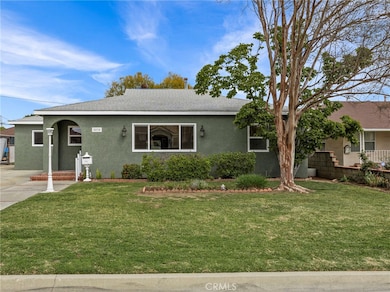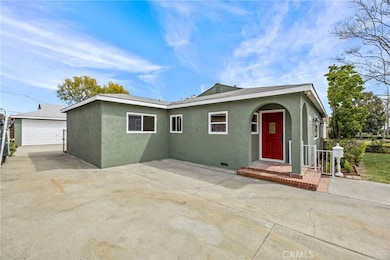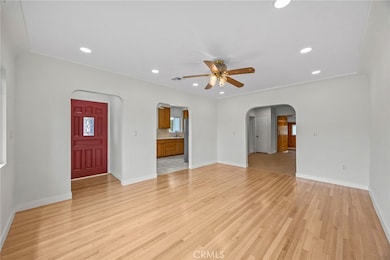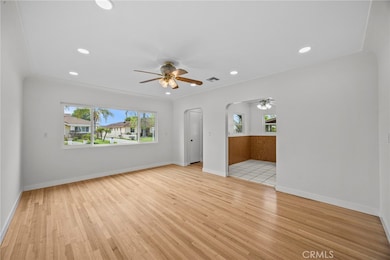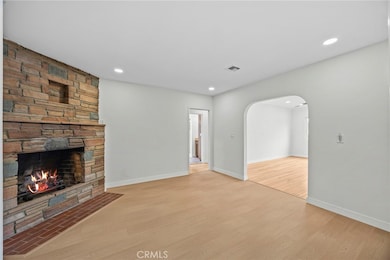
5030 Kauffman Ave Temple City, CA 91780
Estimated payment $7,917/month
Highlights
- Open Floorplan
- No HOA
- Formal Dining Room
- La Rosa Elementary Rated A
- Neighborhood Views
- Enclosed patio or porch
About This Home
Huge Price Reduced!! Motivated Seller!! Newly Remodeled Beautiful Single Story House located in a Quiet Street in Temple City with Award Winning Temple City School District. Rare to find 9,681 sqft Huge Lot, possible to build up to 1,000 sqft 2 bedrooms 2 bath ADU and up to 500 sqft Junior ADU for 1 bedroom 1 bath & Kitchen (check with City). Great potential for Homeowner or Investor. The house features Spacious Living Room, Bright and Airy, Formal Dinning Room with Fireplace, Updated Kitchen with Breakfast area. 3 Bedrooms and 2.5 Bath. New Paint Interior and Exterior, New Recessed Lightings, New Windows and New Sliding Glass Door, New Wood Floors, Brand New Master Bathroom with Walk-in Shower, New Closet in one bedroom, Inside Laundry Room. Assessor Record 1405 sqft, but it was measured at 1999 sqft. Family Room in the back only has patio permit, Perfect to convert it to a Junior ADU or build Addition. Detached 2.5 car size garage in the back. The Oversized Lot provides ample space for outdoor living or expansion. Convenient Location. Don't miss this opportunity to make it as your dream home!!
Open House Schedule
-
Sunday, April 27, 20252:00 to 5:00 pm4/27/2025 2:00:00 PM +00:004/27/2025 5:00:00 PM +00:00Add to Calendar
Home Details
Home Type
- Single Family
Est. Annual Taxes
- $1,379
Year Built
- Built in 1950 | Remodeled
Lot Details
- 9,681 Sq Ft Lot
- Lot Dimensions are 60 x 160
- West Facing Home
- Brick Fence
- Chain Link Fence
- Rectangular Lot
- Sprinkler System
- Garden
- Back and Front Yard
- Property is zoned TCR1*
Parking
- 2 Car Garage
- Parking Available
- Workshop in Garage
- Front Facing Garage
- Side by Side Parking
- Driveway
Home Design
- Turnkey
- Raised Foundation
- Wood Product Walls
- Fire Rated Drywall
- Shingle Roof
- Pre-Cast Concrete Construction
- Concrete Perimeter Foundation
- Stucco
Interior Spaces
- 1,999 Sq Ft Home
- 1-Story Property
- Open Floorplan
- Built-In Features
- Brick Wall or Ceiling
- Recessed Lighting
- Double Pane Windows
- Window Screens
- Living Room
- Dining Room with Fireplace
- Formal Dining Room
- Neighborhood Views
- Fire and Smoke Detector
Kitchen
- Eat-In Kitchen
- Gas Oven
- Gas Range
- Range Hood
- Microwave
- Dishwasher
- Disposal
Bedrooms and Bathrooms
- 3 Main Level Bedrooms
- Remodeled Bathroom
- Quartz Bathroom Countertops
- Bathtub
- Walk-in Shower
- Exhaust Fan In Bathroom
Laundry
- Laundry Room
- Washer
Schools
- Temple City High School
Utilities
- Central Heating and Cooling System
- Gas Water Heater
Additional Features
- Enclosed patio or porch
- Suburban Location
Community Details
- No Home Owners Association
Listing and Financial Details
- Tax Lot 14
- Tax Tract Number 14832
- Assessor Parcel Number 8589018010
- $594 per year additional tax assessments
Map
Home Values in the Area
Average Home Value in this Area
Tax History
| Year | Tax Paid | Tax Assessment Tax Assessment Total Assessment is a certain percentage of the fair market value that is determined by local assessors to be the total taxable value of land and additions on the property. | Land | Improvement |
|---|---|---|---|---|
| 2024 | $1,379 | $75,644 | $30,733 | $44,911 |
| 2023 | $1,351 | $74,162 | $30,131 | $44,031 |
| 2022 | $1,289 | $72,709 | $29,541 | $43,168 |
| 2021 | $1,287 | $71,284 | $28,962 | $42,322 |
| 2019 | $1,250 | $69,172 | $28,104 | $41,068 |
| 2018 | $1,138 | $67,816 | $27,553 | $40,263 |
| 2016 | $1,077 | $65,184 | $26,484 | $38,700 |
| 2015 | $1,060 | $64,206 | $26,087 | $38,119 |
| 2014 | $1,056 | $62,949 | $25,576 | $37,373 |
Property History
| Date | Event | Price | Change | Sq Ft Price |
|---|---|---|---|---|
| 04/21/2025 04/21/25 | Price Changed | $1,398,000 | -6.7% | $699 / Sq Ft |
| 03/31/2025 03/31/25 | For Sale | $1,498,000 | +30.3% | $749 / Sq Ft |
| 01/14/2025 01/14/25 | Sold | $1,150,000 | +15.1% | $819 / Sq Ft |
| 01/03/2025 01/03/25 | For Sale | $998,988 | -- | $711 / Sq Ft |
Deed History
| Date | Type | Sale Price | Title Company |
|---|---|---|---|
| Grant Deed | $1,150,000 | Title Forward | |
| Interfamily Deed Transfer | -- | -- |
Mortgage History
| Date | Status | Loan Amount | Loan Type |
|---|---|---|---|
| Open | $380,000 | New Conventional |
Similar Homes in the area
Source: California Regional Multiple Listing Service (CRMLS)
MLS Number: WS25066725
APN: 8589-018-010
- 5234 Golden Ave W
- 5237 Temple City Blvd
- 4533 Ellis Ln
- 10018 Green St
- 4437 Ellis Ln
- 5206 Village Circle Dr Unit 38
- 10029 Lower Azusa Rd Unit 12
- 5317 Village Circle Dr Unit 61
- 5419 Robinhood Ave
- 52 Linden Ln
- 5329 Alessandro Ave
- 10210 Green St
- 9552 Wedgewood St
- 5454 Encinita Ave
- 9614 Lorica St
- 4322 Arica Ave
- 9620 Lorica St
- 10333 Olive St
- 10159 Lynrose St
- 5826 Cloverly Ave
