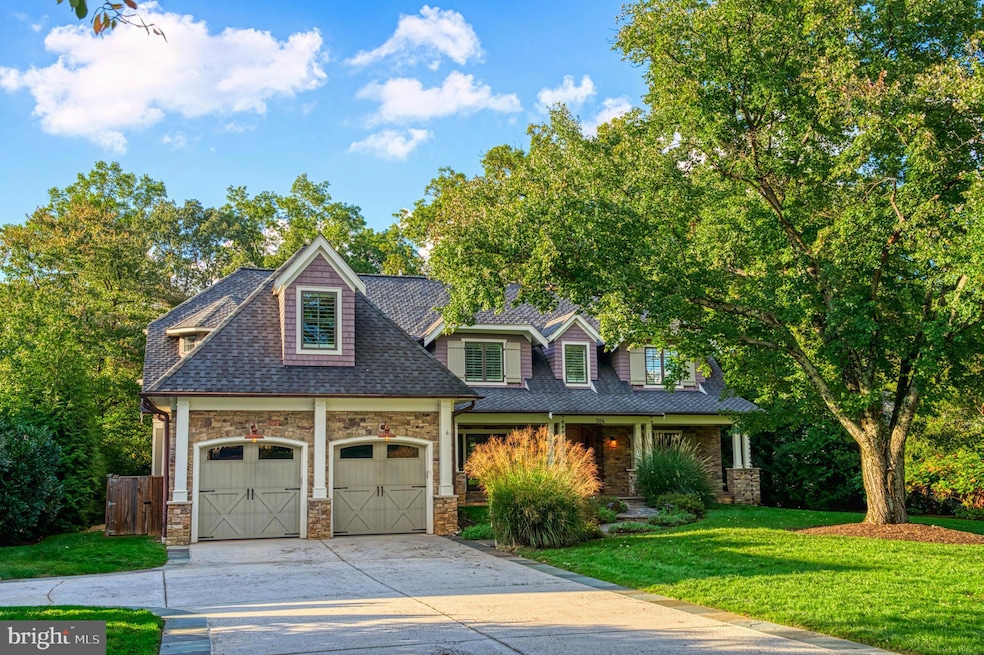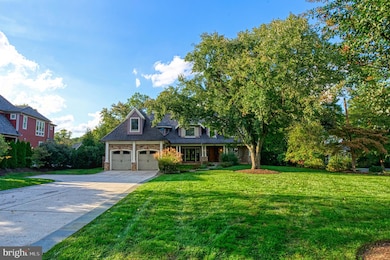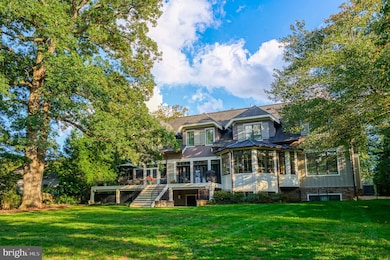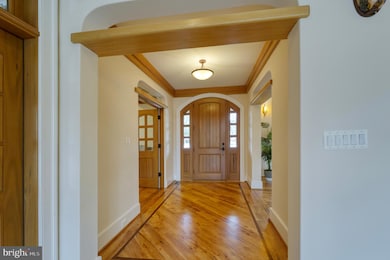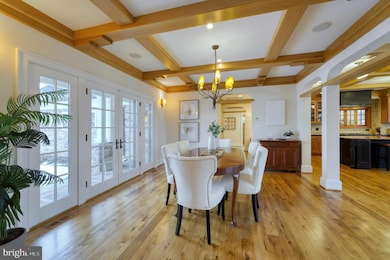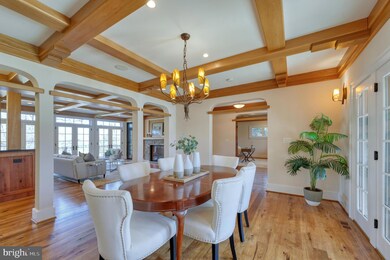
504 Druid Hill Rd NE Vienna, VA 22180
Highlights
- Gourmet Kitchen
- 0.6 Acre Lot
- Craftsman Architecture
- Wolftrap Elementary School Rated A
- Open Floorplan
- Deck
About This Home
As of April 2025Stunning Custom Home on Coveted Druid Hill Road!
This exceptional custom-built home offers unmatched craftsmanship and thoughtful details rarely found in newer constructions. A slate paver front porch with a wood-paneled ceiling welcomes guests, leading to a striking Andean walnut front door. Inside, rich hickory flooring, coffered wood beams, and a wall of windows in the family room create an immediate “wow” factor with stunning views of the backyard.
The open foyer leads to the elegant dining room, where French doors open to the front porch, seamlessly blending indoor and outdoor entertaining. The heart of the home is the open-concept living space, featuring a gourmet kitchen with custom cherry cabinetry, a double island, built-in refrigerator drawers, and a hammered copper sink in the coffee bar. A charming octagonal breakfast nook offers panoramic views of the backyard.
A private home library sits just off the main entrance. The family room flows effortlessly onto a spacious deck and a cozy screened-in porch, perfect for enjoying the seasons. This level also includes a walk-in pantry with a Dutch door, a large laundry room, and a back hallway with built-in cubbies for easy organization. A full bathroom and an additional home office or sunlit bedroom provide versatility and privacy.
Upstairs, a spacious loft offers the perfect gaming or homework space. Each bedroom has its own attached bathroom, walk-in closet, and unique architectural details such as eaves and nooks. Bedroom #2 features two rooms connected by a custom-tiled Jack-and-Jill bathroom leading to Bedroom #3, which boasts a grand window and an oversized closet. Bedroom #4 is ensuite with a beautifully designed rustic-tiled bath. The luxurious primary suite includes two oversized walk-in closets with built-ins and a laundry hookup. The spa-like primary bathroom features heated floors, dual vanities, a soaking tub overlooking the backyard, and a glass-enclosed shower.
The daylight-filled lower level is designed for entertaining, featuring a large recreation room with a stone fireplace, a 100-inch projection screen with surround sound, and space for a future full bar. French doors open to a covered patio making this an ideal space for hosting Super Bowl parties or movie nights. This level also includes an additional bedroom, full bathroom, exercise area, and a spacious workshop with 120V and 240V pre-wiring and a private entrance.
The professionally designed, flat, partially fenced backyard is perfect for soccer, volleyball, or a future pool. A charming storage shed sits in the back corner, and the expansive deck constructed with Geodeck offers a low-maintenance outdoor retreat.
Living in the Town of Vienna comes with incredible benefits, including trash pickup, snow removal, and priority access to Parks & Recreation programs. Enjoy community events such as the annual Halloween Parade, Oktoberfest, summer concerts, and ViVa Vienna. The home is conveniently located less than a mile from Starbucks, Giant, Fresh Market, and local dining. Wolftrap Elementary is just a short 0.6-mile walk, and the W&OD Trail, downtown Vienna, and Wolf Trap National Park for the Performing Arts are all within minutes.
This home is a rare find—where quality craftsmanship, modern amenities, and a prime location come together to create the perfect place to call home. Open Houses: Sat., 02/22 2-4 pm and Sun., 02/23 1-3pm
Home Details
Home Type
- Single Family
Est. Annual Taxes
- $20,805
Year Built
- Built in 2007
Lot Details
- 0.6 Acre Lot
- Wood Fence
- Landscaped
- Extensive Hardscape
- No Through Street
- Premium Lot
- Back and Front Yard
- Property is in excellent condition
- Property is zoned 902, RS-16(16000 2 DU/AC)
Parking
- 2 Car Direct Access Garage
- Front Facing Garage
Home Design
- Craftsman Architecture
- Architectural Shingle Roof
- Stone Siding
- Concrete Perimeter Foundation
- HardiePlank Type
- Cedar
Interior Spaces
- Property has 3 Levels
- Open Floorplan
- Sound System
- Built-In Features
- Beamed Ceilings
- Ceiling Fan
- Recessed Lighting
- 2 Fireplaces
- Gas Fireplace
- ENERGY STAR Qualified Windows
- Double Hung Windows
- Casement Windows
- Window Screens
- French Doors
- Atrium Doors
- ENERGY STAR Qualified Doors
- Six Panel Doors
- Mud Room
- Entrance Foyer
- Family Room Off Kitchen
- Sitting Room
- Living Room
- Dining Room
- Library
- Recreation Room
- Loft
- Game Room
- Workshop
- Screened Porch
- Storage Room
- Utility Room
- Home Gym
- Wood Flooring
- Garden Views
Kitchen
- Gourmet Kitchen
- Breakfast Room
- Butlers Pantry
- Double Oven
- Cooktop with Range Hood
- Built-In Microwave
- Dishwasher
- Disposal
Bedrooms and Bathrooms
- En-Suite Primary Bedroom
- En-Suite Bathroom
- Walk-In Closet
- Hydromassage or Jetted Bathtub
- Walk-in Shower
Laundry
- Laundry Room
- Laundry on main level
- Front Loading Dryer
- Front Loading Washer
Basement
- Walk-Out Basement
- Workshop
- Basement Windows
Eco-Friendly Details
- Energy-Efficient Appliances
Outdoor Features
- Deck
- Screened Patio
- Exterior Lighting
- Shed
Schools
- Wolftrap Elementary School
- Kilmer Middle School
- Madison High School
Utilities
- Forced Air Heating and Cooling System
- Vented Exhaust Fan
- Natural Gas Water Heater
- Municipal Trash
Community Details
- No Home Owners Association
- Built by Clearview Homes
- Beulah Heights Subdivision
Listing and Financial Details
- Tax Lot 5
- Assessor Parcel Number 0382 14 0005
Map
Home Values in the Area
Average Home Value in this Area
Property History
| Date | Event | Price | Change | Sq Ft Price |
|---|---|---|---|---|
| 04/07/2025 04/07/25 | Sold | $2,820,000 | -1.1% | $418 / Sq Ft |
| 02/26/2025 02/26/25 | Pending | -- | -- | -- |
| 02/19/2025 02/19/25 | For Sale | $2,850,000 | -- | $422 / Sq Ft |
Tax History
| Year | Tax Paid | Tax Assessment Tax Assessment Total Assessment is a certain percentage of the fair market value that is determined by local assessors to be the total taxable value of land and additions on the property. | Land | Improvement |
|---|---|---|---|---|
| 2024 | $20,805 | $1,795,830 | $478,000 | $1,317,830 |
| 2023 | $19,198 | $1,701,240 | $458,000 | $1,243,240 |
| 2022 | $18,181 | $1,589,910 | $428,000 | $1,161,910 |
| 2021 | $17,836 | $1,519,910 | $358,000 | $1,161,910 |
| 2020 | $17,870 | $1,509,910 | $348,000 | $1,161,910 |
| 2019 | $17,410 | $1,471,070 | $343,000 | $1,128,070 |
| 2018 | $16,539 | $1,438,210 | $343,000 | $1,095,210 |
| 2017 | $16,572 | $1,427,370 | $343,000 | $1,084,370 |
| 2016 | $15,656 | $1,351,430 | $338,000 | $1,013,430 |
| 2015 | $14,970 | $1,341,430 | $328,000 | $1,013,430 |
| 2014 | $17,738 | $1,321,430 | $308,000 | $1,013,430 |
Mortgage History
| Date | Status | Loan Amount | Loan Type |
|---|---|---|---|
| Open | $1,920,000 | New Conventional | |
| Closed | $1,920,000 | New Conventional | |
| Previous Owner | $1,042,225 | Adjustable Rate Mortgage/ARM | |
| Previous Owner | $1,100,000 | New Conventional | |
| Previous Owner | $1,130,000 | New Conventional | |
| Previous Owner | $422,500 | New Conventional |
Deed History
| Date | Type | Sale Price | Title Company |
|---|---|---|---|
| Deed | $2,820,000 | Commonwealth Land Title | |
| Deed | $2,820,000 | Commonwealth Land Title | |
| Gift Deed | -- | None Available | |
| Gift Deed | -- | National Title | |
| Warranty Deed | $650,000 | -- | |
| Deed | $91,917 | -- | |
| Deed | -- | -- |
Similar Homes in the area
Source: Bright MLS
MLS Number: VAFX2220508
APN: 0382-14-0005
- 509 John Marshall Dr NE
- 1847 Foxstone Dr
- 321 Broadleaf Dr NE
- 407 Council Dr NE
- 300 John Marshall Dr NE
- 9005 Ridge Ln
- 908 Fairway Dr NE
- 9001 Ridge Ln
- 910 Fairway Dr NE
- 505 Devonshire Dr NE
- 345 Church St NE
- 9422 Talisman Dr
- 309 Park St NE
- 125 Park St NE Unit B
- 113 Park St NE Unit A
- 1837 Saint Boniface St
- 123 Park St NE Unit B
- 708 Upham Place NW
- 1926 Labrador Ln
- 308 Locust St SE Unit 24
