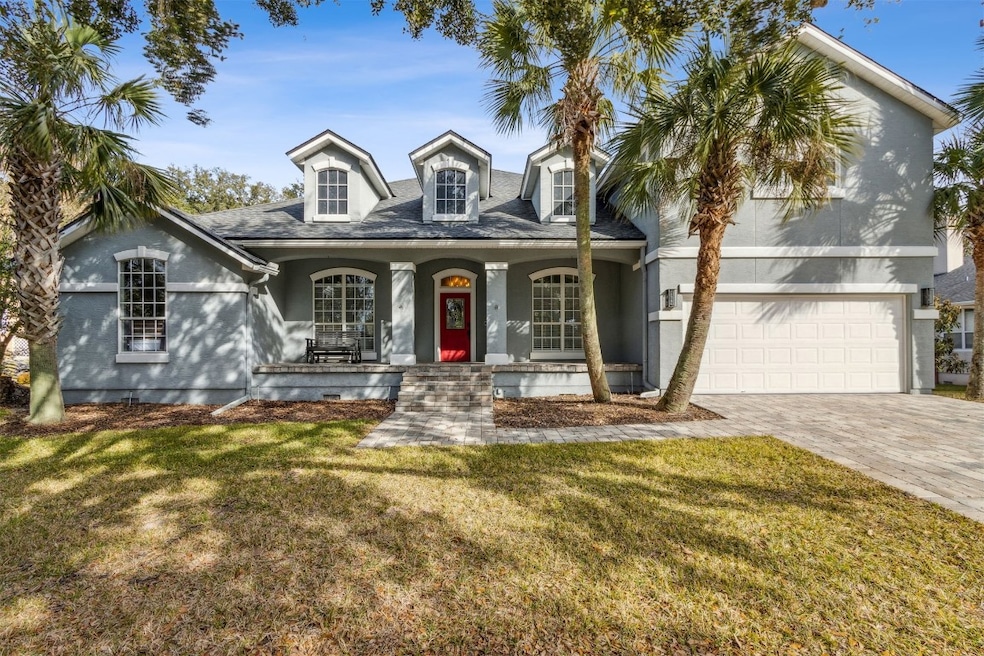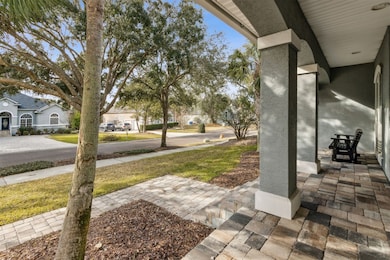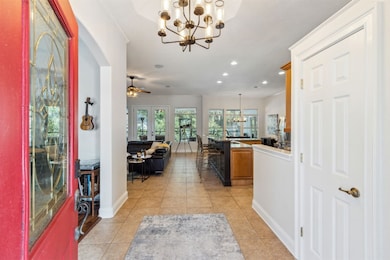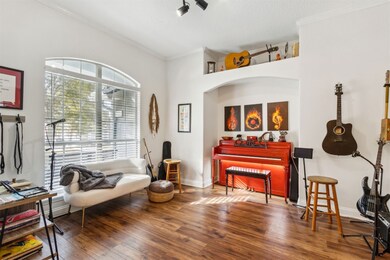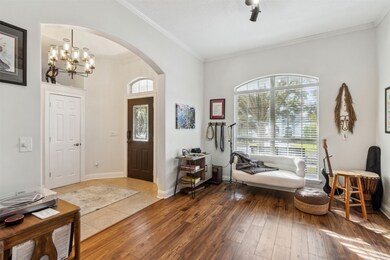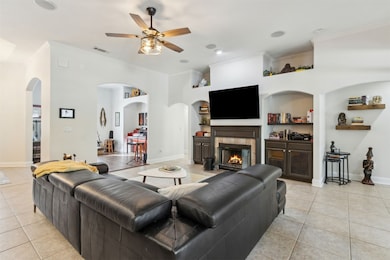
504 Starboard Landing Fernandina Beach, FL 32034
Amelia Island NeighborhoodEstimated payment $6,531/month
Highlights
- Rear Porch
- Screened Patio
- Home Security System
- Fernandina Beach Middle School Rated A-
- Cooling Available
- French Doors
About This Home
This beautifully updated home offers incredible curb appeal and a prime location near the beach, with deeded access just around the corner. Designed for both comfort and style, the open and spacious layout features four bedrooms on the main level and a bonus room upstairs that can serve as a fifth bedroom or flex space. Recent upgrades make this home truly shine. All-new brick pavers have been added to the driveway and backyard, creating a seamless and inviting outdoor space. The backyard is an entertainer's dream, complete with a built-in grill, mini fridge, sink with both hot and cold water, propane hookup, and a bar with granite countertop making it perfect for gatherings. The home boasts all-new fixtures, new ceiling fans, and a surround sound system that enhances the living experience. The living room is anchored by a charming wood-burning fireplace, and French doors lead to a screened lanai for year-round relaxation. The kitchen is a chef's delight, featuring granite countertops, upgraded cabinetry, a gorgeous backsplash, and new GE appliances, including a microwave, dishwasher, wine cooler, and refrigerator. Engineered wood flooring and ALL NEW interior paint. A new Smart Nest thermostat provides modern comfort, while a brand-new garage door and all-new screens on the porch add to the home's many recent improvements. With soaring 10-foot ceilings, a 50-year shingle roof, and PVC fencing for privacy, this home offers the perfect blend of modern updates, beachside living, and timeless charm. Don't miss your chance to make it yours!
Home Details
Home Type
- Single Family
Est. Annual Taxes
- $9,062
Year Built
- Built in 2003
Lot Details
- 10,799 Sq Ft Lot
- Lot Dimensions are 90x120
- Fenced
- Sprinkler System
HOA Fees
- $33 Monthly HOA Fees
Parking
- 2 Car Garage
Home Design
- Frame Construction
- Shingle Roof
- Stucco
Interior Spaces
- 2,953 Sq Ft Home
- 2-Story Property
- Ceiling Fan
- Blinds
- French Doors
- Home Security System
Kitchen
- Stove
- Microwave
- Dishwasher
- Disposal
Bedrooms and Bathrooms
- 4 Bedrooms
- Split Bedroom Floorplan
Outdoor Features
- Screened Patio
- Rear Porch
Utilities
- Cooling Available
- Central Heating
- Heat Pump System
- Cable TV Available
Community Details
- Built by Beazer Homes
- Seaside Subdivision
Listing and Financial Details
- Assessor Parcel Number 00-00-31-1679-0059-0000
Map
Home Values in the Area
Average Home Value in this Area
Tax History
| Year | Tax Paid | Tax Assessment Tax Assessment Total Assessment is a certain percentage of the fair market value that is determined by local assessors to be the total taxable value of land and additions on the property. | Land | Improvement |
|---|---|---|---|---|
| 2024 | $9,062 | $539,315 | -- | -- |
| 2023 | $9,062 | $523,607 | $0 | $0 |
| 2022 | $8,562 | $508,356 | $0 | $0 |
| 2021 | $8,524 | $490,620 | $0 | $0 |
| 2020 | $8,611 | $483,846 | $0 | $0 |
| 2019 | $8,868 | $472,968 | $0 | $0 |
| 2018 | $8,575 | $464,149 | $0 | $0 |
| 2017 | $8,229 | $454,602 | $0 | $0 |
| 2016 | $8,247 | $407,331 | $0 | $0 |
| 2015 | $7,978 | $389,053 | $0 | $0 |
| 2014 | $7,447 | $360,573 | $0 | $0 |
Property History
| Date | Event | Price | Change | Sq Ft Price |
|---|---|---|---|---|
| 04/18/2025 04/18/25 | Price Changed | $1,029,000 | -8.9% | $348 / Sq Ft |
| 03/05/2025 03/05/25 | Price Changed | $1,129,000 | -4.2% | $382 / Sq Ft |
| 02/03/2025 02/03/25 | For Sale | $1,179,000 | -- | $399 / Sq Ft |
Deed History
| Date | Type | Sale Price | Title Company |
|---|---|---|---|
| Deed | -- | None Listed On Document | |
| Interfamily Deed Transfer | -- | Attorney | |
| Warranty Deed | $440,000 | Attorney | |
| Warranty Deed | $299,500 | Homebuilders Title | |
| Warranty Deed | $137,400 | Gulfatlantic Title |
Mortgage History
| Date | Status | Loan Amount | Loan Type |
|---|---|---|---|
| Previous Owner | $250,000 | Credit Line Revolving | |
| Previous Owner | $460,000 | New Conventional | |
| Previous Owner | $73,900 | Credit Line Revolving | |
| Previous Owner | $34,300 | Credit Line Revolving | |
| Previous Owner | $391,375 | FHA | |
| Previous Owner | $30,000 | Credit Line Revolving | |
| Previous Owner | $355,987 | Stand Alone First | |
| Previous Owner | $273,500 | Stand Alone First | |
| Previous Owner | $269,500 | Purchase Money Mortgage |
Similar Homes in Fernandina Beach, FL
Source: Amelia Island - Nassau County Association of REALTORS®
MLS Number: 111033
APN: 00-00-31-1679-0059-0000
- 494 Crosswind Dr
- 485 Starboard Landing
- 874 Laguna Dr
- 403 Portside Dr
- 608 S Fletcher Ave
- 382 S Fletcher Ave Unit 302
- 426 S Fletcher Ave Unit 101
- 345 S Fletcher Ave
- 2618 Countess of Egmont
- 348-B S Fletcher Ave
- 794 S Fletcher Ave
- 2768 Ocean Oaks Dr N
- 822 S Fletcher Ave
- 2606 Gregor McGregor Blvd
- 885 S Fletcher Ave
- 1008 Ocean Oaks Dr S
- 2792 Ocean Oaks Dr S
- 1018 Magnolia Woods Ct
- 2101 Shell Cove Cir
- 2102 Shell Cove Cir
