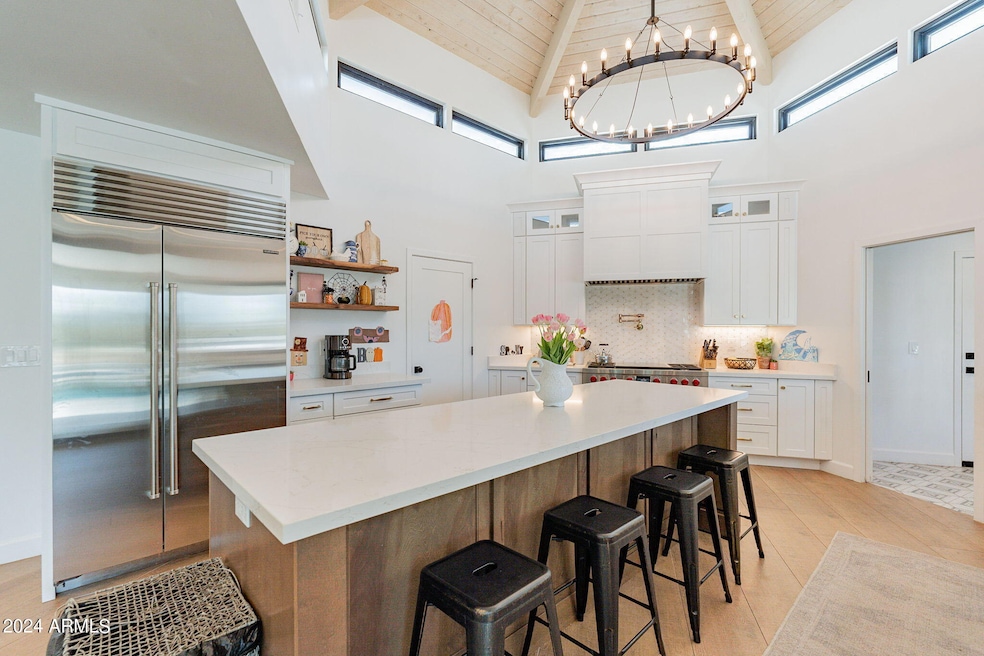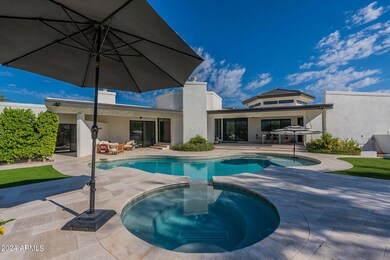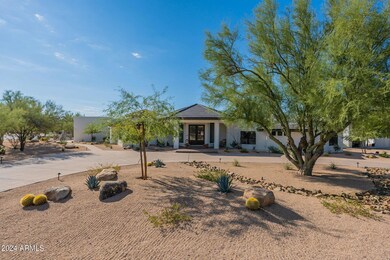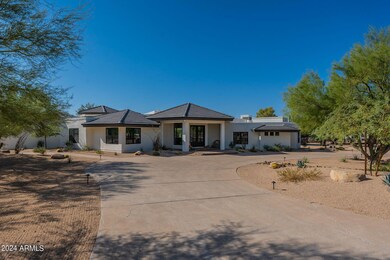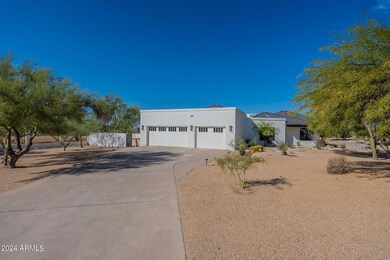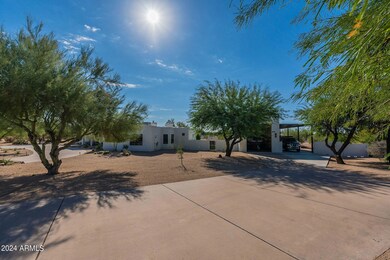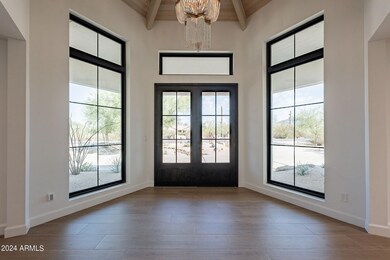
5045 E Calle Del Sol Cave Creek, AZ 85331
Desert View NeighborhoodEstimated payment $11,398/month
Highlights
- Horses Allowed On Property
- Heated Spa
- 1.62 Acre Lot
- Lone Mountain Elementary School Rated A-
- RV Garage
- Mountain View
About This Home
Welcome to this exquisite luxury residence with modern elegance situated on over 1.6 acres with 4344 sq ft of living space featuring stunning mountain views, no HOA, 5 beds/4 baths, designer finishes throughout, soaring ceilings, 3 car garage, oversized RV Garage, covered RV parking, sparkling heated pool & spa, built in BBQ & outdoor fire pit to enjoy this resort backyard perfect for entertaining. Recent improvements include newer windows, septic, roof, HVAC, landscape & multiple patios. The home features lots of natural light and majestic views to soak in the mountains & Arizona sunsets. Just minutes away from all that Cave Creek has to offer including restaurants, golf, hiking trails, nature/wildlife areas & art galleries.
Home Details
Home Type
- Single Family
Est. Annual Taxes
- $2,829
Year Built
- Built in 1984
Lot Details
- 1.62 Acre Lot
- Cul-De-Sac
- Block Wall Fence
- Corner Lot
Parking
- 4 Car Garage
- Garage ceiling height seven feet or more
- Side or Rear Entrance to Parking
- RV Garage
Home Design
- Wood Frame Construction
- Tile Roof
- Built-Up Roof
- Stucco
Interior Spaces
- 4,344 Sq Ft Home
- 1-Story Property
- Vaulted Ceiling
- Ceiling Fan
- Double Pane Windows
- Family Room with Fireplace
- Tile Flooring
- Mountain Views
Kitchen
- Eat-In Kitchen
- Gas Cooktop
- Built-In Microwave
- Kitchen Island
- Granite Countertops
Bedrooms and Bathrooms
- 5 Bedrooms
- Primary Bathroom is a Full Bathroom
- 4 Bathrooms
- Dual Vanity Sinks in Primary Bathroom
- Bathtub With Separate Shower Stall
Pool
- Heated Spa
- Heated Pool
Schools
- Black Mountain Elementary School
- Sonoran Trails Middle School
- Cactus Shadows High School
Horse Facilities and Amenities
- Horses Allowed On Property
Utilities
- Refrigerated and Evaporative Cooling System
- Zoned Heating
- Propane
- Septic Tank
- High Speed Internet
- Cable TV Available
Community Details
- No Home Owners Association
- Association fees include no fees
- La Tierra Prometida Subdivision
Listing and Financial Details
- Tax Lot 43
- Assessor Parcel Number 211-37-061
Map
Home Values in the Area
Average Home Value in this Area
Tax History
| Year | Tax Paid | Tax Assessment Tax Assessment Total Assessment is a certain percentage of the fair market value that is determined by local assessors to be the total taxable value of land and additions on the property. | Land | Improvement |
|---|---|---|---|---|
| 2025 | $2,829 | $73,169 | -- | -- |
| 2024 | $3,203 | $69,684 | -- | -- |
| 2023 | $3,203 | $92,150 | $18,430 | $73,720 |
| 2022 | $3,140 | $67,380 | $13,470 | $53,910 |
| 2021 | $3,425 | $62,580 | $12,510 | $50,070 |
| 2020 | $3,369 | $67,480 | $13,490 | $53,990 |
| 2019 | $3,273 | $67,200 | $13,440 | $53,760 |
| 2018 | $3,163 | $55,830 | $11,160 | $44,670 |
| 2017 | $3,061 | $55,260 | $11,050 | $44,210 |
| 2016 | $2,568 | $53,550 | $10,710 | $42,840 |
| 2015 | $2,430 | $50,560 | $10,110 | $40,450 |
Property History
| Date | Event | Price | Change | Sq Ft Price |
|---|---|---|---|---|
| 03/11/2025 03/11/25 | Pending | -- | -- | -- |
| 03/03/2025 03/03/25 | For Sale | $1,999,900 | +110.5% | $460 / Sq Ft |
| 06/30/2021 06/30/21 | Sold | $950,000 | +5.7% | $253 / Sq Ft |
| 06/09/2021 06/09/21 | Pending | -- | -- | -- |
| 05/19/2021 05/19/21 | For Sale | $899,000 | +60.5% | $240 / Sq Ft |
| 08/17/2016 08/17/16 | Sold | $560,000 | -2.6% | $149 / Sq Ft |
| 07/19/2016 07/19/16 | Pending | -- | -- | -- |
| 07/12/2016 07/12/16 | Price Changed | $575,000 | -4.2% | $153 / Sq Ft |
| 06/18/2016 06/18/16 | Price Changed | $599,999 | -4.0% | $160 / Sq Ft |
| 05/11/2016 05/11/16 | Price Changed | $625,000 | -2.3% | $167 / Sq Ft |
| 04/20/2016 04/20/16 | Price Changed | $639,999 | -1.5% | $171 / Sq Ft |
| 04/11/2016 04/11/16 | Price Changed | $649,999 | -3.7% | $173 / Sq Ft |
| 03/22/2016 03/22/16 | Price Changed | $675,000 | -3.5% | $180 / Sq Ft |
| 03/02/2016 03/02/16 | For Sale | $699,777 | -- | $187 / Sq Ft |
Deed History
| Date | Type | Sale Price | Title Company |
|---|---|---|---|
| Warranty Deed | $950,000 | Chicago Title Agency | |
| Warranty Deed | $560,000 | Driggs Title Agency Inc | |
| Interfamily Deed Transfer | -- | -- | |
| Cash Sale Deed | $595,000 | Lawyers Title Of Arizona Inc | |
| Interfamily Deed Transfer | -- | Lawyers Title Of Arizona Inc | |
| Cash Sale Deed | $460,000 | Grand Canyon Title Agency In | |
| Warranty Deed | -- | -- |
Mortgage History
| Date | Status | Loan Amount | Loan Type |
|---|---|---|---|
| Open | $1,259,937 | New Conventional | |
| Closed | $855,000 | New Conventional | |
| Closed | $855,000 | Construction | |
| Previous Owner | $500,000 | New Conventional | |
| Previous Owner | $417,000 | New Conventional | |
| Previous Owner | $204,000 | Unknown |
Similar Homes in Cave Creek, AZ
Source: Arizona Regional Multiple Listing Service (ARMLS)
MLS Number: 6829224
APN: 211-37-061
- 4979 E Cll de Los Arboles
- 5210 E Calle de Baca
- 31847 N 53rd St
- 5215 E Thunder Hawk Rd
- 5221 E Thunder Hawk Rd
- 31521 N 48th St
- 5219 E Lone Mountain Rd
- 5037 E Sleepy Ranch Rd
- 32180 N Cave Creek Rd
- 5209 E Sierra Sunset Trail
- 5323 E Thunder Hawk Rd
- 5140 E Desert Forest Trail
- 32716 N 50th St
- 5506 E Calle de Las Estrellas
- 5100 E Rancho Paloma Dr Unit 2078
- 5100 E Rancho Paloma Dr Unit 1044
- 5100 E Rancho Paloma Dr Unit 1046
- 5100 E Rancho Paloma Dr Unit 2061
- 5533 E Lone Mountain Rd
- 4607 E Sierra Sunset Trail
