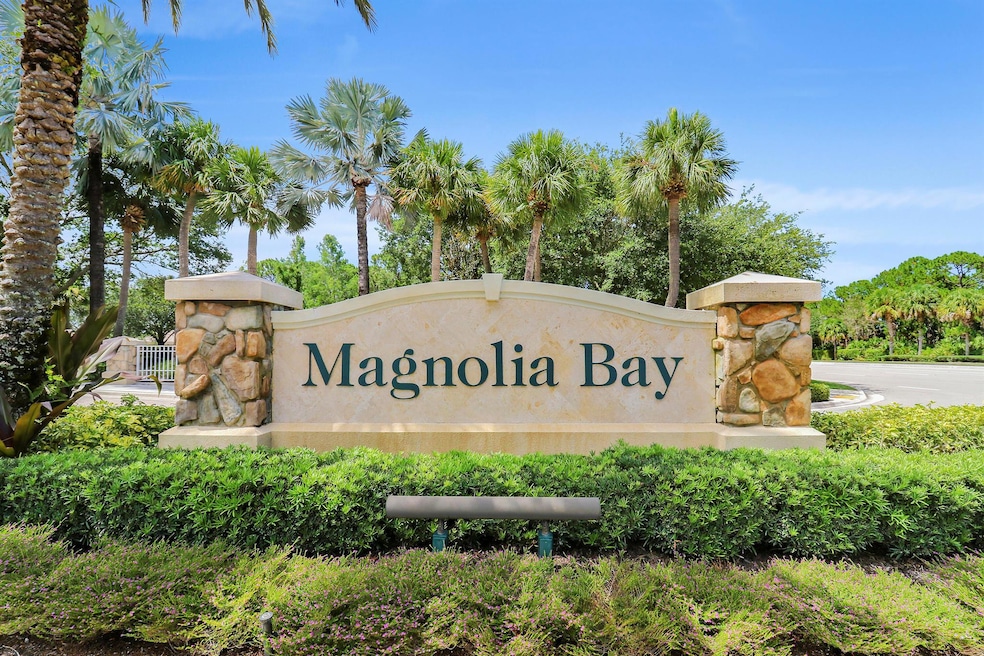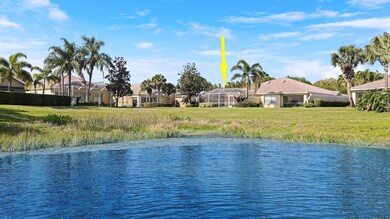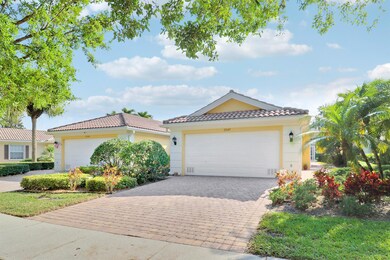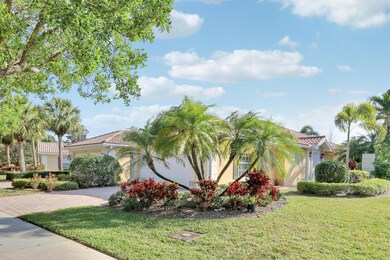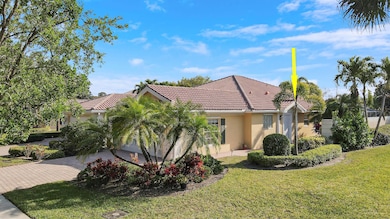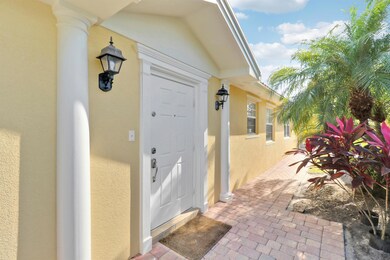
5047 Magnolia Bay Cir Palm Beach Gardens, FL 33418
Palm Beach Gardens North NeighborhoodEstimated payment $4,519/month
Highlights
- 41 Feet of Waterfront
- Gated Community
- Clubhouse
- William T. Dwyer High School Rated A-
- Canal View
- Vaulted Ceiling
About This Home
Here's a Golden Opportunity. Waterfront location in a Built-SOLID Divosta (Poured solid Concrete Wall Construction - Better than CBS!) This Extended Capri III model located in desirable Magnolia Bay is well priced and is awaiting a new Owner! Experience the Boutique-Feel of this cozy enclave of 187 homes in this Luxury Patio Home in the heart of Palm Beach Gardens. The Community is Gated and has a heated pool, 2 Tennis Lighted Courts, a Workout Room, a Community Room with activities like Yoga, Book & Travel Clubs and Water Aerobics classes as well. Quarterly Maintenance fee includes 3 utilities: Security & Panic Alarms/High Speed Wifi/Cable services/Ppty. Mgr and the above recreational amenities. Screened Patio completely RE-Screened 3/14/2025! Agent is related to Trustee's by marriage.
Home Details
Home Type
- Single Family
Est. Annual Taxes
- $8,748
Year Built
- Built in 2004
Lot Details
- 5,428 Sq Ft Lot
- Lot Dimensions are 42 x 133 x 41 x 133
- 41 Feet of Waterfront
- Sprinkler System
- Property is zoned RL3(ci)
HOA Fees
- $441 Monthly HOA Fees
Parking
- 2 Car Attached Garage
- Driveway
Property Views
- Canal
- Garden
Home Design
- Villa
- Barrel Roof Shape
- Spanish Tile Roof
- Tile Roof
Interior Spaces
- 1,708 Sq Ft Home
- 1-Story Property
- Central Vacuum
- Vaulted Ceiling
- Ceiling Fan
- Awning
- Plantation Shutters
- Blinds
- Entrance Foyer
- Great Room
- Family Room
- Combination Dining and Living Room
- Ceramic Tile Flooring
- Pull Down Stairs to Attic
Kitchen
- Breakfast Area or Nook
- Breakfast Bar
- Electric Range
- Microwave
- Dishwasher
- Disposal
Bedrooms and Bathrooms
- 2 Bedrooms
- Split Bedroom Floorplan
- Closet Cabinetry
- Walk-In Closet
- 2 Full Bathrooms
- Dual Sinks
Laundry
- Laundry Room
- Washer and Dryer
- Laundry Tub
Home Security
- Home Security System
- Security Gate
- Intercom
- Fire and Smoke Detector
Schools
- Marsh Pointe Elementary School
- Watson B. Duncan Middle School
- William T. Dwyer High School
Utilities
- Central Heating and Cooling System
- Electric Water Heater
- Cable TV Available
Listing and Financial Details
- Assessor Parcel Number 52424125090001360
Community Details
Overview
- Association fees include management, common areas, cable TV, insurance, legal/accounting, ground maintenance, pool(s), recreation facilities, security
- Built by DiVosta Homes
- Magnolia Bay Subdivision, Ext.'D Capri Floorplan
Amenities
- Clubhouse
Recreation
- Tennis Courts
- Community Pool
Security
- Resident Manager or Management On Site
- Card or Code Access
- Phone Entry
- Gated Community
Map
Home Values in the Area
Average Home Value in this Area
Tax History
| Year | Tax Paid | Tax Assessment Tax Assessment Total Assessment is a certain percentage of the fair market value that is determined by local assessors to be the total taxable value of land and additions on the property. | Land | Improvement |
|---|---|---|---|---|
| 2024 | $8,748 | $463,279 | -- | -- |
| 2023 | $8,368 | $421,163 | $0 | $493,373 |
| 2022 | $7,487 | $382,875 | $0 | $0 |
| 2021 | $7,031 | $348,068 | $0 | $348,068 |
| 2020 | $6,499 | $318,403 | $0 | $318,403 |
| 2019 | $6,322 | $305,847 | $0 | $305,847 |
| 2018 | $5,986 | $296,156 | $0 | $296,156 |
| 2017 | $6,416 | $316,392 | $0 | $0 |
| 2016 | $5,950 | $281,628 | $0 | $0 |
| 2015 | $6,278 | $283,304 | $0 | $0 |
| 2014 | $5,735 | $257,549 | $0 | $0 |
Property History
| Date | Event | Price | Change | Sq Ft Price |
|---|---|---|---|---|
| 04/02/2025 04/02/25 | Price Changed | $599,996 | -1.6% | $351 / Sq Ft |
| 03/15/2025 03/15/25 | For Sale | $609,500 | +50.5% | $357 / Sq Ft |
| 03/11/2019 03/11/19 | Sold | $405,000 | -3.6% | $242 / Sq Ft |
| 02/09/2019 02/09/19 | Pending | -- | -- | -- |
| 12/11/2018 12/11/18 | For Sale | $419,950 | 0.0% | $251 / Sq Ft |
| 03/26/2014 03/26/14 | Rented | $2,200 | 0.0% | -- |
| 02/24/2014 02/24/14 | Under Contract | -- | -- | -- |
| 10/31/2013 10/31/13 | For Rent | $2,200 | +10.0% | -- |
| 03/31/2012 03/31/12 | Rented | $2,000 | -42.9% | -- |
| 03/01/2012 03/01/12 | Under Contract | -- | -- | -- |
| 11/07/2011 11/07/11 | For Rent | $3,500 | -- | -- |
Deed History
| Date | Type | Sale Price | Title Company |
|---|---|---|---|
| Quit Claim Deed | -- | Fleming & Fleming Pllc | |
| Quit Claim Deed | -- | None Listed On Document | |
| Warranty Deed | $405,000 | Landmark Title Of Fl Inc | |
| Interfamily Deed Transfer | -- | -- | |
| Special Warranty Deed | $265,800 | American Title Of The Palm B |
Mortgage History
| Date | Status | Loan Amount | Loan Type |
|---|---|---|---|
| Previous Owner | $155,000 | New Conventional | |
| Previous Owner | $199,350 | Purchase Money Mortgage |
Similar Homes in Palm Beach Gardens, FL
Source: BeachesMLS
MLS Number: R11067097
APN: 52-42-41-25-09-000-1360
- 5023 Magnolia Bay Cir
- 5306 Myrtlewood Cir E
- 1212 Myrtlewood Cir E
- 3309 Myrtlewood Cir E
- 923 Mill Creek Dr
- 9112 Myrtlewood Cir W
- 542 Tomahawk Ct
- 6301 Myrtlewood Cir W
- 524 Tomahawk Ct
- 4703 Dovehill Dr
- 912 Mill Creek Dr
- 905 Mill Creek Dr
- 962 Mill Creek Dr
- 4619 Bontia Dr
- 964 Mill Creek Dr
- 974 Mill Creek Dr
- 5129 Magnolia Bay Cir
- 701 Bocce Ct
- 3124 San Michele Dr
- 425 Pumpkin Dr
