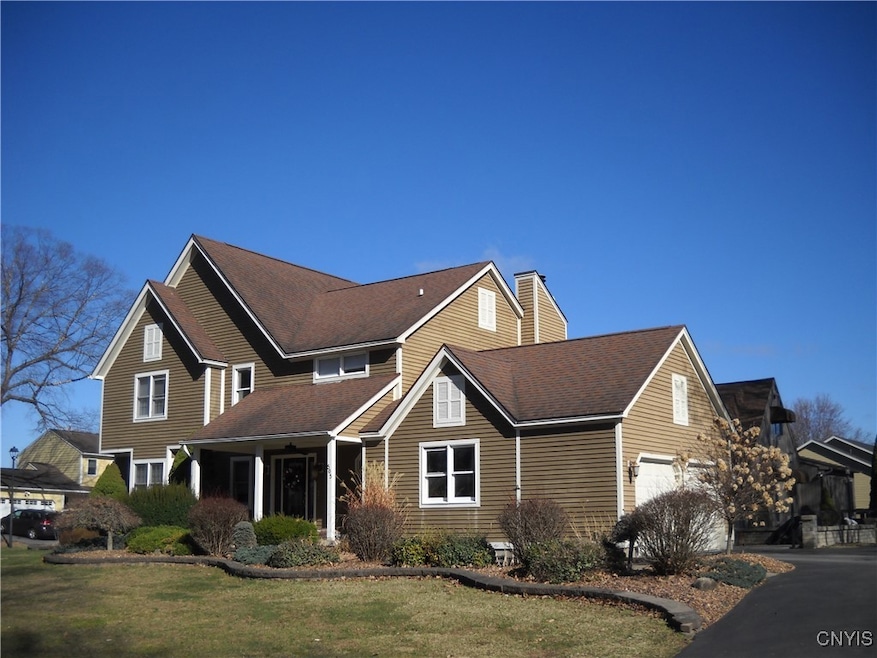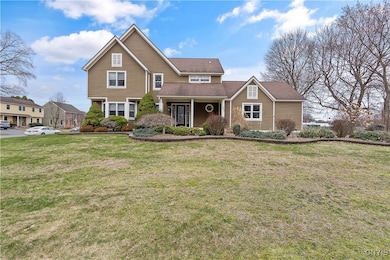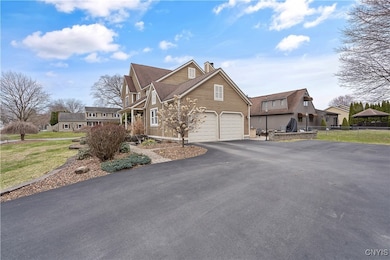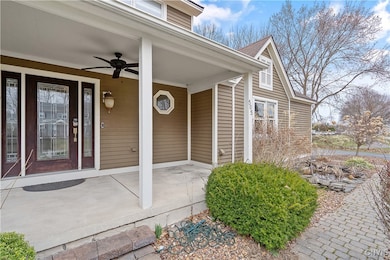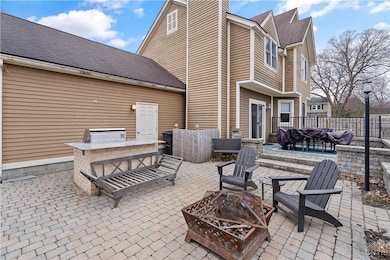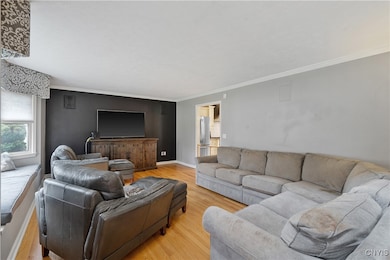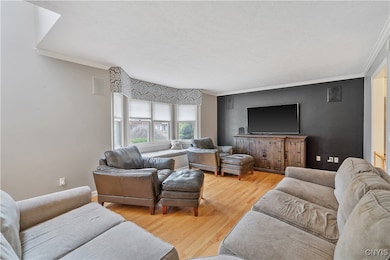
$385,000
- 4 Beds
- 4.5 Baths
- 2,348 Sq Ft
- 326 Allen St
- Unit 3
- Syracuse, NY
University Money Maker - Ideal Rental or Owner-Occupied PropertyThis spacious 4-bedroom, 4.5-bath home is a fantastic investment opportunity, currently being used as a rental but with plenty of potential for owner occupancy. The home features 2 cozy wood fireplaces, a formal dining room, and a newly updated kitchen with brand-new appliances. Recent updates include a new A/C, furnace, and
Chip Hodgkins Hunt Real Estate ERA
