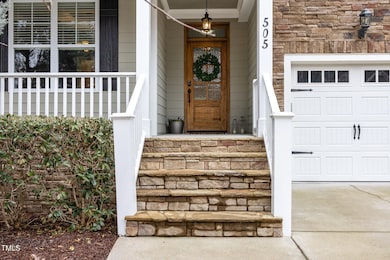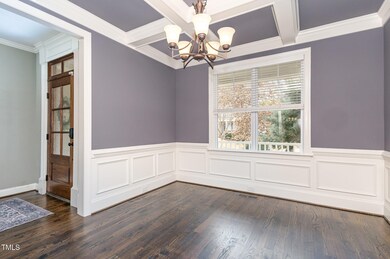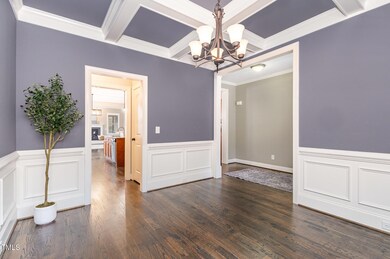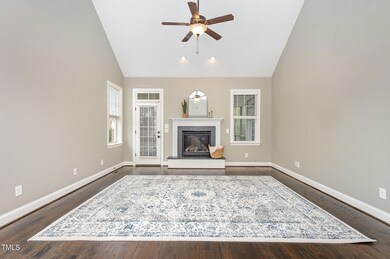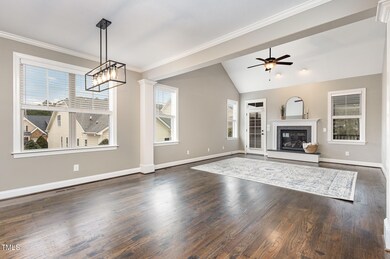
505 Dimock Way Wake Forest, NC 27587
Highlights
- Fishing
- Open Floorplan
- Clubhouse
- Heritage Elementary School Rated A
- Craftsman Architecture
- Vaulted Ceiling
About This Home
As of March 2025Stunning Custom-built Home in the Heart of Heritage Wake Forest!
This beautiful, open-concept home is a true gem, offering a seamless blend of luxury and comfort. As you enter, you'll be greeted by gleaming hardwood floors, a spacious formal dining room, and a chef's dream kitchen featuring granite cabinets, stainless steel appliances, and an abundance of cabinetry. The kitchen flows effortlessly into the breakfast area and living room which boasts a striking cathedral ceiling, a cozy gas fireplace, and access to a screened porch, perfect for relaxing or entertaining. Enjoy the serene, private backyard, accessible from both the living room and the FIRST FLOOR primary bedroom.
The home is thoughtfully designed with three generously sized bedrooms on the first floor, including the tranquil primary suite. Upstairs, you'll find a bonus room, two additional spacious bedrooms, a full bath, and a stunning home office with LVP flooring, added soundproofing, and French doors-ideal for the work-from-home professional.
Enjoy INCLUDED professional landscaping and top-rated Heritage schools, all just moments away from shopping, dining, and downtown Wake Forest-truly the heart of the town!
This exceptional home is truly turn-key, with all appliances included, and designed for modern living. Don't miss this opportunity to enjoy the Heritage lifestyle!
Home Details
Home Type
- Single Family
Est. Annual Taxes
- $6,521
Year Built
- Built in 2011
Lot Details
- 6,970 Sq Ft Lot
- Landscaped
- Private Yard
HOA Fees
Parking
- 2 Car Attached Garage
- Private Driveway
Home Design
- Craftsman Architecture
- Brick or Stone Mason
- Raised Foundation
- Shingle Roof
- Stone
Interior Spaces
- 3,369 Sq Ft Home
- 2-Story Property
- Open Floorplan
- Coffered Ceiling
- Tray Ceiling
- Smooth Ceilings
- Vaulted Ceiling
- Ceiling Fan
- Recessed Lighting
- Chandelier
- Blinds
- Entrance Foyer
- Living Room
- Breakfast Room
- Dining Room
- Home Office
- Bonus Room
- Screened Porch
- Basement
- Crawl Space
- Smart Locks
Kitchen
- Butlers Pantry
- Free-Standing Gas Range
- Microwave
- Dishwasher
- Kitchen Island
- Granite Countertops
Flooring
- Wood
- Carpet
- Tile
- Luxury Vinyl Tile
Bedrooms and Bathrooms
- 5 Bedrooms
- Primary Bedroom on Main
- Walk-In Closet
- 3 Full Bathrooms
- Double Vanity
- Private Water Closet
Laundry
- Laundry Room
- Washer and Dryer
Attic
- Attic Floors
- Attic or Crawl Hatchway Insulated
Schools
- Heritage Elementary And Middle School
- Heritage High School
Utilities
- Forced Air Zoned Heating and Cooling System
- Heating System Uses Natural Gas
- Natural Gas Connected
- Cable TV Available
Additional Features
- Rain Gutters
- Property is near a golf course
Listing and Financial Details
- Assessor Parcel Number 1850.01-05-4357.000
Community Details
Overview
- Charleston Management Association, Phone Number (919) 847-3003
- Heritage Subdivision
- Maintained Community
- Pond Year Round
Amenities
- Clubhouse
Recreation
- Community Playground
- Community Pool
- Fishing
- Park
Map
Home Values in the Area
Average Home Value in this Area
Property History
| Date | Event | Price | Change | Sq Ft Price |
|---|---|---|---|---|
| 03/31/2025 03/31/25 | Sold | $710,000 | -1.4% | $211 / Sq Ft |
| 02/22/2025 02/22/25 | Pending | -- | -- | -- |
| 02/13/2025 02/13/25 | For Sale | $720,000 | -- | $214 / Sq Ft |
Tax History
| Year | Tax Paid | Tax Assessment Tax Assessment Total Assessment is a certain percentage of the fair market value that is determined by local assessors to be the total taxable value of land and additions on the property. | Land | Improvement |
|---|---|---|---|---|
| 2024 | $6,521 | $683,500 | $100,000 | $583,500 |
| 2023 | $5,128 | $439,548 | $55,000 | $384,548 |
| 2022 | $4,919 | $439,548 | $55,000 | $384,548 |
| 2021 | $4,500 | $439,548 | $55,000 | $384,548 |
| 2020 | $4,000 | $363,489 | $55,000 | $308,489 |
| 2019 | $3,989 | $319,864 | $50,000 | $269,864 |
| 2018 | $3,776 | $319,864 | $50,000 | $269,864 |
| 2017 | $3,650 | $319,864 | $50,000 | $269,864 |
| 2016 | $3,604 | $319,864 | $50,000 | $269,864 |
| 2015 | $3,795 | $332,778 | $70,000 | $262,778 |
| 2014 | $3,674 | $332,778 | $70,000 | $262,778 |
Mortgage History
| Date | Status | Loan Amount | Loan Type |
|---|---|---|---|
| Open | $300,000 | New Conventional | |
| Closed | $300,000 | New Conventional | |
| Previous Owner | $200,000 | Credit Line Revolving | |
| Previous Owner | $384,000 | New Conventional | |
| Previous Owner | $48,000 | Credit Line Revolving | |
| Previous Owner | $33,100 | Purchase Money Mortgage | |
| Previous Owner | $200,000 | Commercial | |
| Previous Owner | $229,500 | New Conventional |
Deed History
| Date | Type | Sale Price | Title Company |
|---|---|---|---|
| Warranty Deed | $710,000 | None Listed On Document | |
| Warranty Deed | $710,000 | None Listed On Document | |
| Warranty Deed | $369,000 | None Available | |
| Warranty Deed | $270,000 | None Available | |
| Warranty Deed | $50,000 | None Available |
Similar Homes in Wake Forest, NC
Source: Doorify MLS
MLS Number: 10076266
APN: 1850.01-05-4357-000
- 1400 Basley St
- 1324 Vanagrif Ct
- 1320 Heritage Hills Way
- 341 Hammond Oak Ln
- 904 Hidden Jewel Ln
- 1137 Fanning Dr
- 547 Gateway Townes Blvd
- 512 Hallburg Ct
- 1066 Shuford Rd
- 978 Gateway Commons Cir
- 507 Gateway Townes Blvd
- 1537 Heritage Club Ave
- 1113 Colonial Club Rd
- 1203 Fairview Club Dr
- 528 Clifton Blue St
- 6209 Turning Point Dr
- 1617 Heritage Club Ave
- 664 Sun Meadow Dr
- 708 Barley Green St
- 660 Sun Meadow Dr

