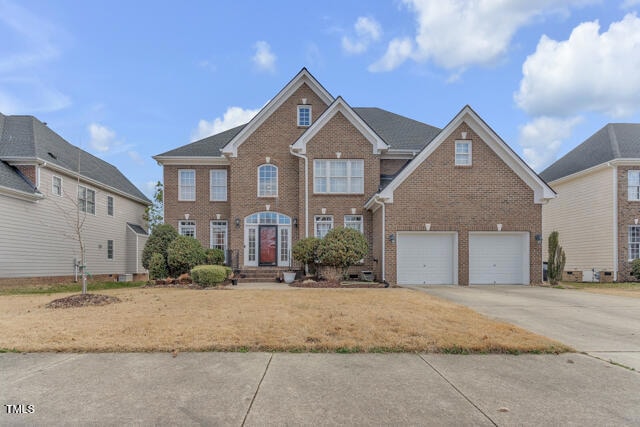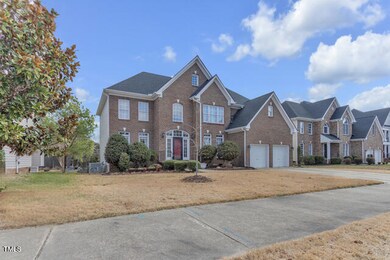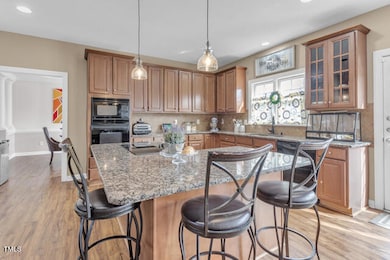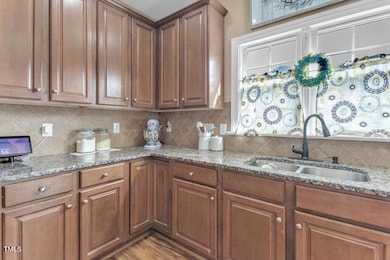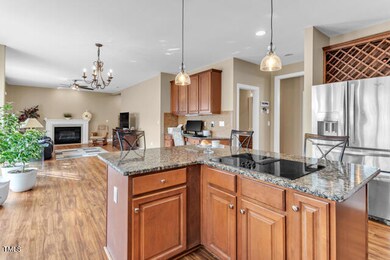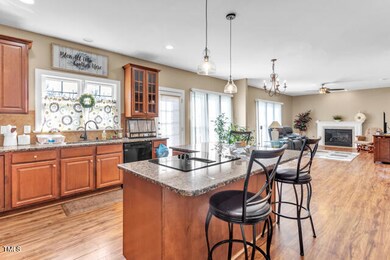
505 Redford Place Dr Rolesville, NC 27571
Estimated payment $3,694/month
Highlights
- Home Theater
- Wood Flooring
- Community Pool
- Colonial Architecture
- Attic
- Tennis Courts
About This Home
Welcome to 505 Redford Place Drive, Rolesville, NC!
This stunning brick-front home offers the perfect blend of elegance and functionality, with 3,544 square feet of living space and 1,447 square feet of unfinished attic space, providing endless possibilities for customization. Nestled in a tranquil neighborhood, it backs up to permanent green space, offering privacy and beautiful views. The interior is just as impressive, featuring a spacious, open layout with numerous upgrades throughout.
At the heart of the home is a huge gourmet kitchen complete with an expansive L-shaped island and luxurious granite countertops, making it perfect for both cooking and entertaining. The kitchen flows seamlessly into the living areas, offering ample space for gatherings.
The master suite is a true retreat with a massive walk-in closet that will leave you in awe. The ceramic bath floors add a touch of luxury to the master bathroom, enhancing the overall spa-like feel.
This home offers 5 bedrooms, including a 5th bedroom on the first floor, perfect for guests, in-laws, or use as a home office or study. The flexibility of this layout provides plenty of options for your lifestyle.
A bonus space offers endless possibilities as a screening room, playroom, or additional living area, giving you even more room to entertain, relax, or enjoy family time.
The unfinished attic space offers an additional 1,447 square feet of potential, whether you're looking to add more bedrooms, a home theater, or simply want more storage—this area provides endless possibilities to expand your living space.
For those who enjoy DIY projects or need extra space for hobbies, the workshop in the garage offers the perfect spot for all your creative endeavors.
This home also boasts a new roof, installed in 2019, providing peace of mind and added value for years to come.
Enjoy outdoor living with a fenced backyard, perfect for privacy, pets, or outdoor activities with family and friends. Relax or entertain under the pergola, creating an inviting space for outdoor dining or simply unwinding in your private retreat.
As part of this wonderful community, you'll enjoy walking trails, a refreshing pool, a BBQ area, and a playground for fun and relaxation. Stay active with the tennis courts and volleyball court, perfect for social gatherings or friendly competition.
This beautiful home is move-in ready and filled with high-end finishes and thoughtful details throughout. Don't miss your chance to own this exceptional property in the heart of Rolesville!
Home Details
Home Type
- Single Family
Est. Annual Taxes
- $5,286
Year Built
- Built in 2006
Lot Details
- 9,148 Sq Ft Lot
- Back Yard Fenced
HOA Fees
- $50 Monthly HOA Fees
Parking
- 2 Car Attached Garage
- 2 Open Parking Spaces
Home Design
- Colonial Architecture
- Brick Veneer
- Block Foundation
- Architectural Shingle Roof
- HardiePlank Type
Interior Spaces
- 3,544 Sq Ft Home
- 2-Story Property
- Gas Log Fireplace
- Family Room with Fireplace
- Home Theater
Kitchen
- Built-In Electric Oven
- Electric Cooktop
- Down Draft Cooktop
- Microwave
- Dishwasher
Flooring
- Wood
- Luxury Vinyl Tile
Bedrooms and Bathrooms
- 5 Bedrooms
- 4 Full Bathrooms
Attic
- Attic Floors
- Permanent Attic Stairs
- Unfinished Attic
Schools
- Rolesville Elementary And Middle School
- Rolesville High School
Utilities
- Central Air
- Heat Pump System
- Natural Gas Connected
- Phone Available
- Cable TV Available
Listing and Financial Details
- Assessor Parcel Number 1758.12-85-8630.000
Community Details
Overview
- Association fees include road maintenance
- Villages At Rolesville Homeowners Association Llc Association, Phone Number (919) 233-7660
- Built by St Lawrence Homes
- The Village At Rolesville Subdivision
Amenities
- Community Barbecue Grill
Recreation
- Tennis Courts
- Community Pool
- Jogging Path
Map
Home Values in the Area
Average Home Value in this Area
Tax History
| Year | Tax Paid | Tax Assessment Tax Assessment Total Assessment is a certain percentage of the fair market value that is determined by local assessors to be the total taxable value of land and additions on the property. | Land | Improvement |
|---|---|---|---|---|
| 2024 | $5,586 | $576,461 | $75,000 | $501,461 |
| 2023 | $4,165 | $344,214 | $50,000 | $294,214 |
| 2022 | $3,736 | $344,214 | $50,000 | $294,214 |
| 2021 | $3,933 | $344,214 | $50,000 | $294,214 |
| 2020 | $3,669 | $344,214 | $50,000 | $294,214 |
| 2019 | $4,181 | $324,568 | $42,000 | $282,568 |
| 2018 | $0 | $324,568 | $42,000 | $282,568 |
| 2017 | $3,574 | $324,568 | $42,000 | $282,568 |
| 2016 | $3,527 | $324,568 | $42,000 | $282,568 |
| 2015 | $3,937 | $371,410 | $50,000 | $321,410 |
| 2014 | -- | $371,410 | $50,000 | $321,410 |
Property History
| Date | Event | Price | Change | Sq Ft Price |
|---|---|---|---|---|
| 04/09/2025 04/09/25 | Pending | -- | -- | -- |
| 04/04/2025 04/04/25 | Price Changed | $574,000 | -0.9% | $162 / Sq Ft |
| 03/09/2025 03/09/25 | For Sale | $579,000 | -- | $163 / Sq Ft |
Deed History
| Date | Type | Sale Price | Title Company |
|---|---|---|---|
| Interfamily Deed Transfer | -- | None Available | |
| Trustee Deed | $297,150 | None Available | |
| Special Warranty Deed | $372,000 | None Available | |
| Warranty Deed | $103,000 | None Available |
Mortgage History
| Date | Status | Loan Amount | Loan Type |
|---|---|---|---|
| Open | $25,000 | Credit Line Revolving | |
| Open | $338,500 | New Conventional | |
| Closed | $38,000 | Stand Alone Second | |
| Closed | $285,000 | Adjustable Rate Mortgage/ARM | |
| Closed | $282,292 | New Conventional | |
| Previous Owner | $25,000 | Stand Alone Second | |
| Previous Owner | $372,000 | VA |
Similar Homes in Rolesville, NC
Source: Doorify MLS
MLS Number: 10081148
APN: 1758.12-85-8630-000
- 408 Froyle Ct
- 631 Virginia Water Dr
- 664 Long Melford Dr
- 515 Littleport Dr
- 503 Fish Pond Ct
- 205 Virginia Water Dr
- 402 Green Turret Dr
- 615 Prides Crossing
- 401 Molina Ct
- 700 Compeer Way Unit 29
- 1156 Solace Way
- 1165 Solace Way
- 1161 Solace Way
- 1152 Solace Way
- 1157 Solace Way
- 1148 Solace Way
- 1153 Solace Way
- 1145 Solace Way
- 253 Marvel Dr Unit 134
- 1137 Solace Way
