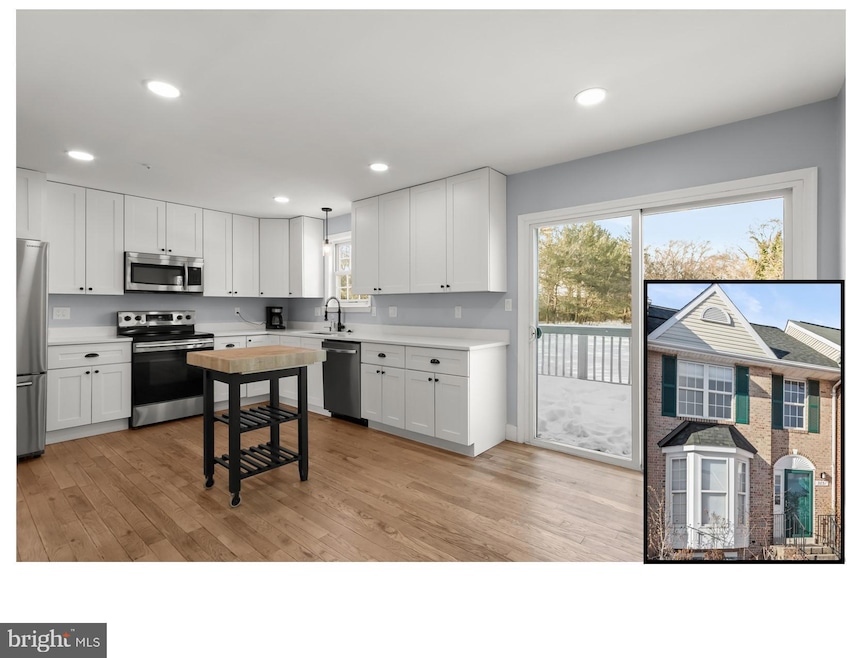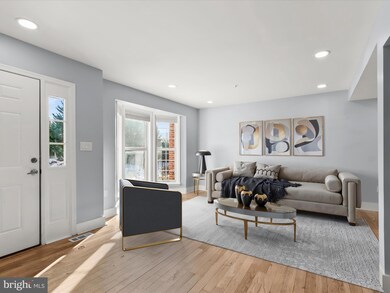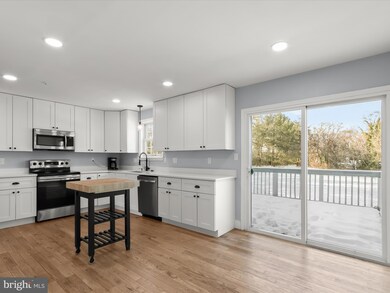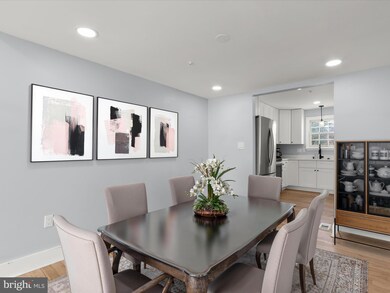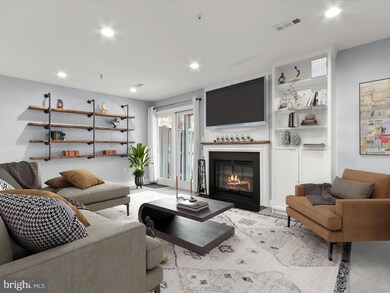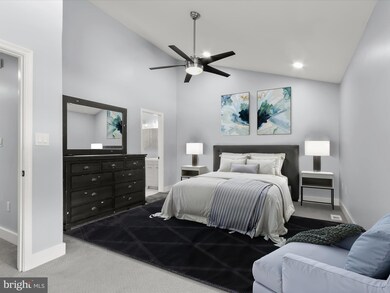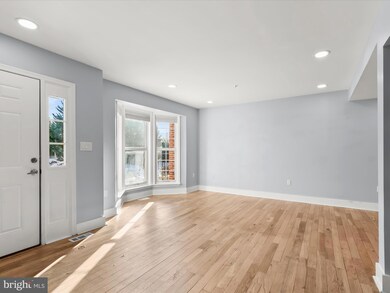
5051 Colburn Terrace Hyattsville, MD 20782
Highlights
- View of Trees or Woods
- Vaulted Ceiling
- Wood Flooring
- Deck
- Traditional Architecture
- Hydromassage or Jetted Bathtub
About This Home
As of February 2025Welcome to this beautiful brick-front townhome, exuding charm and modern sophistication boasting updates throughout. The main level is complemented by rich wood flooring and recessed lighting, creating an inviting ambiance offering dining and living areas graced with a picturesque bay window, flooding the space with natural light. The heart of the home is the spacious kitchen, featuring pristine white granite countertops, 42-inch white cabinetry, stainless steel appliances, and a dining area with sliding doors that open to the deck—perfect for al fresco dining. The upper level boasts a luxurious primary suite with soaring vaulted ceilings, a spa-inspired bathroom with a tub, dual granite-topped vanities, and a separate shower adorned with decorative pebble tile inlay. Two additional sizable bedrooms and a modern hall bathroom complete this floor. The fully finished lower level offers a versatile family room with a fireplace and walkout access to the privacy-fenced backyard. This level also includes a powder room, and laundry area with storage. Ideally situated on the MD/DC line and in close proximity to Fort Totten metro for easy commuter access, and plenty of nearby shopping, dining, and entertainment options, this home offers a perfect blend of style, comfort, and convenience. New roof 2024.
Townhouse Details
Home Type
- Townhome
Est. Annual Taxes
- $5,321
Year Built
- Built in 1994 | Remodeled in 2019
Lot Details
- 1,500 Sq Ft Lot
- Backs To Open Common Area
- Privacy Fence
- Landscaped
- Back Yard Fenced and Front Yard
- Property is in excellent condition
HOA Fees
- $145 Monthly HOA Fees
Property Views
- Woods
- Garden
Home Design
- Traditional Architecture
- Brick Front
Interior Spaces
- Property has 3 Levels
- Vaulted Ceiling
- Recessed Lighting
- Wood Burning Fireplace
- Fireplace With Glass Doors
- Screen For Fireplace
- Fireplace Mantel
- Bay Window
- Window Screens
- Sliding Doors
- Six Panel Doors
- Family Room
- Living Room
- Dining Room
- Game Room
Kitchen
- Breakfast Room
- Eat-In Kitchen
- Stove
- Microwave
- Ice Maker
- Dishwasher
- Upgraded Countertops
- Disposal
Flooring
- Wood
- Carpet
Bedrooms and Bathrooms
- 3 Bedrooms
- En-Suite Primary Bedroom
- En-Suite Bathroom
- Hydromassage or Jetted Bathtub
- Bathtub with Shower
Laundry
- Laundry Room
- Laundry on lower level
- Dryer
- Washer
Finished Basement
- Heated Basement
- Walk-Out Basement
- Connecting Stairway
- Rear Basement Entry
- Basement Windows
Home Security
Parking
- 2 Open Parking Spaces
- 2 Parking Spaces
- Paved Parking
- On-Street Parking
- Parking Lot
- 2 Assigned Parking Spaces
Outdoor Features
- Deck
- Exterior Lighting
Utilities
- Forced Air Heating and Cooling System
- Vented Exhaust Fan
- Natural Gas Water Heater
Listing and Financial Details
- Tax Lot 65
- Assessor Parcel Number 17171842707
Community Details
Overview
- Chillum Hills Subdivision
Pet Policy
- Pets Allowed
Security
- Storm Doors
Map
Home Values in the Area
Average Home Value in this Area
Property History
| Date | Event | Price | Change | Sq Ft Price |
|---|---|---|---|---|
| 02/25/2025 02/25/25 | Sold | $495,000 | -1.0% | $348 / Sq Ft |
| 01/13/2025 01/13/25 | For Sale | $499,999 | +33.3% | $351 / Sq Ft |
| 01/24/2020 01/24/20 | Sold | $375,000 | 0.0% | $263 / Sq Ft |
| 12/21/2019 12/21/19 | Pending | -- | -- | -- |
| 12/18/2019 12/18/19 | For Sale | $375,000 | 0.0% | $263 / Sq Ft |
| 12/18/2019 12/18/19 | Off Market | $375,000 | -- | -- |
| 12/13/2019 12/13/19 | Price Changed | $375,000 | -- | $263 / Sq Ft |
Tax History
| Year | Tax Paid | Tax Assessment Tax Assessment Total Assessment is a certain percentage of the fair market value that is determined by local assessors to be the total taxable value of land and additions on the property. | Land | Improvement |
|---|---|---|---|---|
| 2024 | $5,704 | $358,100 | $110,000 | $248,100 |
| 2023 | $5,544 | $346,867 | $0 | $0 |
| 2022 | $5,377 | $335,633 | $0 | $0 |
| 2021 | $5,210 | $324,400 | $100,000 | $224,400 |
| 2020 | $4,985 | $309,267 | $0 | $0 |
| 2019 | $4,212 | $294,133 | $0 | $0 |
| 2018 | $3,680 | $279,000 | $75,000 | $204,000 |
| 2017 | $3,508 | $260,833 | $0 | $0 |
| 2016 | -- | $242,667 | $0 | $0 |
| 2015 | $3,558 | $224,500 | $0 | $0 |
| 2014 | $3,558 | $224,500 | $0 | $0 |
Mortgage History
| Date | Status | Loan Amount | Loan Type |
|---|---|---|---|
| Open | $396,000 | New Conventional | |
| Previous Owner | $363,470 | New Conventional | |
| Previous Owner | $356,243 | New Conventional | |
| Previous Owner | $52,390 | Unknown | |
| Previous Owner | $40,000 | Stand Alone Second | |
| Previous Owner | $225,000 | Stand Alone Refi Refinance Of Original Loan | |
| Previous Owner | $38,338 | Credit Line Revolving | |
| Previous Owner | $143,474 | No Value Available |
Deed History
| Date | Type | Sale Price | Title Company |
|---|---|---|---|
| Deed | $495,000 | Monarch Title | |
| Deed | $375,000 | Rsi Title Llc | |
| Trustee Deed | $222,586 | None Available | |
| Deed | $140,000 | -- | |
| Deed | $144,360 | -- |
Similar Homes in the area
Source: Bright MLS
MLS Number: MDPG2137650
APN: 17-1842707
- 1005 Chillum Rd Unit 402
- 1009 Chillum Rd Unit 217
- 1009 Chillum Rd Unit 305
- 1009 Chillum Rd Unit 309
- 1009 Chillum Rd Unit 216
- 5601 Parker House Terrace
- 5601 Parker House Terrace Unit 401
- 821 Oglethorpe St NE
- 658 Nicholson St NE
- 727 Oglethorpe St NE
- 633 Kensington Place NE
- 669 Oglethorpe St NE
- 1105 Oakdale Dr
- 821 Rittenhouse St
- 535 Madison St NE
- 624 Jefferson St NE
- 5213 12th St NE
- 5401 Chillum Place NE
- 542 Riggs Rd NE
- 714 Hamilton St NE
