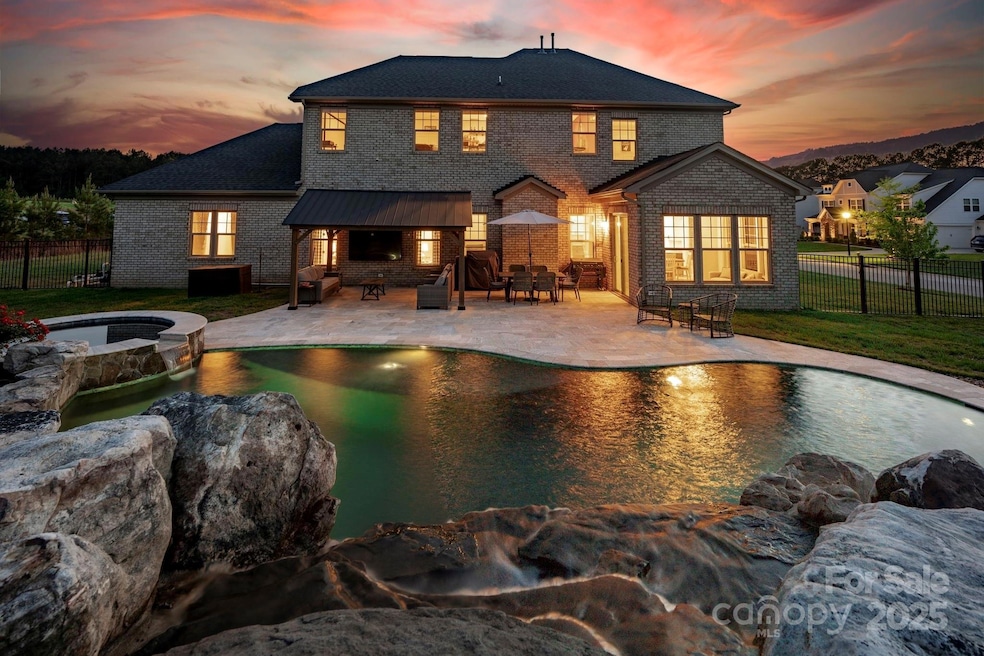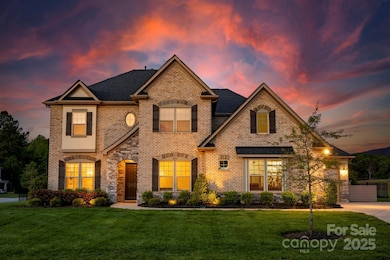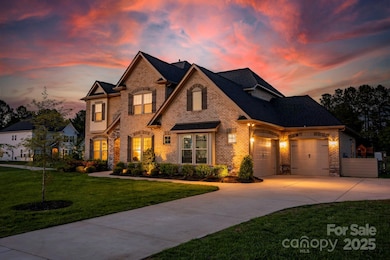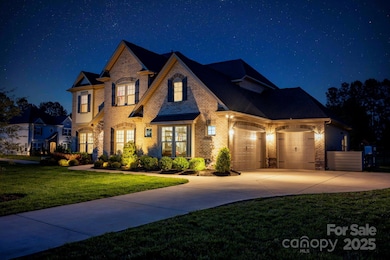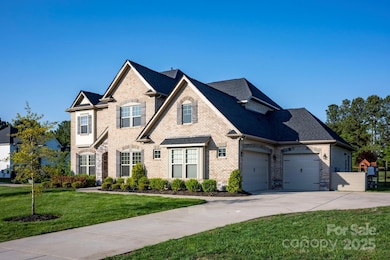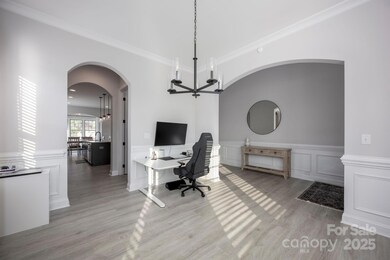
5051 Hyannis Ct Stallings, NC 28104
Estimated payment $7,888/month
Highlights
- Heated In Ground Pool
- Open Floorplan
- 3 Car Attached Garage
- Weddington Elementary School Rated A
- Covered patio or porch
- Walk-In Closet
About This Home
Welcome to this absolutely stunning home, where luxury living meets everyday comfort. Situated on over of an acre of flat, beautiful land, this property features a true backyard oasis with a heated saltwater pool, tranquil waterfall, and relaxing hot tub—perfect for entertaining or unwinding in your own private retreat. Inside, the open floor plan offers a seamless flow, with every room feeling spacious and inviting. The modern kitchen is a showstopper, featuring clean two-tone cabinetry, stainless steel appliances, a sleek backsplash, and direct access to the sunroom and living room, all with breathtaking views of the pool. The primary suite is oversized and serene, complete with a double vanity and an upgraded walk-in shower for a spa-like experience. A versatile bonus room offers the perfect space for a theater, game room, or home office. The home also includes a pristine 3-car garage with epoxy floors. Designed for entertaining and creating lasting memories, one-of-a-kind home!
Listing Agent
EXP Realty LLC Mooresville Brokerage Email: sccuster12@gmail.com License #301045

Home Details
Home Type
- Single Family
Est. Annual Taxes
- $4,706
Year Built
- Built in 2021
Lot Details
- Lot Dimensions are 131x271x111x260x17
- Back Yard Fenced
- Level Lot
- Property is zoned Res.
HOA Fees
- $100 Monthly HOA Fees
Parking
- 3 Car Attached Garage
- Front Facing Garage
- Garage Door Opener
- Driveway
- On-Street Parking
Home Design
- Slab Foundation
- Four Sided Brick Exterior Elevation
Interior Spaces
- 2-Story Property
- Open Floorplan
- Gas Fireplace
- Living Room with Fireplace
- Home Security System
- Laundry Room
Kitchen
- Self-Cleaning Oven
- Gas Range
- Microwave
- Dishwasher
- Kitchen Island
- Disposal
Flooring
- Tile
- Vinyl
Bedrooms and Bathrooms
- Walk-In Closet
- 4 Full Bathrooms
Pool
- Heated In Ground Pool
- Fence Around Pool
Outdoor Features
- Covered patio or porch
Schools
- Weddington Elementary And Middle School
- Weddington High School
Utilities
- Central Heating and Cooling System
- Tankless Water Heater
- Fiber Optics Available
Listing and Financial Details
- Assessor Parcel Number 06-069-319
Community Details
Overview
- Braesel Association, Phone Number (704) 847-3507
- The Highlands At Weddington Subdivision
- Mandatory home owners association
Security
- Card or Code Access
Map
Home Values in the Area
Average Home Value in this Area
Tax History
| Year | Tax Paid | Tax Assessment Tax Assessment Total Assessment is a certain percentage of the fair market value that is determined by local assessors to be the total taxable value of land and additions on the property. | Land | Improvement |
|---|---|---|---|---|
| 2024 | $4,706 | $749,600 | $123,000 | $626,600 |
| 2023 | $4,362 | $697,400 | $123,000 | $574,400 |
| 2022 | $4,292 | $686,200 | $123,000 | $563,200 |
| 2021 | $768 | $123,000 | $123,000 | $0 |
| 2020 | $693 | $90,000 | $90,000 | $0 |
| 2019 | $690 | $90,000 | $90,000 | $0 |
| 2018 | $690 | $90,000 | $90,000 | $0 |
| 2017 | $0 | $0 | $0 | $0 |
Property History
| Date | Event | Price | Change | Sq Ft Price |
|---|---|---|---|---|
| 04/24/2025 04/24/25 | For Sale | $1,325,000 | -- | $293 / Sq Ft |
Deed History
| Date | Type | Sale Price | Title Company |
|---|---|---|---|
| Special Warranty Deed | $663,000 | None Available | |
| Warranty Deed | $4,800,000 | None Available |
Mortgage History
| Date | Status | Loan Amount | Loan Type |
|---|---|---|---|
| Open | $125,000 | Credit Line Revolving | |
| Open | $800,000 | New Conventional | |
| Closed | $47,500 | Credit Line Revolving | |
| Closed | $550,000 | New Conventional |
Similar Homes in the area
Source: Canopy MLS (Canopy Realtor® Association)
MLS Number: 4248312
APN: 06-069-319
- 5078 Hyannis Ct
- 2329 Wedgewood Dr
- 4823 Antioch Church Rd
- 4816 Antioch Church Rd
- 301 Prairie Rose Ct
- 805 Hidden Pond Ln
- 6706 Blackwood Ln
- 1004 Princesa Dr
- 215 Wesley Manor Dr
- 4008 Quintessa Dr
- 2683 Beulah Church Rd
- 6518 Blackwood Ln
- 500 Chicory Cir
- 6312 Crosshall Place
- 405 Five Leaf Ln
- 514 Billy Howey Rd
- 406 Deer Brush Ln
- 509 Sugar Maple Ln Unit 43
- 5908 Will Plyler Rd
- 4316 Mourning Dove Dr
