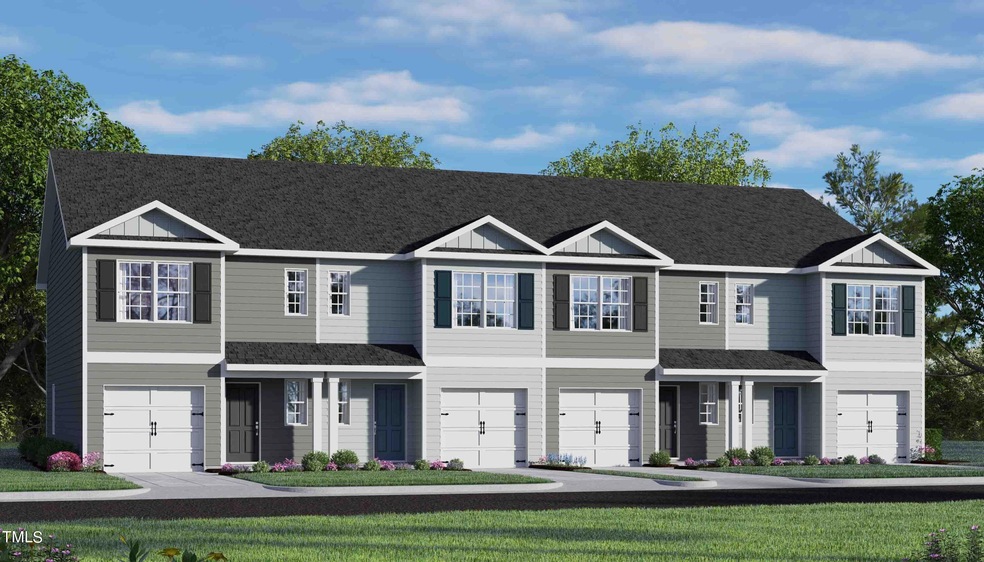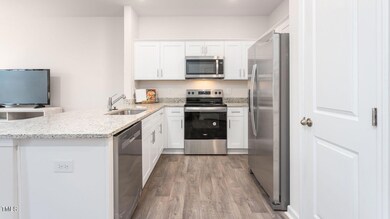
506 Belgian Red Way Rolesville, NC 27571
Highlights
- Community Cabanas
- New Construction
- Granite Countertops
- Jones Dairy Elementary School Rated A
- Traditional Architecture
- Stainless Steel Appliances
About This Home
As of November 2024RED TAG home for our RED TAG SALES EVENT October 5-20!
Welcome to the Pearson townhome plan offered in the amenity-filled community of Prestleigh! This two story townhome features 9ft Ceilings, Dining area, Living Room, powder room, sleek stainless-steel appliances, modern cabinetry, and RevWood luxury vinyl plank on the first floor. The kitchen offers a tile backsplash and granite countertops where the peninsula has plenty of space for additional barstool seating! The second floor offers a primary bedroom suite with spacious walk-in closet, and two secondary bedrooms. Relax and enjoy some fresh air on your back patio. All of our homes include D.R. Horton's Home is Connected® package, an industry leading suite of smart home products that keeps homeowners connected with the people and places they value the most. The technology allows homeowners to monitor and control their home from the couch or across the globe. Fences are allowed with HOA approval. Amenities in this brand-new Rolesville community will include a resort-style pool, open-air covered cabana with fireplace, playgrounds, a gazebo pavilion, dog park, open spaces, pollinator park, hammock park, and direct access to the Greenway! Come see for yourself the many reasons why you should call Prestleigh home!
Last Buyer's Agent
Non Member
Non Member Office
Townhouse Details
Home Type
- Townhome
Est. Annual Taxes
- $639
Year Built
- Built in 2024 | New Construction
Lot Details
- 1,917 Sq Ft Lot
- Two or More Common Walls
- Partially Fenced Property
- Vinyl Fence
HOA Fees
- $175 Monthly HOA Fees
Parking
- 1 Car Attached Garage
- Common or Shared Parking
- Front Facing Garage
- Garage Door Opener
- Private Driveway
- Guest Parking
- 1 Open Parking Space
- Parking Lot
- Off-Street Parking
- Unassigned Parking
Home Design
- Traditional Architecture
- Slab Foundation
- Frame Construction
- Blown-In Insulation
- Batts Insulation
- Architectural Shingle Roof
- Fiberglass Roof
- Vinyl Siding
Interior Spaces
- 1,418 Sq Ft Home
- 2-Story Property
- Wired For Data
- Recessed Lighting
- Low Emissivity Windows
- Window Screens
- Living Room
- Combination Kitchen and Dining Room
- Smart Thermostat
Kitchen
- Gas Range
- Microwave
- Plumbed For Ice Maker
- Dishwasher
- Stainless Steel Appliances
- Granite Countertops
- Quartz Countertops
- Disposal
Flooring
- Carpet
- Laminate
- Vinyl
Bedrooms and Bathrooms
- 3 Bedrooms
- Walk-In Closet
- Double Vanity
- Bathtub with Shower
- Walk-in Shower
Laundry
- Laundry on upper level
- Washer and Electric Dryer Hookup
Attic
- Scuttle Attic Hole
- Pull Down Stairs to Attic
Eco-Friendly Details
- Energy-Efficient Lighting
- Energy-Efficient Thermostat
Outdoor Features
- In Ground Pool
- Patio
Schools
- Sanford Creek Elementary School
- Rolesville Middle School
- Wake Forest High School
Utilities
- Central Heating and Cooling System
- Heating System Uses Natural Gas
- Underground Utilities
- Natural Gas Connected
- Phone Available
- Cable TV Available
Additional Features
- Smart Technology
- Grass Field
Listing and Financial Details
- Home warranty included in the sale of the property
- Assessor Parcel Number 1759991931
Community Details
Overview
- $1,100 One-Time Secondary Association Fee
- Association fees include ground maintenance, maintenance structure
- Ppm Association, Phone Number (919) 848-4911
- Built by D.R. Horton
- Prestleigh Townhomes Subdivision, Pearson Floorplan
- Maintained Community
- Community Parking
Recreation
- Community Playground
- Community Cabanas
- Community Pool
- Park
- Dog Park
Security
- Fire and Smoke Detector
Map
Home Values in the Area
Average Home Value in this Area
Property History
| Date | Event | Price | Change | Sq Ft Price |
|---|---|---|---|---|
| 11/25/2024 11/25/24 | Sold | $303,000 | -0.5% | $214 / Sq Ft |
| 10/09/2024 10/09/24 | Pending | -- | -- | -- |
| 10/03/2024 10/03/24 | For Sale | $304,500 | -- | $215 / Sq Ft |
Tax History
| Year | Tax Paid | Tax Assessment Tax Assessment Total Assessment is a certain percentage of the fair market value that is determined by local assessors to be the total taxable value of land and additions on the property. | Land | Improvement |
|---|---|---|---|---|
| 2024 | $639 | $70,000 | $70,000 | $0 |
Similar Homes in the area
Source: Doorify MLS
MLS Number: 10056302
APN: 1759.02-99-1931-000
- 466 Belgian Red Way
- 463 Belgian Red Way
- 465 Belgian Red Way
- 460 Belgian Red Way
- 461 Belgian Red Way
- 458 Belgian Red Way
- 459 Belgian Red Way
- 456 Belgian Red Way
- 454 Belgian Red Way
- 452 Belgian Red Way
- 448 Belgian Red Way
- 446 Belgian Red Way
- 447 Belgian Red Way
- 444 Belgian Red Way
- 442 Belgian Red Way
- 440 Belgian Red Way
- 475 Belgian Red Way
- 434 Belgian Red Way
- 432 Belgian Red Way
- 430 Belgian Red Way





