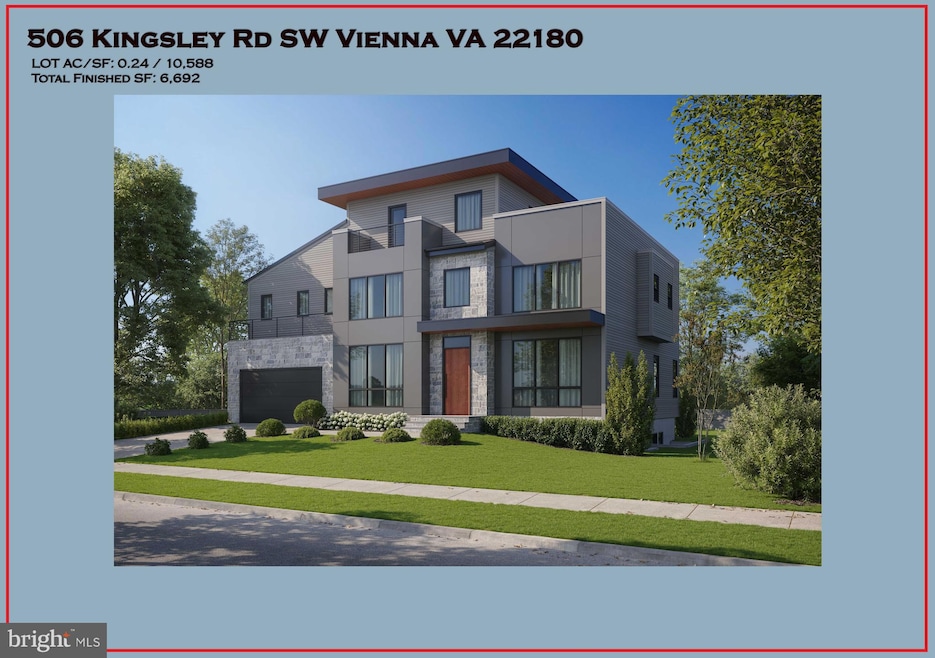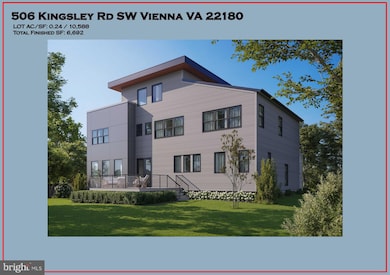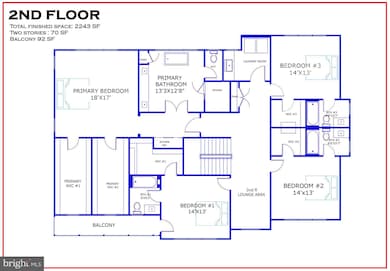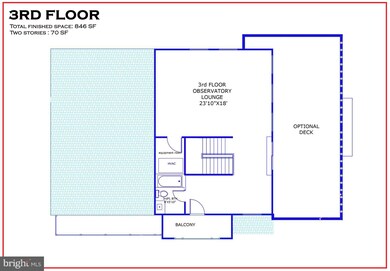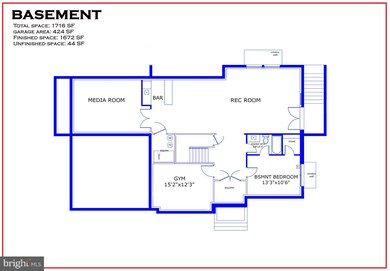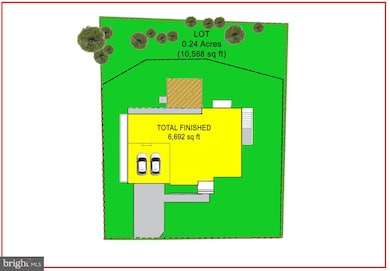
506 Kingsley Rd SW Vienna, VA 22180
Estimated payment $14,982/month
Highlights
- New Construction
- View of Trees or Woods
- Deck
- Marshall Road Elementary School Rated A-
- Craftsman Architecture
- Traditional Floor Plan
About This Home
506 Kingsley Rd offers an exclusive chance to shape a luxury home that fits your unique lifestyle. With construction underway and completion anticipated in Summer of 2025, there’s still time to tailor the space to your preferences—from selecting premium finishes to customizing features that align with your daily needs and desires. Situated on a prime lot, this residence is crafted to combine luxury with personal style, ensuring every detail reflects what matters most to you and your family.
Discover the epitome of luxury living in the Town of Vienna. Nestled on a quarter-acre lot, this exquisite home by AR Design Group redefines modern sophistication across 6,692 square feet of impeccable craftsmanship.
Step inside to a grand, sunlit interior where every detail has been thoughtfully curated. The upper level is home to four generous bedrooms, each with its own en-suite bath and walk-in closet. A cozy family lounge offers the perfect spot for gatherings, while the master suite is a sanctuary of tranquility, featuring an expansive spa-like bathroom and serene views of the lush, private backyard.
The third-floor loft invites endless possibilities with its own bedroom, full bath, and a spacious lounge that seamlessly connects to a 300-square-foot rooftop terrace—an ideal escape for a quiet morning or a night under the stars.
The lower level is designed for versatility, boasting a high-end fitness area, large recreation room, additional entertainment space, and an optional office or guest suite to accommodate your lifestyle needs.
With the opportunity to hand-select finishes and materials at AR Design Group’s exclusive 8,000-square-foot design center, your dream home can be customized to your exact specifications. Anticipated for completion in Summer 2025, this home offers a rare opportunity to create your perfect living space in one of Vienna’s most sought-after communities.
*************************** 3D Tour & Pictures are from Builders Past Projects ******************************
Home Details
Home Type
- Single Family
Est. Annual Taxes
- $10,000
Year Built
- Built in 2025 | New Construction
Lot Details
- 10,588 Sq Ft Lot
- Back Yard Fenced
- Landscaped
- Backs to Trees or Woods
- Property is in excellent condition
Parking
- Off-Street Parking
Property Views
- Woods
- Garden
Home Design
- Craftsman Architecture
- Contemporary Architecture
- Farmhouse Style Home
- Shingle Siding
- Stone Siding
- Vinyl Siding
- Concrete Perimeter Foundation
Interior Spaces
- Property has 3 Levels
- Traditional Floor Plan
- Fireplace With Glass Doors
- Fireplace Mantel
- Window Treatments
- Window Screens
- Living Room
- Dining Room
- Game Room
- Storage Room
Kitchen
- Eat-In Kitchen
- Gas Oven or Range
- Self-Cleaning Oven
- Range Hood
- Microwave
- Dishwasher
- Disposal
Flooring
- Wood
- Carpet
- Luxury Vinyl Plank Tile
Bedrooms and Bathrooms
- Main Floor Bedroom
- En-Suite Primary Bedroom
- En-Suite Bathroom
Laundry
- Dryer
- Washer
Partially Finished Basement
- Basement Fills Entire Space Under The House
- Space For Rooms
Home Security
- Storm Windows
- Storm Doors
Outdoor Features
- Deck
- Shed
Schools
- Marshall Road Elementary School
- Thoreau Middle School
- Madison High School
Utilities
- Forced Air Heating and Cooling System
- Vented Exhaust Fan
- Natural Gas Water Heater
- Multiple Phone Lines
- Cable TV Available
Community Details
- No Home Owners Association
- Built by AR Design Group
- Vienna Woods Subdivision
Listing and Financial Details
- Assessor Parcel Number 0482 03J 0003
Map
Home Values in the Area
Average Home Value in this Area
Tax History
| Year | Tax Paid | Tax Assessment Tax Assessment Total Assessment is a certain percentage of the fair market value that is determined by local assessors to be the total taxable value of land and additions on the property. | Land | Improvement |
|---|---|---|---|---|
| 2024 | $9,679 | $835,460 | $420,000 | $415,460 |
| 2023 | $9,150 | $810,840 | $400,000 | $410,840 |
| 2022 | $8,462 | $739,980 | $350,000 | $389,980 |
| 2021 | $8,025 | $683,840 | $340,000 | $343,840 |
| 2020 | $7,691 | $649,870 | $330,000 | $319,870 |
| 2019 | $7,485 | $632,430 | $330,000 | $302,430 |
| 2018 | $7,121 | $619,210 | $320,000 | $299,210 |
| 2017 | $6,876 | $592,270 | $310,000 | $282,270 |
| 2016 | $6,704 | $578,700 | $310,000 | $268,700 |
| 2015 | $6,186 | $554,270 | $310,000 | $244,270 |
| 2014 | $6,560 | $534,270 | $290,000 | $244,270 |
Property History
| Date | Event | Price | Change | Sq Ft Price |
|---|---|---|---|---|
| 02/05/2025 02/05/25 | For Sale | $2,539,888 | +198.8% | $380 / Sq Ft |
| 06/28/2024 06/28/24 | Sold | $850,000 | +3.0% | $548 / Sq Ft |
| 05/15/2024 05/15/24 | Pending | -- | -- | -- |
| 05/15/2024 05/15/24 | For Sale | $824,999 | -- | $532 / Sq Ft |
Deed History
| Date | Type | Sale Price | Title Company |
|---|---|---|---|
| Warranty Deed | $850,000 | First American Title | |
| Deed | $200,000 | -- |
Mortgage History
| Date | Status | Loan Amount | Loan Type |
|---|---|---|---|
| Open | $1,647,579 | New Conventional | |
| Previous Owner | $146,000 | Stand Alone Refi Refinance Of Original Loan | |
| Previous Owner | $180,000 | New Conventional |
Similar Homes in Vienna, VA
Source: Bright MLS
MLS Number: VAFX2219708
APN: 0482-03J-0003
- 504 Kingsley Rd SW
- 501 Kibler Cir SW
- 923 Ware St SW
- 1009 Hillcrest Dr SW
- 1007 Ware St SW
- 912 Hillcrest Dr SW
- 917 Ware St SW
- 1003 Pruitt Ct SW
- 1010 Hillcrest Dr SW
- 1014 Hillcrest Dr SW
- 910 Cottage St SW
- 501 Yeonas Dr SW
- 602 Tapawingo Rd SW
- 607 Truman Cir SW
- 1101 Cottage St SW
- 1110 Lakewood Dr SW
- 1110 Hillcrest Dr SW
- 202 Harmony Dr SW
- 616 Gibson Cir SW
- 709 Meadow Ln SW
