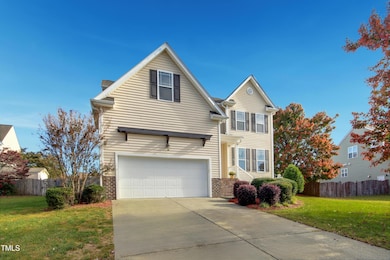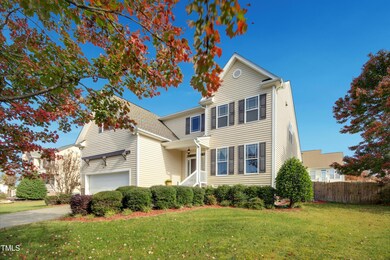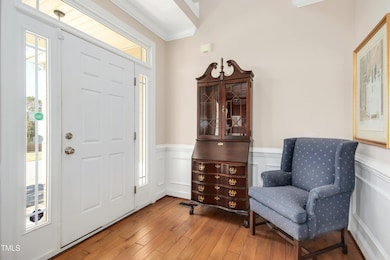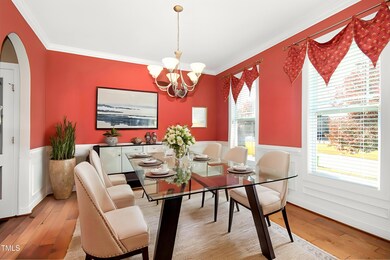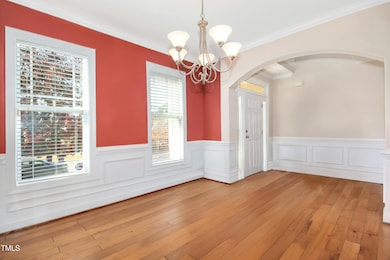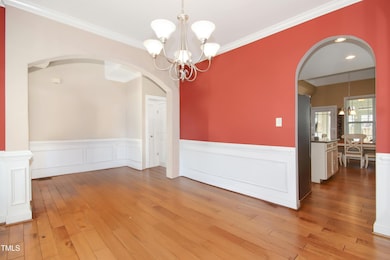
506 Misty Willow Way Rolesville, NC 27571
Willow Crest NeighborhoodHighlights
- Fitness Center
- Traditional Architecture
- Community Pool
- Sanford Creek Elementary School Rated A-
- Loft
- Breakfast Room
About This Home
As of March 2025Nestled in the desirable Granite Falls community, this stunning home offers the perfect blend of timeless charm, modern convenience, and access to incredible amenities. As part of the Granite Falls HOA, you'll enjoy access to the exclusive Granite Falls Swim & Athletic Club, featuring a state-of-the-art fitness center, indoor and outdoor pools, and recreational facilities.
Get captivated by the well-designed layout of this home. The formal dining room greets you with elegance, setting the tone for memorable meals and gatherings. The heart of the home is the beautifully appointed kitchen, complete with an island, pantry, and cozy breakfast nook. Adjacent to the kitchen, the sunroom bathes the space in natural light, offering a serene retreat for your morning coffee or quiet moments of relaxation.
The spacious family room invites you to unwind, while the main-floor primary suite delivers the ultimate in comfort. With its spa-like en suite bath, featuring dual sinks, a soaking tub, a separate shower, and a generous walk-in closet, this suite is a true sanctuary. The attached two-car garage provides easy access.
Upstairs, the versatility continues with a loft perfect for a media room or play area. Three additional bedrooms, including one with an attached bonus room, offer endless possibilities. A shared full bathroom completes the upper level, ensuring practicality for everyone.
Outside, you'll find your beautifully landscaped yard, where a spacious patio beckons for barbecues and outdoor entertaining. The storage building adds functionality, keeping your tools and seasonal items organized, while the lush landscaping offers privacy and curb appeal.
With its prime location, thoughtful design, and access to Granite Falls Swim & Athletic Club, 506 Misty Willow Way isn't just a home—it's a lifestyle.
Home Details
Home Type
- Single Family
Est. Annual Taxes
- $3,967
Year Built
- Built in 2007
Lot Details
- 0.28 Acre Lot
- Fenced Yard
- Wood Fence
- Level Lot
- Back and Front Yard
HOA Fees
- $127 Monthly HOA Fees
Parking
- 2 Car Attached Garage
- Front Facing Garage
- Side by Side Parking
Home Design
- Traditional Architecture
- Brick Foundation
- Shingle Roof
- Vinyl Siding
Interior Spaces
- 2,487 Sq Ft Home
- 1-Story Property
- Crown Molding
- Ceiling Fan
- Family Room
- Breakfast Room
- Dining Room
- Loft
- Bonus Room
- Basement
- Crawl Space
- Kitchen Island
- Laundry Room
Flooring
- Carpet
- Luxury Vinyl Tile
Bedrooms and Bathrooms
- 4 Bedrooms
- Primary bathroom on main floor
- Double Vanity
- Private Water Closet
- Separate Shower in Primary Bathroom
- Walk-in Shower
Outdoor Features
- Patio
- Outdoor Storage
- Front Porch
Schools
- Sanford Creek Elementary School
- Rolesville Middle School
- Rolesville High School
Utilities
- Cooling System Powered By Gas
- Forced Air Heating and Cooling System
Listing and Financial Details
- Assessor Parcel Number 1759941591
Community Details
Overview
- Elite Management Professionals Association, Phone Number (919) 233-7660
- Granite Crest Subdivision
Recreation
- Fitness Center
- Community Pool
Map
Home Values in the Area
Average Home Value in this Area
Property History
| Date | Event | Price | Change | Sq Ft Price |
|---|---|---|---|---|
| 03/13/2025 03/13/25 | Sold | $445,000 | -4.3% | $179 / Sq Ft |
| 02/12/2025 02/12/25 | Pending | -- | -- | -- |
| 01/23/2025 01/23/25 | For Sale | $465,000 | -- | $187 / Sq Ft |
Tax History
| Year | Tax Paid | Tax Assessment Tax Assessment Total Assessment is a certain percentage of the fair market value that is determined by local assessors to be the total taxable value of land and additions on the property. | Land | Improvement |
|---|---|---|---|---|
| 2024 | $3,267 | $432,116 | $120,000 | $312,116 |
| 2023 | $3,344 | $297,607 | $44,000 | $253,607 |
| 2022 | $3,233 | $297,607 | $44,000 | $253,607 |
| 2021 | $3,175 | $297,607 | $44,000 | $253,607 |
| 2020 | $3,175 | $297,607 | $44,000 | $253,607 |
| 2019 | $3,193 | $264,248 | $44,000 | $220,248 |
| 2018 | $3,018 | $264,248 | $44,000 | $220,248 |
| 2017 | $2,914 | $264,248 | $44,000 | $220,248 |
| 2016 | $1,745 | $264,248 | $44,000 | $220,248 |
| 2015 | $1,829 | $287,148 | $56,000 | $231,148 |
| 2014 | -- | $287,148 | $56,000 | $231,148 |
Mortgage History
| Date | Status | Loan Amount | Loan Type |
|---|---|---|---|
| Open | $431,650 | New Conventional | |
| Closed | $431,650 | New Conventional | |
| Previous Owner | $150,000 | Credit Line Revolving | |
| Previous Owner | $100,000 | New Conventional | |
| Previous Owner | $55,000 | New Conventional | |
| Previous Owner | $50,000 | Credit Line Revolving | |
| Previous Owner | $70,000 | Purchase Money Mortgage |
Deed History
| Date | Type | Sale Price | Title Company |
|---|---|---|---|
| Warranty Deed | $445,000 | None Listed On Document | |
| Warranty Deed | $445,000 | None Listed On Document | |
| Warranty Deed | $242,000 | None Available |
Similar Homes in the area
Source: Doorify MLS
MLS Number: 10072308
APN: 1759.16-94-1591-000
- 454 Big Willow Way
- 416 Granite Saddle Dr
- 816 Willow Tower Ct Unit 154
- 820 Willow Tower Ct Unit 153
- 812 Willow Tower Ct Unit 155
- 813 Willow Tower Ct Unit 148
- 825 Willow Tower Ct
- 1010 Smoke Willow Way
- 1021 Smoke Willow Way Unit 130
- 464 Granite Saddle Dr
- 1200 Granite Falls Blvd
- 100 Watkins Farm Rd
- 215 Terrell Dr
- 316 Granite Cove Ct
- 321 Nortwick Rd
- 120 Longspur Ln
- 2905 Pluton Place
- 3037 Freeman Farm Way
- 718 Jamescroft Way Unit 29
- 716 Jamescroft Way Unit 28

