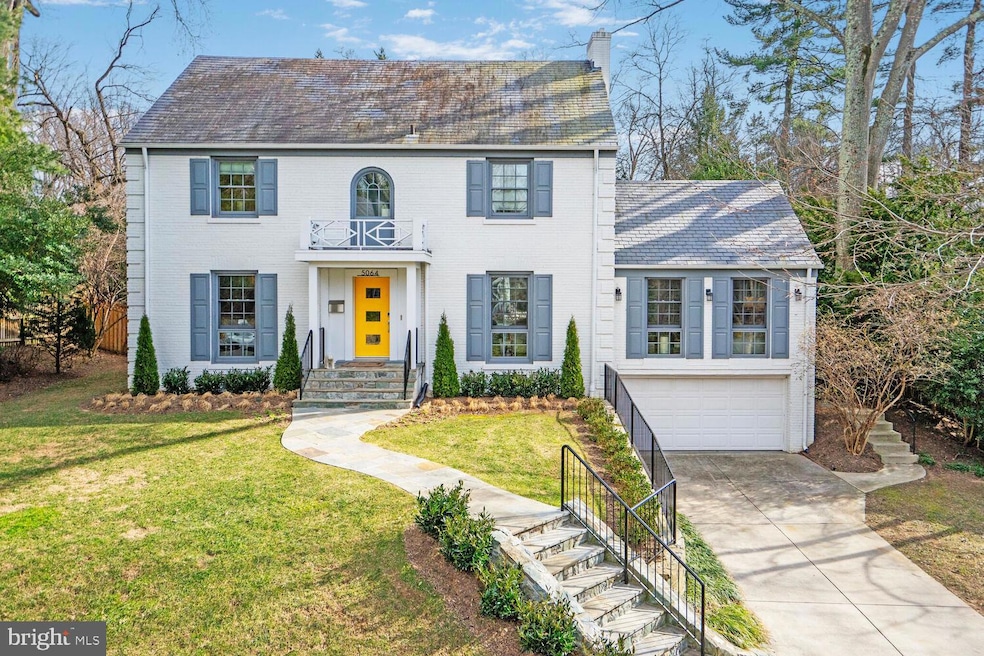
5064 Sedgwick St NW Washington, DC 20016
Spring Valley NeighborhoodEstimated payment $20,290/month
Highlights
- Private Pool
- Eat-In Gourmet Kitchen
- Wood Flooring
- Mann Elementary School Rated A
- Colonial Architecture
- 1 Fireplace
About This Home
This exceptional residence presents an extraordinary opportunity in the prestigious Spring Valley neighborhood. Situated on a tranquil, tree-lined street, this meticulously renovated home offers 4,400 square feet of sophisticated living space and a spectacular pool on a large .31 acre lot. Renovated in 2019, the residence features a center hall plan across four levels with 5 bedrooms, 5 full bathrooms, and a half bath. The main level welcomes visitors with a gracious foyer that leads to a formal living room with an elegant marble-surrounded fireplace. The formal dining room provides an ideal setting for entertaining, while the large, inviting family room offers direct access to the outdoor terrace and swimming pool. The heart of the home is the modern design island kitchen with ample storage. The second floor houses the luxurious primary suite, featuring a generous walk-in closet and a sumptuous bathroom with dual sinks, a separate shower, and a soaking tub. Two additional bedrooms with two full bathrooms complete this level, providing comfortable accommodations for family or guests. The third floor offers two more bedrooms and a full bathroom, allowing flexibility for a home office, media room, or additional guest room. The lower level extends the living space with two recreation rooms, a full bath and pool room and ample storage with a large walk-in closet. Outdoor amenities include a beautiful pool surrounded by flagstone and professional landscaping with a large patio for entertaining. This fantastic residence represents refined living in one of the area's most desirable neighborhoods.
Home Details
Home Type
- Single Family
Est. Annual Taxes
- $15,753
Year Built
- Built in 1950
Parking
- 2 Car Attached Garage
- Side Facing Garage
- Garage Door Opener
- Driveway
Home Design
- Colonial Architecture
- Brick Exterior Construction
Interior Spaces
- Property has 4 Levels
- Built-In Features
- 1 Fireplace
- Formal Dining Room
- Wood Flooring
Kitchen
- Eat-In Gourmet Kitchen
- Breakfast Area or Nook
Bedrooms and Bathrooms
- 5 Bedrooms
- En-Suite Bathroom
- Walk-In Closet
- Soaking Tub
- Walk-in Shower
Basement
- Connecting Stairway
- Interior Basement Entry
Schools
- Hardy Middle School
- Wilson Senior High School
Utilities
- Central Air
- Radiator
- Natural Gas Water Heater
Additional Features
- Private Pool
- 0.31 Acre Lot
Community Details
- No Home Owners Association
- Spring Valley Subdivision
Listing and Financial Details
- Tax Lot 32
- Assessor Parcel Number 1471//0032
Map
Home Values in the Area
Average Home Value in this Area
Tax History
| Year | Tax Paid | Tax Assessment Tax Assessment Total Assessment is a certain percentage of the fair market value that is determined by local assessors to be the total taxable value of land and additions on the property. | Land | Improvement |
|---|---|---|---|---|
| 2024 | $15,753 | $1,853,280 | $1,054,460 | $798,820 |
| 2023 | $15,569 | $1,831,600 | $1,053,090 | $778,510 |
| 2022 | $14,813 | $1,742,720 | $1,018,920 | $723,800 |
| 2021 | $14,673 | $1,726,290 | $1,008,630 | $717,660 |
| 2020 | $14,537 | $1,710,230 | $1,004,240 | $705,990 |
| 2019 | $14,251 | $1,676,560 | $809,400 | $867,160 |
| 2018 | $6,703 | $1,650,470 | $0 | $0 |
| 2017 | $6,600 | $1,625,350 | $0 | $0 |
| 2016 | $6,445 | $1,588,190 | $0 | $0 |
| 2015 | $6,424 | $1,583,040 | $0 | $0 |
| 2014 | $6,410 | $1,578,330 | $0 | $0 |
Property History
| Date | Event | Price | Change | Sq Ft Price |
|---|---|---|---|---|
| 03/10/2025 03/10/25 | For Sale | $3,400,000 | +106.1% | $771 / Sq Ft |
| 11/09/2018 11/09/18 | Sold | $1,650,000 | 0.0% | -- |
| 10/10/2018 10/10/18 | Pending | -- | -- | -- |
| 10/05/2018 10/05/18 | For Sale | $1,650,000 | -- | -- |
Deed History
| Date | Type | Sale Price | Title Company |
|---|---|---|---|
| Special Warranty Deed | $1,650,000 | Paragon Title & Escrow Co |
Mortgage History
| Date | Status | Loan Amount | Loan Type |
|---|---|---|---|
| Open | $1,800,000 | Adjustable Rate Mortgage/ARM |
Similar Homes in Washington, DC
Source: Bright MLS
MLS Number: DCDC2188210
APN: 1471-0032
- 5056 Macomb St NW
- 4821 Rodman St NW
- 4869 Glenbrook Rd NW
- 4853 Rockwood Pkwy NW
- 4920 Loughboro Rd NW
- 5017 Klingle St NW
- 5015 Warren St NW
- 4821 Upton St NW
- 5152 Manning Place NW
- 5008 Klingle St NW
- 4714 Upton St NW
- 5244 Watson St NW
- 4700 Upton St NW Unit 3
- 3030 Chain Bridge Rd NW
- 4615 Sedgwick St NW
- 5127 Cathedral Ave NW
- 5022 Cathedral Ave NW
- 4625 Tilden St NW
- 5821 Macarthur Blvd NW
- 5135 Yuma St NW






