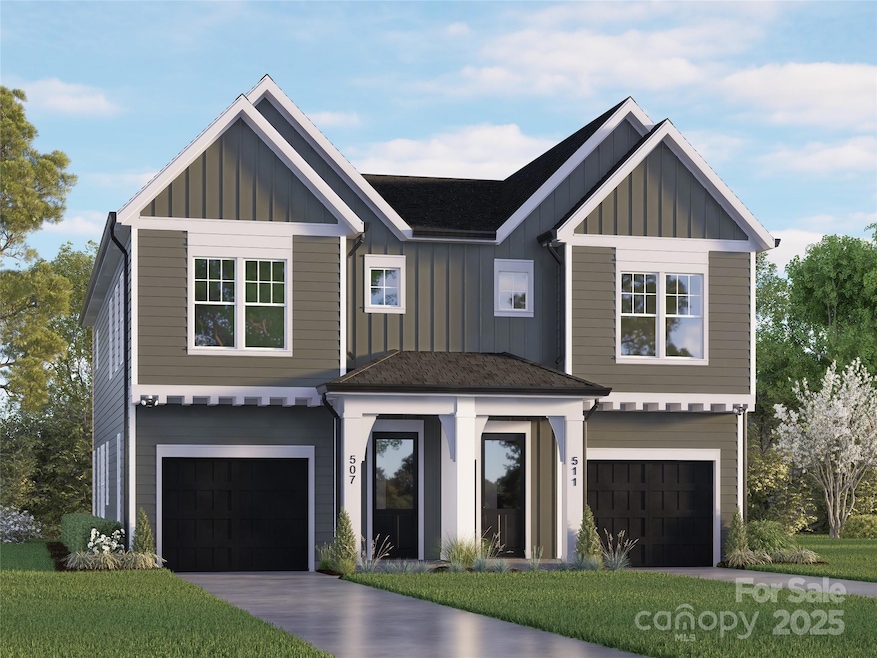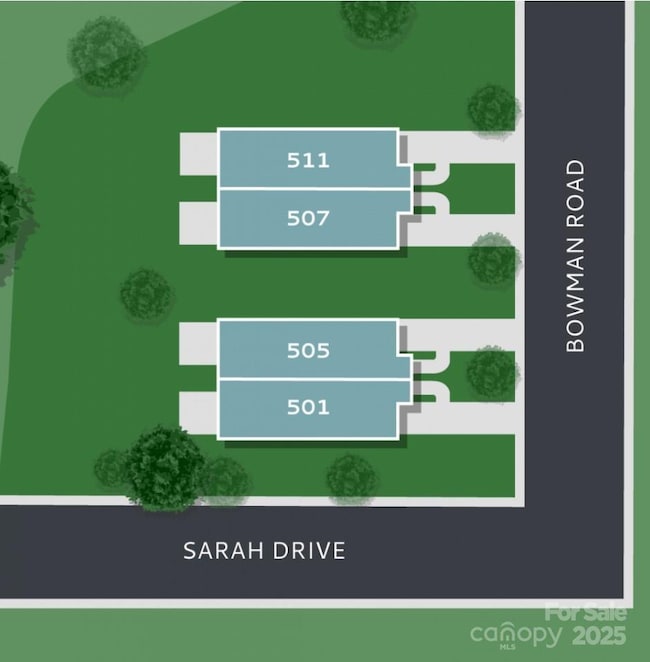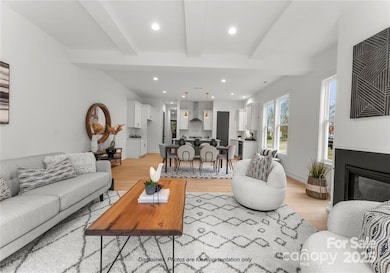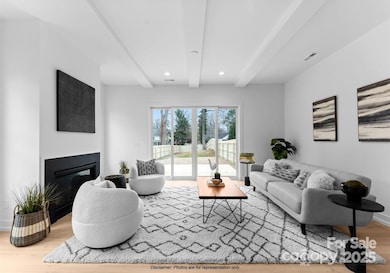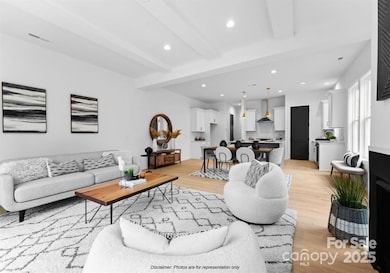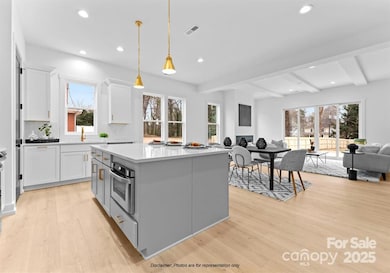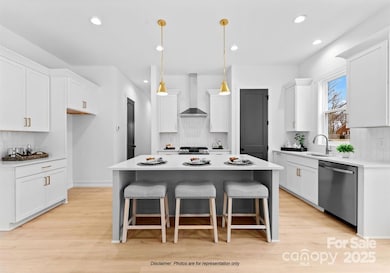
507 Bowman Rd Charlotte, NC 28217
York Road NeighborhoodEstimated payment $4,935/month
Highlights
- New Construction
- 1 Car Attached Garage
- Tankless Water Heater
- Dilworth Elementary School: Latta Campus Rated A-
- Patio
- Laundry closet
About This Home
Welcome to this modern duet home nestled in HOT LoSo, right around the corner from Charlotte's hottest hangs. 507 Bowman Rd features 3 bedrooms, 2.5 bathrooms, and a convenient 1-car garage. With a comfortable, open floor plan, sleek amenities, and stunning designer finishes, this home is calling your name! Double sliding glass doors at the rear of the home open out to a spacious and a patio. A gas fireplace, 10 ft tall ceilings on the first floor, and an XL kitchen island create a drool-worthy recipe for luxury living. NO HOA and NO rental restrictions! This home is PERFECT for the first-time homebuyer or investor. Grab a brew at Old Meck Brewery, crush some pickleball with friends at Rally, and go for a bite to eat at Supperclub. The possibilities are endless! 507 Bowman Rd is THE place to be.
Listing Agent
EXP Realty LLC Ballantyne Brokerage Phone: 704-705-0340 License #261218

Property Details
Home Type
- Multi-Family
Year Built
- Built in 2025 | New Construction
Parking
- 1 Car Attached Garage
- Driveway
Home Design
- Duplex
- Home is estimated to be completed on 9/1/25
Interior Spaces
- 2-Story Property
- Living Room with Fireplace
Kitchen
- Oven
- Gas Cooktop
- Microwave
- Dishwasher
- Disposal
Bedrooms and Bathrooms
- 3 Bedrooms
Laundry
- Laundry closet
- Washer and Electric Dryer Hookup
Schools
- Dilworth Elementary School
- Sedgefield Middle School
- Myers Park High School
Utilities
- Central Heating and Cooling System
- Tankless Water Heater
Additional Features
- Patio
- Fenced
Community Details
- Built by Vista Homes
Listing and Financial Details
- Assessor Parcel Number 145-135-28
Map
Home Values in the Area
Average Home Value in this Area
Property History
| Date | Event | Price | Change | Sq Ft Price |
|---|---|---|---|---|
| 02/20/2025 02/20/25 | For Sale | $749,900 | -- | $372 / Sq Ft |
Similar Homes in Charlotte, NC
Source: Canopy MLS (Canopy Realtor® Association)
MLS Number: 4224883
- 3919 Sarah Dr Unit 14
- 459 Blairhill Rd Unit 2
- 6025 Countess Dr Unit 54
- 433 Blairhill Rd Unit 8
- 3645 S Tryon St
- 3626 S Tryon St Unit 21
- 421 Blairhill Rd Unit 11
- 3004 Loso Terrace Unit 56
- 455 Blairhill Rd Unit 3
- 3008 Loso Terrace Unit 55
- 3012 Loso Terrace Unit 54
- 447 Blairhill Rd Unit 5
- 3016 Loso Terrace Unit 53
- 443 Blairhill Rd Unit 6
- 3614 S Tryon St Unit 18
- 3013 Loso Terrace Unit 59
- 3022 Loso Terrace Unit 52
- 429 Blairhill Rd Unit 9
- 112 Atterberry Alley
- 5048 York Park Ln
