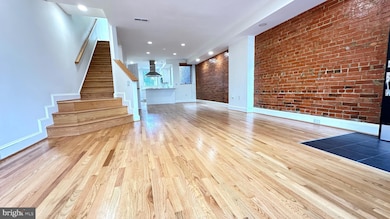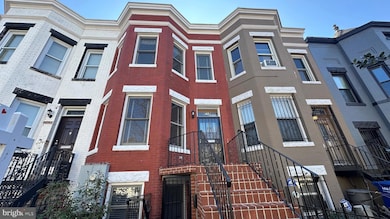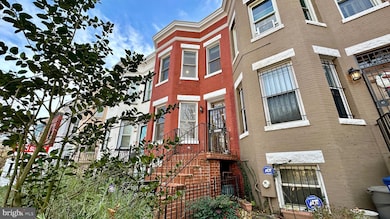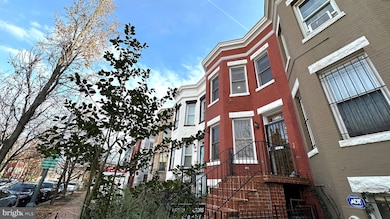
507 G St NE Washington, DC 20002
Atlas District NeighborhoodEstimated payment $7,285/month
Highlights
- Second Kitchen
- Colonial Architecture
- No HOA
- Ludlow-Taylor Elementary School Rated A-
- Wood Flooring
- Stainless Steel Appliances
About This Home
This 3-level all-brick row house, meticulously renovated in 1999 and basement upgraded in 2024, has the stylish picturesque look of a Capitol Hill home.
**Main Level:**
Spacious living and dining areas featuring an exposed original brick wall that adds character and hardwood floors.
Open-plan gourmet kitchen: impeccably designed with quartz countertops, updated cabinetry, and premium Viking stainless steel appliances, including a gas cooktop with grill and high-end fixtures. Microwave and wall oven provided.
Door access to the back patio and plenty of natural light from the windows.
Half Bath: upgraded and renovated, stylish LED mirror, dimmable.
**Upper Level:**
All refined hardwood floors, skylight hallway, tankless water heater, washer and dryer, and neutral paint.
Principal Bedroom: expansive bay windows, bump-out design, impressive custom wardrobe.
Principal Bathroom: fully renovated with ceramic tiles, glass shower doors, LED mirrors—simply gorgeous.
2nd Bedroom: features a spacious closet, exposed brick, and a built-in window nook with open shelving underneath for baskets or books. Ideal for office use.
3rd Bedroom: plenty of light, and access to a private balcony.
2nd Full Bathroom: Totally upgraded, top of the line craftsmanship, like the others baths around the house.
***Basement Level:** Spacious Separate 1 room apartment with living/dining area, open kitchen fully equipped with new stainless steel appliances, and fully renovated in 2024. Bedroom has a walk-in closet and 1 gorgeous renovated bathroom. Apartment has a Certificate of Occupancy in place for rental income
In-unit washer and dryer, separately metered from upstairs.
Au pair, in-law suite, additional rental income, man cave, art studio or your own basement... your choice.
"Upgrades": HVAC upstairs approx. 2018, Tankless Water Hear 2013, Roof replacement approx. 2021.
Basement apartment remodeled in 2024.
**Outside:** Area for flowers and herbs in the front, with 1 car parking in the back. All brick.
**Neighborhood:** Walk to schools. Walk to Stanton Park and Capitol Hill buildings. 1 block walk to the lively H Street Corridor offering banks, veterinary services, and a variety of retail options, including grocery stores, restaurants, and shops at your service.
**Transportation:** Truly convenient! Walking distance to Union Station. 1 block to the DC Streetcar and local buses. Nearest metro stations: Eastern Market or Capitol South. Reagan National Airport is approximately 6 miles away.
This is a remarkable property—make it your home! Seller is motivated!.
Townhouse Details
Home Type
- Townhome
Est. Annual Taxes
- $7,213
Year Built
- Built in 1909 | Remodeled in 1999
Lot Details
- 1,139 Sq Ft Lot
- Property is in excellent condition
Home Design
- Colonial Architecture
- Federal Architecture
- Brick Exterior Construction
Interior Spaces
- Property has 3 Levels
- Window Screens
- Living Room
- Dining Room
Kitchen
- Second Kitchen
- Oven
- Cooktop
- Built-In Microwave
- Ice Maker
- Dishwasher
- Stainless Steel Appliances
- Disposal
Flooring
- Wood
- Partially Carpeted
- Laminate
- Ceramic Tile
Bedrooms and Bathrooms
- 3 Bedrooms
- En-Suite Primary Bedroom
Laundry
- Laundry Room
- Laundry located on upper level
- Dryer
- Washer
Finished Basement
- Front, Rear, and Side Basement Entry
- Laundry in Basement
- Basement Windows
Parking
- Private Parking
- Free Parking
- Alley Access
- Parking Space Conveys
- 1 Assigned Parking Space
Outdoor Features
- Balcony
- Brick Porch or Patio
- Exterior Lighting
- Outdoor Storage
Schools
- Ludlow-Taylor Elementary School
- Stuart-Hobson Middle School
- Eastern High School
Utilities
- Multiple cooling system units
- Central Air
- Hot Water Heating System
- Tankless Water Heater
- Natural Gas Water Heater
- Public Septic
Listing and Financial Details
- Tax Lot 54
- Assessor Parcel Number 0834//0054
Community Details
Overview
- No Home Owners Association
- Capitol Hill Subdivision
Pet Policy
- Pets Allowed
Map
Home Values in the Area
Average Home Value in this Area
Tax History
| Year | Tax Paid | Tax Assessment Tax Assessment Total Assessment is a certain percentage of the fair market value that is determined by local assessors to be the total taxable value of land and additions on the property. | Land | Improvement |
|---|---|---|---|---|
| 2024 | $7,213 | $935,580 | $532,440 | $403,140 |
| 2023 | $7,082 | $917,180 | $520,410 | $396,770 |
| 2022 | $6,606 | $855,870 | $486,720 | $369,150 |
| 2021 | $6,383 | $827,320 | $481,890 | $345,430 |
| 2020 | $6,021 | $786,340 | $457,880 | $328,460 |
| 2019 | $5,481 | $719,640 | $421,600 | $298,040 |
| 2018 | $5,229 | $695,610 | $0 | $0 |
| 2017 | $4,760 | $683,550 | $0 | $0 |
| 2016 | $4,333 | $614,200 | $0 | $0 |
| 2015 | $3,942 | $556,260 | $0 | $0 |
| 2014 | $3,594 | $492,970 | $0 | $0 |
Property History
| Date | Event | Price | Change | Sq Ft Price |
|---|---|---|---|---|
| 03/26/2025 03/26/25 | Price Changed | $1,197,500 | -0.2% | $567 / Sq Ft |
| 02/19/2025 02/19/25 | For Sale | $1,200,000 | -- | $568 / Sq Ft |
Deed History
| Date | Type | Sale Price | Title Company |
|---|---|---|---|
| Deed | $650,000 | None Listed On Document |
Mortgage History
| Date | Status | Loan Amount | Loan Type |
|---|---|---|---|
| Previous Owner | $323,000 | New Conventional | |
| Previous Owner | $376,200 | Credit Line Revolving | |
| Previous Owner | $240,000 | Credit Line Revolving | |
| Previous Owner | $207,000 | Commercial | |
| Previous Owner | $230,000 | Commercial |
Similar Homes in Washington, DC
Source: Bright MLS
MLS Number: DCDC2185896
APN: 0834-0054
- 507 G St NE
- 518 G St NE
- 625 5th St NE Unit 1
- 315 G St NE Unit 204
- 737 3rd St NE
- 536 4th St NE
- 637 3rd St NE Unit 405
- 819 6th St NE
- 819 4th St NE
- 821 4th St NE
- 705 7th St NE
- 646 H St NE Unit PH-1
- 646 H St NE Unit 405
- 646 H St NE Unit 306
- 829 4th St NE
- 301 H St NE Unit 405
- 301 H St NE Unit 501
- 434 6th St NE
- 624 8th St NE Unit 201
- 654 E St NE






