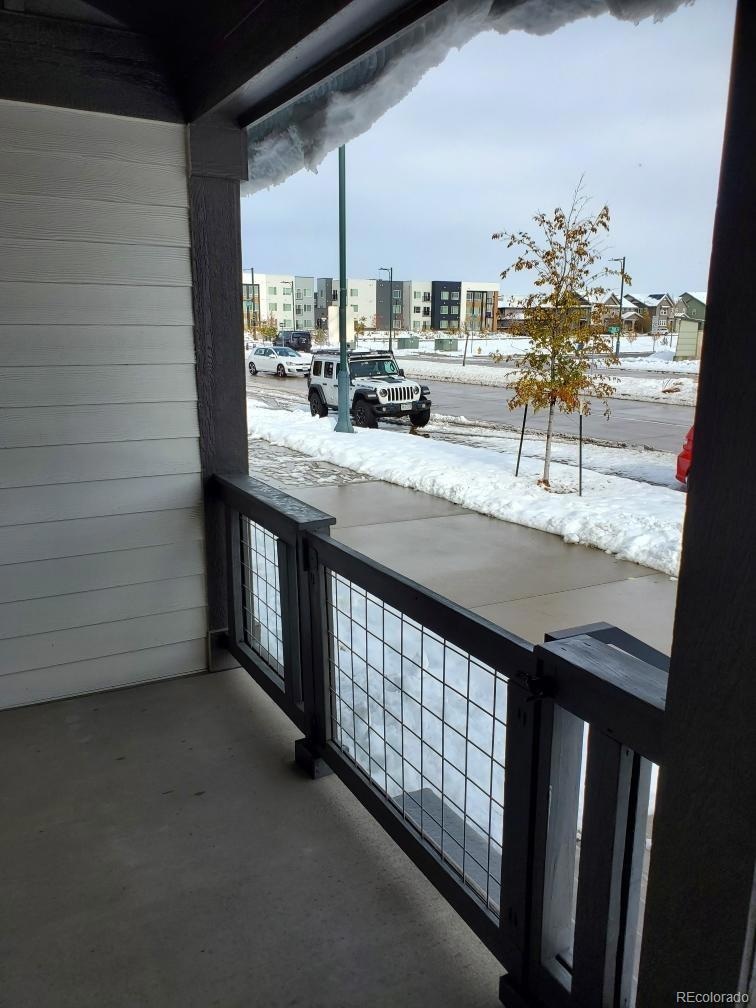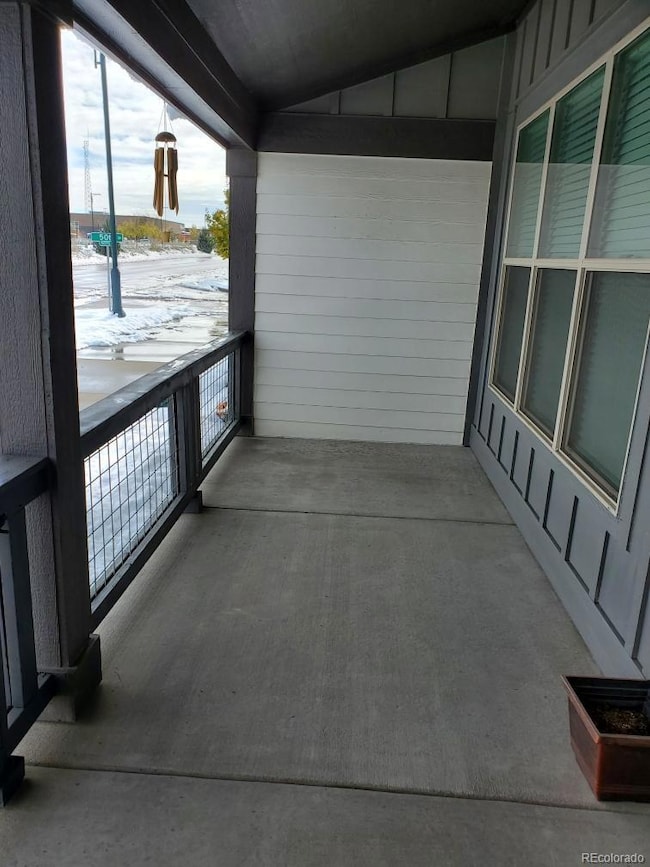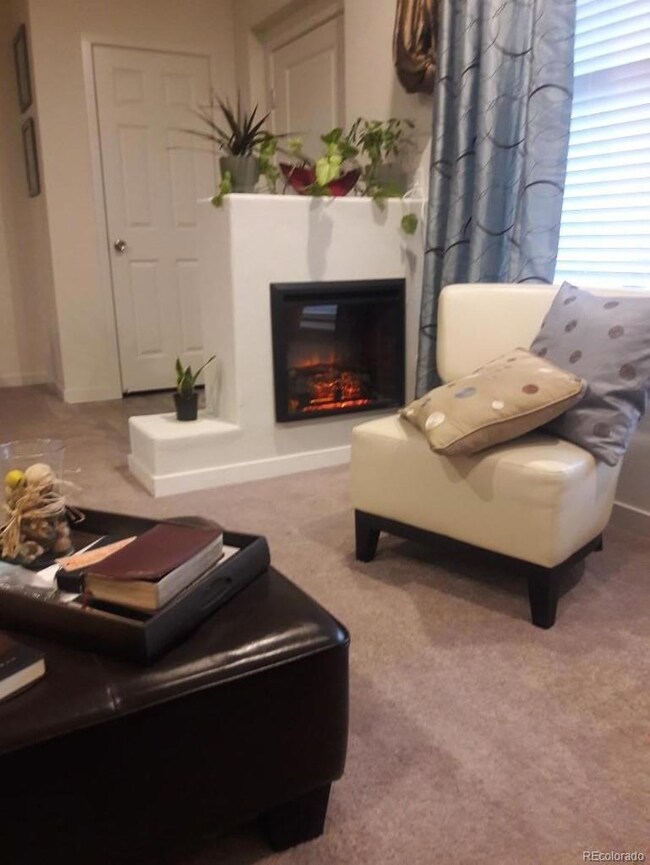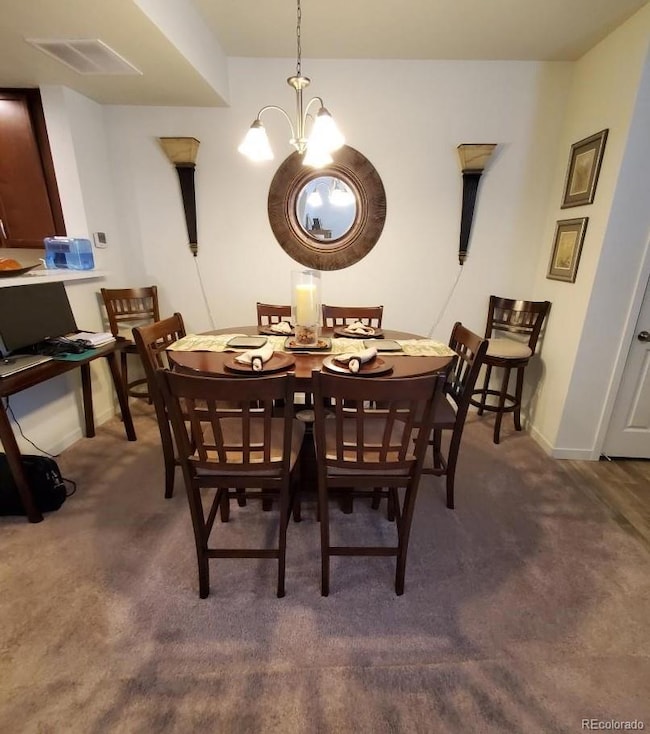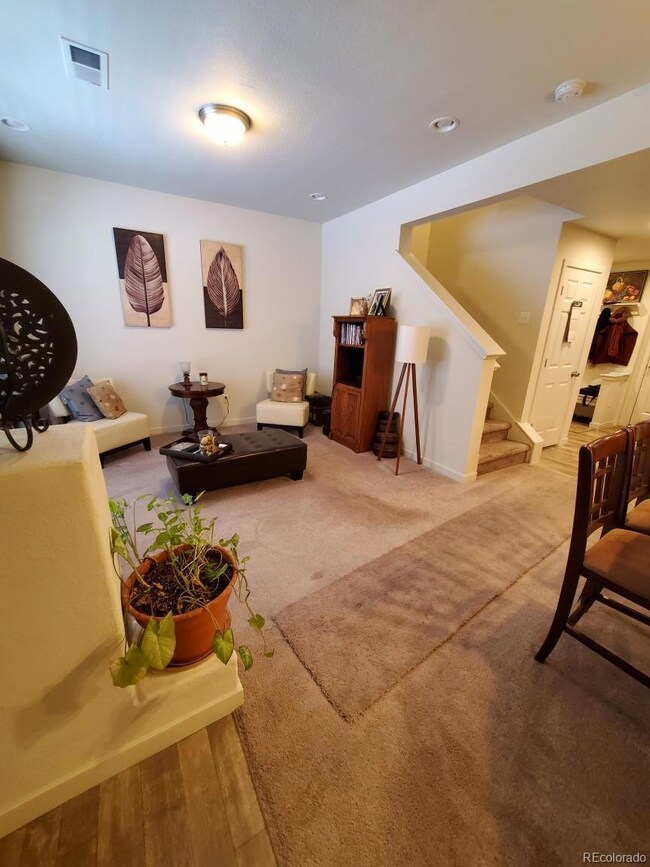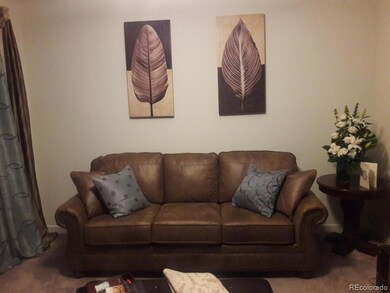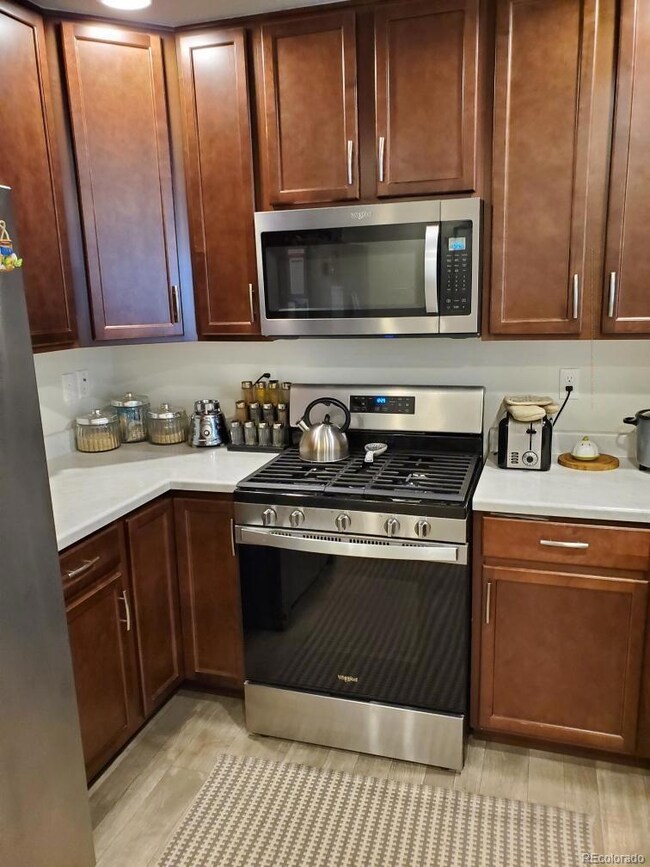
5079 Central Park Blvd Unit N Denver, CO 80238
Central Park NeighborhoodHighlights
- Property is near public transit
- Covered patio or porch
- Tankless Water Heater
- Willow Elementary Rated A-
- 2 Car Attached Garage
- Forced Air Heating System
About This Home
As of January 2025This is an Income restricted home, and an eligible buyer will need to be between 50 and 90% of Area Median Income. For more information, please visit: https://denvergov.org/Government/Agencies-Departments-Offices/Agencies-Departments-Offices-Directory/Department-of-Housing-Stability/Resident-Resources/Affordable-Home-Ownership
*The buyer must complete an on-line Income Verification at: https://denvergov.tfaforms.net/4657392
This well-appointed 2-bedroom, 2-bathroom townhome is move-in ready and offers a perfect blend of comfort and convenience. Featuring energy-efficient solar panels, this home helps offset utility costs, providing both environmental and financial benefits. Ideal for those seeking a modern, sustainable living space.
Last Agent to Sell the Property
Coldwell Banker Realty 56 Brokerage Email: SARAH.YANG@CBREALTY.COM,303-235-0400 License #040045388

Townhouse Details
Home Type
- Townhome
Est. Annual Taxes
- $1,761
Year Built
- Built in 2018
Lot Details
- Two or More Common Walls
- East Facing Home
HOA Fees
Parking
- 2 Car Attached Garage
Home Design
- Frame Construction
- Composition Roof
Interior Spaces
- 1,232 Sq Ft Home
- 2-Story Property
- Living Room with Fireplace
Flooring
- Carpet
- Laminate
Bedrooms and Bathrooms
- 2 Bedrooms
Home Security
Schools
- Westerly Creek Elementary School
- Dsst: Conservatory Green Middle School
- Northfield High School
Utilities
- Mini Split Air Conditioners
- Forced Air Heating System
- Tankless Water Heater
Additional Features
- Covered patio or porch
- Property is near public transit
Listing and Financial Details
- Exclusions: Seller's personal properties, ring doorbell, window coverings/blinds/attachments, and some appliances
- Assessor Parcel Number 1164-03-020
Community Details
Overview
- Association fees include exterior maintenance w/out roof, snow removal
- Stapleton Master Community Asso Association, Phone Number (303) 388-0724
- The Boulevard Iv Community Association, Phone Number (720) 255-2990
- Built by Thrive Home Builders
- Stapleton Subdivision
Security
- Carbon Monoxide Detectors
Map
Home Values in the Area
Average Home Value in this Area
Property History
| Date | Event | Price | Change | Sq Ft Price |
|---|---|---|---|---|
| 01/02/2025 01/02/25 | Sold | $257,397 | 0.0% | $209 / Sq Ft |
| 11/13/2024 11/13/24 | For Sale | $257,397 | -- | $209 / Sq Ft |
Tax History
| Year | Tax Paid | Tax Assessment Tax Assessment Total Assessment is a certain percentage of the fair market value that is determined by local assessors to be the total taxable value of land and additions on the property. | Land | Improvement |
|---|---|---|---|---|
| 2024 | $1,785 | $12,200 | $3,210 | $8,990 |
| 2023 | $1,761 | $12,200 | $3,210 | $8,990 |
| 2022 | $2,195 | $15,530 | $3,330 | $12,200 |
| 2021 | $2,165 | $15,980 | $3,420 | $12,560 |
| 2020 | $1,966 | $14,680 | $3,430 | $11,250 |
| 2019 | $1,920 | $14,550 | $3,430 | $11,120 |
| 2018 | $1,524 | $11,080 | $11,080 | $0 |
Mortgage History
| Date | Status | Loan Amount | Loan Type |
|---|---|---|---|
| Open | $157,397 | New Conventional | |
| Previous Owner | $182,800 | New Conventional | |
| Previous Owner | $184,795 | New Conventional |
Deed History
| Date | Type | Sale Price | Title Company |
|---|---|---|---|
| Warranty Deed | $257,397 | Guardian Title | |
| Special Warranty Deed | $205,238 | Land Title Guarantee |
Similar Homes in Denver, CO
Source: REcolorado®
MLS Number: REC5682700
APN: 1164-03-020
- 5050 Akron St
- 8974 E 51st Ave
- 5074 Yosemite Ct Unit 1
- 5085 Xenia St
- 5251 Central Park Blvd
- 4940 Akron St
- 9456 E 51st Dr
- 9058 E 53rd Ave
- 9023 Northfield Blvd
- 4941 N Xenia St
- 8562 E 49th Place
- 5488 Xenia St
- 5068 Uinta St
- 8855 E 55th Ave
- 5470 Wabash St
- 8872 E 47th Ave
- 5438 Valentia St
- 8461 E 54th Dr
- 8742 E 47th Ave
- 8722 E 47th Ave
