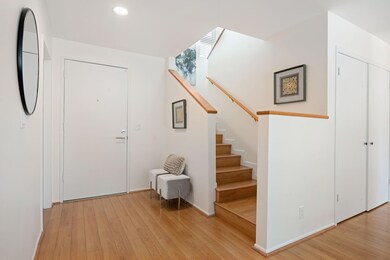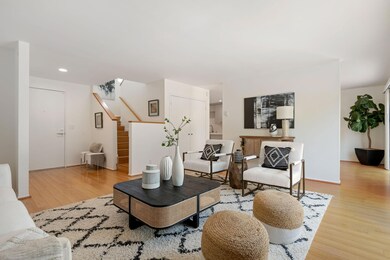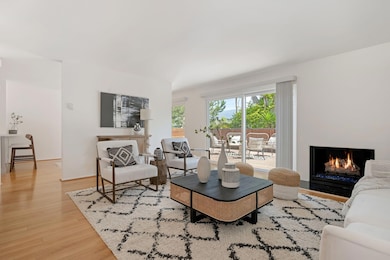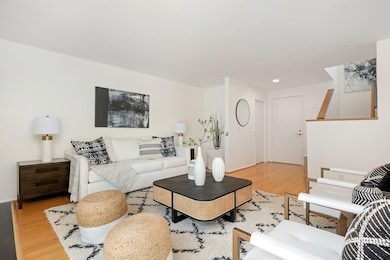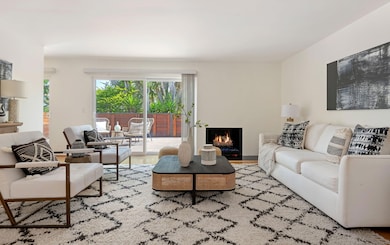
5080 Rhoads Ave Unit B Santa Barbara, CA 93111
East Goleta Valley NeighborhoodEstimated payment $8,107/month
Highlights
- Property is near an ocean
- Updated Kitchen
- Park or Greenbelt View
- Hollister Elementary School Rated A
- Property is near public transit
- 4-minute walk to Rhoads Park
About This Home
Meticulously and beautifully updated townhouse with over 1600 sq ft overlooking a peaceful greenbelt. Be the first to enjoy the gorgeous kitchen, baths and living area including new flooring, paint, updated windows, smooth ceilings, huge spacious and private patio with newer fencing, and much more! The spacious primary bdrm has a separate office/sitting area for your comfort. The attached 2 car garage has additional storage cabinets and washer/dryer. Wonderful neighborhood, right on the bike path to Goleta Beach and UCSB, close to shopping, bus and more.
Listing Agent
Karen Spechler and Real Estate Group
Berkshire Hathaway HomeServices California Properties License #00552664 | 01488548
Townhouse Details
Home Type
- Townhome
Est. Annual Taxes
- $5,284
Year Built
- Built in 1974
HOA Fees
- $495 Monthly HOA Fees
Parking
- 2 Car Attached Garage
Home Design
- Flat Roof Shape
- Composition Roof
- Stucco
Interior Spaces
- 1,605 Sq Ft Home
- 2-Story Property
- Gas Fireplace
- Double Pane Windows
- Blinds
- Living Room with Fireplace
- Dining Area
- Park or Greenbelt Views
Kitchen
- Updated Kitchen
- Breakfast Bar
- Stove
- Dishwasher
Flooring
- Carpet
- Laminate
- Tile
Bedrooms and Bathrooms
- 3 Bedrooms
- Remodeled Bathroom
Laundry
- Laundry in Garage
- Dryer
- Washer
Home Security
Location
- Property is near public transit
- Property near a hospital
- Property is near schools
- Property is near shops
- Property is near a bus stop
Schools
- Hollister Elementary School
- Lacolina Middle School
- San Marcos High School
Additional Features
- Property is near an ocean
- Property is in good condition
- Radiant Heating System
Listing and Financial Details
- Assessor Parcel Number 065-600-028
- Seller Considering Concessions
Community Details
Overview
- Association fees include insurance, earthquake insurance, prop mgmt, comm area maint, exterior maint
- 85 Buildings
- 85 Units
- Walnut Park Community
- Greenbelt
Recreation
- Community Pool
- Community Spa
Pet Policy
- Pets Allowed
Security
- Fire and Smoke Detector
Map
Home Values in the Area
Average Home Value in this Area
Tax History
| Year | Tax Paid | Tax Assessment Tax Assessment Total Assessment is a certain percentage of the fair market value that is determined by local assessors to be the total taxable value of land and additions on the property. | Land | Improvement |
|---|---|---|---|---|
| 2023 | $5,284 | $444,498 | $150,675 | $293,823 |
| 2022 | $5,121 | $435,783 | $147,721 | $288,062 |
| 2021 | $5,040 | $427,239 | $144,825 | $282,414 |
| 2020 | $4,915 | $422,859 | $143,340 | $279,519 |
| 2019 | $4,831 | $414,569 | $140,530 | $274,039 |
| 2018 | $4,731 | $406,441 | $137,775 | $268,666 |
| 2017 | $4,647 | $398,473 | $135,074 | $263,399 |
| 2016 | $4,515 | $390,661 | $132,426 | $258,235 |
| 2015 | $4,468 | $384,794 | $130,437 | $254,357 |
| 2014 | $4,425 | $377,257 | $127,882 | $249,375 |
Property History
| Date | Event | Price | Change | Sq Ft Price |
|---|---|---|---|---|
| 04/20/2025 04/20/25 | Pending | -- | -- | -- |
| 04/14/2025 04/14/25 | For Sale | $1,285,000 | -- | $801 / Sq Ft |
Deed History
| Date | Type | Sale Price | Title Company |
|---|---|---|---|
| Interfamily Deed Transfer | -- | None Available | |
| Interfamily Deed Transfer | -- | Fidelity National Title Co | |
| Grant Deed | $295,000 | Fidelity National Title Co |
Mortgage History
| Date | Status | Loan Amount | Loan Type |
|---|---|---|---|
| Open | $205,000 | New Conventional | |
| Closed | $220,000 | New Conventional | |
| Closed | $217,000 | Balloon | |
| Closed | $206,500 | No Value Available |
Similar Homes in Santa Barbara, CA
Source: Santa Barbara Multiple Listing Service
MLS Number: 25-1451
APN: 065-600-028
- 5153 Rhoads Ave
- 542 San Marino Dr
- 631 San Ricardo Dr
- 647 Burtis St
- 5225 Cadiz Ct
- 5293 Shoreline Dr
- 535 Inwood Dr
- 1080 Diamond Crest Ct
- 455 & 465 S Patterson Ave
- 165 Santa Ana Ave
- 4872 Payton St
- 1385 Anderson Ln
- 4660 Via Huerto
- 0 More Mesa Dr
- 142 Hemlock Ln
- 4560 Via Esperanza
- 33 Dearborn Place Unit 48
- 33 Dearborn Place Unit 37
- 4558 Via Esperanza
- 279 Aspen Way

