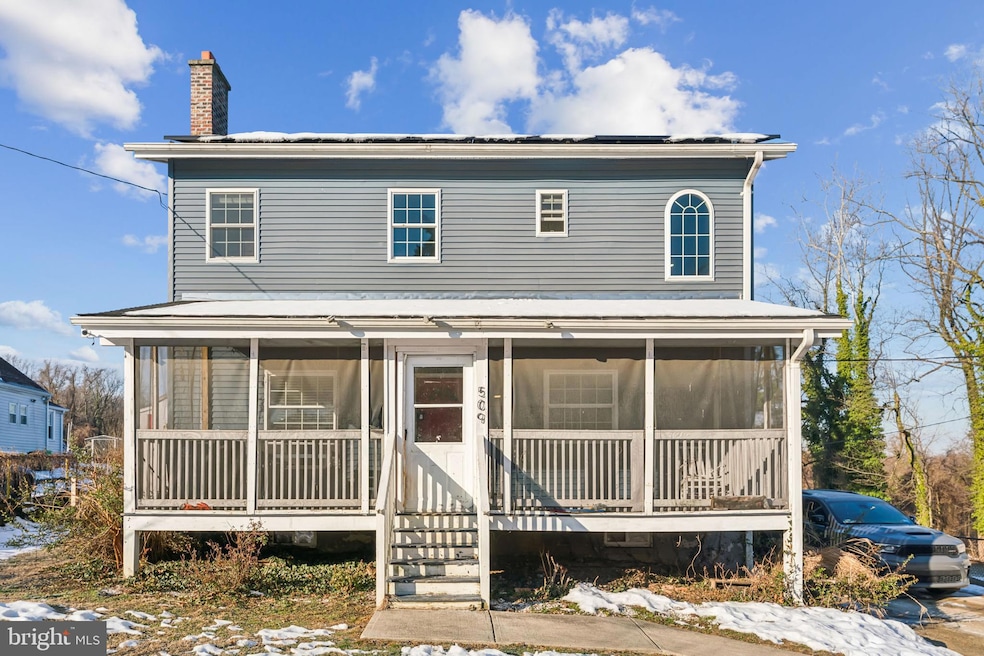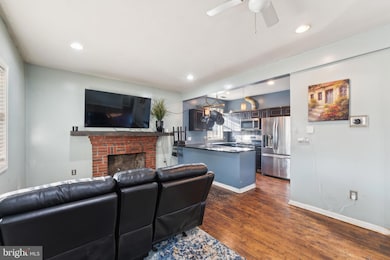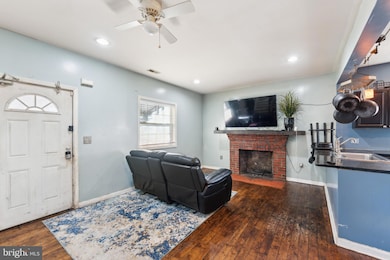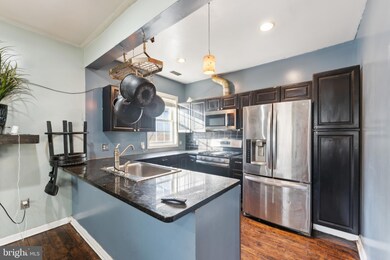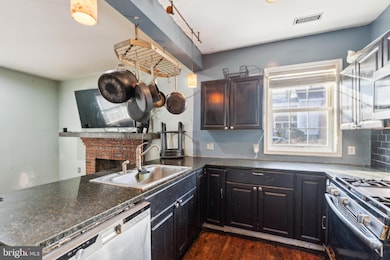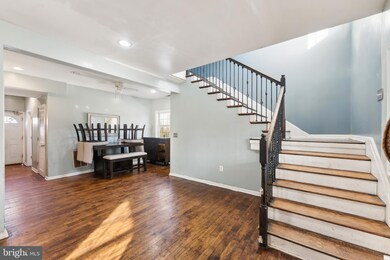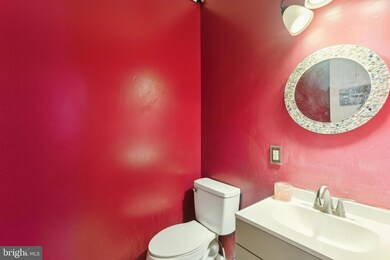
509 Rollins Ave Capitol Heights, MD 20743
Highlights
- 0.38 Acre Lot
- 1 Fireplace
- 2 Car Detached Garage
- Colonial Architecture
- No HOA
- 4-minute walk to Rollins Avenue Park
About This Home
As of March 2025Looking for space and a canvas to create your own? I’d like to present to you 509 Rollins Ave. This 6-bed, 5-bath home has the space your family needs. Walk into the main level, which features two bedrooms, one of which includes an ensuite bathroom. The upper-level features three bedrooms, with a connected Jack and Jill bathroom for two of the bedrooms. The primary bedroom includes an ensuite bath and a walk-in closet. Enjoy the convenience of one of two full washer and dryer sets on this level.
The basement level offers an additional bedroom with an ensuite bathroom, along with the second washer and dryer set. Other notable features include solar panels and a large garage with a powered lift.
Schedule a tour today and see what 509 Rollins Ave has in store for you!
Home Details
Home Type
- Single Family
Est. Annual Taxes
- $6,681
Year Built
- Built in 2014
Lot Details
- 0.38 Acre Lot
- Property is zoned RSFA
Parking
- 2 Car Detached Garage
- 4 Driveway Spaces
- Oversized Parking
- Parking Storage or Cabinetry
Home Design
- Colonial Architecture
- Permanent Foundation
- Frame Construction
Interior Spaces
- Property has 2 Levels
- 1 Fireplace
- Finished Basement
Bedrooms and Bathrooms
Schools
- Doswell E. Brooks Elementary School
- Walker Mill Middle School
- Central High School
Utilities
- Central Heating and Cooling System
- Cooling System Utilizes Natural Gas
- Tankless Water Heater
Community Details
- No Home Owners Association
- Capitol Heights Subdivision
Listing and Financial Details
- Assessor Parcel Number 17182001527
Map
Home Values in the Area
Average Home Value in this Area
Property History
| Date | Event | Price | Change | Sq Ft Price |
|---|---|---|---|---|
| 03/31/2025 03/31/25 | Sold | $480,000 | -4.0% | $185 / Sq Ft |
| 01/31/2025 01/31/25 | For Sale | $500,000 | -- | $193 / Sq Ft |
Tax History
| Year | Tax Paid | Tax Assessment Tax Assessment Total Assessment is a certain percentage of the fair market value that is determined by local assessors to be the total taxable value of land and additions on the property. | Land | Improvement |
|---|---|---|---|---|
| 2024 | $7,072 | $449,600 | $0 | $0 |
| 2023 | $6,030 | $379,600 | $67,500 | $312,100 |
| 2022 | $5,788 | $363,300 | $0 | $0 |
| 2021 | $5,546 | $347,000 | $0 | $0 |
| 2020 | $5,304 | $330,700 | $46,200 | $284,500 |
| 2019 | $4,886 | $302,600 | $0 | $0 |
| 2018 | $4,469 | $274,500 | $0 | $0 |
| 2017 | $4,051 | $246,400 | $0 | $0 |
| 2016 | -- | $217,367 | $0 | $0 |
| 2015 | $4,782 | $188,333 | $0 | $0 |
| 2014 | $4,782 | $159,300 | $0 | $0 |
Mortgage History
| Date | Status | Loan Amount | Loan Type |
|---|---|---|---|
| Open | $77,000 | Stand Alone Second | |
| Open | $281,500 | Purchase Money Mortgage | |
| Closed | $281,500 | Purchase Money Mortgage |
Deed History
| Date | Type | Sale Price | Title Company |
|---|---|---|---|
| Deed | $282,000 | -- | |
| Deed | $282,000 | -- | |
| Deed | $109,950 | -- | |
| Deed | $53,742 | -- |
Similar Homes in Capitol Heights, MD
Source: Bright MLS
MLS Number: MDPG2139786
APN: 18-2001527
- 506 Victorianna Dr
- 520 Victorianna Dr
- 412 Xenia Ave
- 511 Ventura Ave
- 6190 Central Ave
- 22 Maryland Park Dr
- 6316 Halsted Ave
- 6102 Central Ave
- 6412 Rolling Ridge Dr
- 17 Tunic Ave
- 5619 Prescott Ct
- 1005 Rollins Ave
- 921 Newington Ct
- 1009 Rollins Ave
- 5908 Burgundy St
- 121 69th St
- 5405 Bye St
- 5917 Crown St
- 5504 Keyworth Ct
- 107 Sultan Ave
