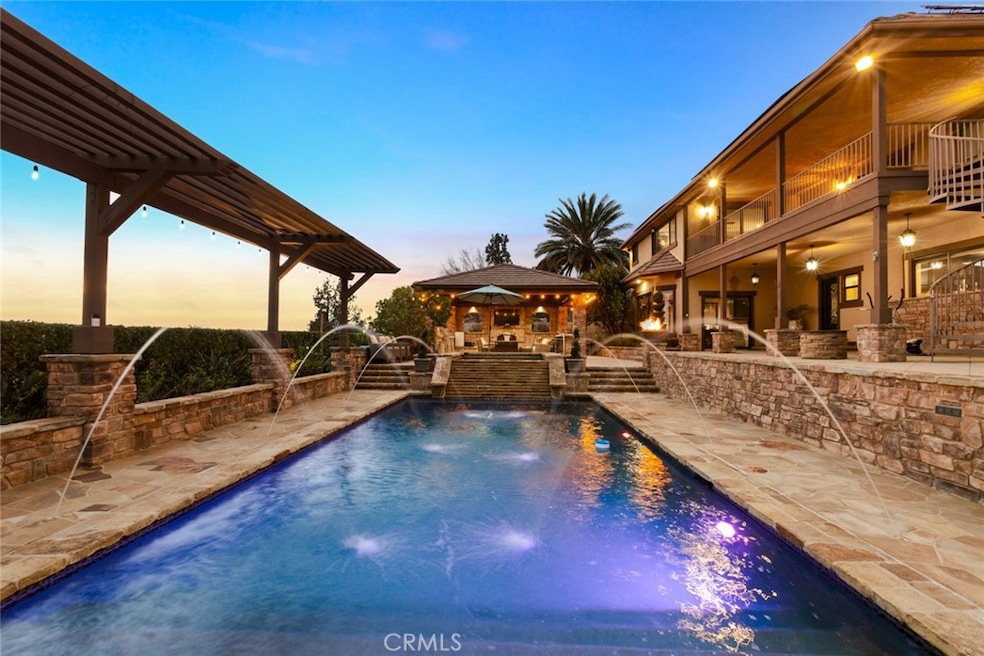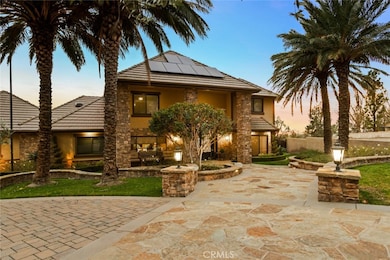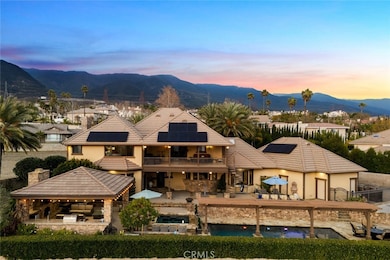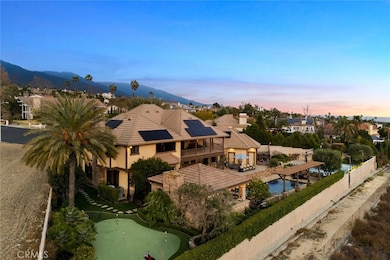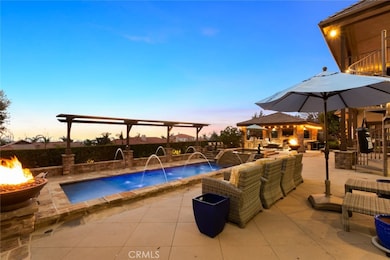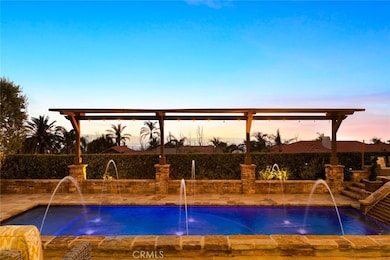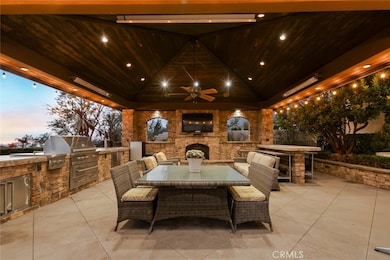
5096 Calypso Ct Rancho Cucamonga, CA 91737
Alta Loma NeighborhoodEstimated payment $17,679/month
Highlights
- Pebble Pool Finish
- 0.72 Acre Lot
- Tennis Courts
- Hermosa Elementary Rated A-
- Canyon View
- Double Self-Cleaning Convection Oven
About This Home
This stunning estate offers breathtaking city and mountain views, combining elegance with high-end upgrades. A grand entry welcomes you with custom oversized iron and glass doors, a chandelier, and an impressive iron staircase. The study boasts rich wood paneling and an electric fireplace. The chef’s kitchen features custom cabinetry, granite countertops, a Viking refrigerator, double ovens, a six-burner cooktop, a warming drawer, a built-in Uline double wine fridge, and a custom wine area with seeded glass and a humidor. The family room is designed for entertaining with a custom bar, refrigerator, upgraded cabinetry, hardwood flooring, and a gas/wood-burning fireplace. A main-floor office (or fifth bedroom) includes built-ins and a full bath. Upstairs, the luxurious primary suite offers 180° views, a walk-in closet, and a spa-like bath with dual sinks, a whisper-jet garden tub, a steam shower with six heads, and a heated Toto toilet. Three additional ensuite bedrooms feature city or mountain views.
The backyard is an entertainer’s paradise with over $1 million in upgrades. The resort-style pool includes a Baja step, waterfall, and custom water features, while the oversized 10' spa has three blowers. The cabana offers a fireplace, three heaters, a ceiling fan, a kegerator, and an outdoor kitchen with a Viking grill, two-burner cooktop, warming drawer, refrigerator, and TV. Enjoy the two gas fire bowls, a five-hole putting green with lighting, and a custom-painted sports court. Additional highlights: a three-car finished garage with solid insulated wood doors, extensive stonework, iron fencing with custom gates leading to an equestrian trail, mature landscaping with palm, olive, and fruit trees, outdoor Bose speakers, recessed lighting, and dual high-efficiency AC units.
Luxury living at its finest—schedule a tour today!
Listing Agent
ROA California Inc Brokerage Email: Katrinayanez22@gmail.com License #02037727
Co-Listing Agent
ROA California Inc. Brokerage Email: Katrinayanez22@gmail.com License #01910840
Home Details
Home Type
- Single Family
Est. Annual Taxes
- $28,601
Year Built
- Built in 1988
Lot Details
- 0.72 Acre Lot
- Density is up to 1 Unit/Acre
HOA Fees
- $255 Monthly HOA Fees
Parking
- 3 Car Attached Garage
Interior Spaces
- 5,000 Sq Ft Home
- 2-Story Property
- Wood Burning Fireplace
- Gas Fireplace
- Family Room with Fireplace
- Living Room with Fireplace
- Canyon Views
- Laundry Room
Kitchen
- Double Self-Cleaning Convection Oven
- Six Burner Stove
- Gas Cooktop
- Microwave
Bedrooms and Bathrooms
- 5 Bedrooms | 1 Main Level Bedroom
- 4 Full Bathrooms
Pool
- Pebble Pool Finish
- Heated In Ground Pool
- Gas Heated Pool
- Saltwater Pool
Utilities
- High Efficiency Air Conditioning
- SEER Rated 16+ Air Conditioning Units
- Zoned Heating and Cooling
- Gas Water Heater
- Septic Type Unknown
Listing and Financial Details
- Tax Lot 12
- Tax Tract Number 123
- Assessor Parcel Number 1074321120000
- $2,466 per year additional tax assessments
Community Details
Overview
- Haven View Estates Association, Phone Number (909) 981-4131
Recreation
- Tennis Courts
- Bike Trail
Security
- Security Service
Map
Home Values in the Area
Average Home Value in this Area
Tax History
| Year | Tax Paid | Tax Assessment Tax Assessment Total Assessment is a certain percentage of the fair market value that is determined by local assessors to be the total taxable value of land and additions on the property. | Land | Improvement |
|---|---|---|---|---|
| 2024 | $28,601 | $2,599,960 | $649,990 | $1,949,970 |
| 2023 | $27,956 | $2,548,980 | $637,245 | $1,911,735 |
| 2022 | $27,888 | $2,499,000 | $624,750 | $1,874,250 |
| 2021 | $27,881 | $2,450,000 | $612,500 | $1,837,500 |
| 2020 | $9,545 | $863,358 | $214,477 | $648,881 |
| 2019 | $9,653 | $846,430 | $210,272 | $636,158 |
| 2018 | $9,437 | $829,833 | $206,149 | $623,684 |
| 2017 | $9,008 | $813,562 | $202,107 | $611,455 |
| 2016 | $8,763 | $797,610 | $198,144 | $599,466 |
| 2015 | $8,707 | $785,629 | $195,168 | $590,461 |
| 2014 | $8,462 | $770,240 | $191,345 | $578,895 |
Property History
| Date | Event | Price | Change | Sq Ft Price |
|---|---|---|---|---|
| 04/19/2025 04/19/25 | Price Changed | $2,700,000 | -10.0% | $540 / Sq Ft |
| 03/29/2025 03/29/25 | For Sale | $2,999,999 | 0.0% | $600 / Sq Ft |
| 03/29/2025 03/29/25 | Off Market | $2,999,999 | -- | -- |
| 03/27/2025 03/27/25 | For Sale | $2,900,000 | 0.0% | $580 / Sq Ft |
| 03/27/2025 03/27/25 | Off Market | $2,900,000 | -- | -- |
| 02/06/2025 02/06/25 | For Sale | $3,333,000 | +36.0% | $667 / Sq Ft |
| 11/23/2020 11/23/20 | Sold | $2,450,000 | -1.6% | $490 / Sq Ft |
| 08/27/2020 08/27/20 | Pending | -- | -- | -- |
| 03/03/2020 03/03/20 | For Sale | $2,489,800 | -- | $498 / Sq Ft |
Deed History
| Date | Type | Sale Price | Title Company |
|---|---|---|---|
| Grant Deed | -- | Lawyers Title | |
| Grant Deed | $2,450,000 | First American Title Company | |
| Interfamily Deed Transfer | -- | None Available | |
| Interfamily Deed Transfer | -- | None Available | |
| Interfamily Deed Transfer | -- | -- | |
| Interfamily Deed Transfer | -- | -- |
Mortgage History
| Date | Status | Loan Amount | Loan Type |
|---|---|---|---|
| Open | $630,000 | New Conventional | |
| Previous Owner | $330,000 | New Conventional | |
| Previous Owner | $482,000 | New Conventional | |
| Previous Owner | $300,000 | New Conventional | |
| Previous Owner | $125,000 | Commercial | |
| Previous Owner | $1,540,000 | New Conventional | |
| Previous Owner | $1,610,000 | Future Advance Clause Open End Mortgage | |
| Previous Owner | $750,000 | Credit Line Revolving |
Similar Homes in Rancho Cucamonga, CA
Source: California Regional Multiple Listing Service (CRMLS)
MLS Number: CV25027644
APN: 1074-321-12
- 5219 Mesada St
- 4975 Ginger Ct
- 10817 Carriage Dr
- 5088 Mayberry Ave
- 10839 Carriage Dr
- 5020 Solitude Ct
- 5523 Deer Creek Ln
- 0 Haven Unit CV23204402
- 0 Haven Unit CV23204391
- 0 Haven Unit CV23204371
- 10139 Sun Valley Dr
- 5370 Woodridge Ct
- 4950 Paddock Place
- 11063 Deer Canyon Dr
- 11090 Hiddentrail Dr
- 5453 Canistel Ave
- 5508 High Meadow Place
- 5663 Grata Vista Ct
- 10320 Snowdrop Rd
- 10049 Snowdrop St
