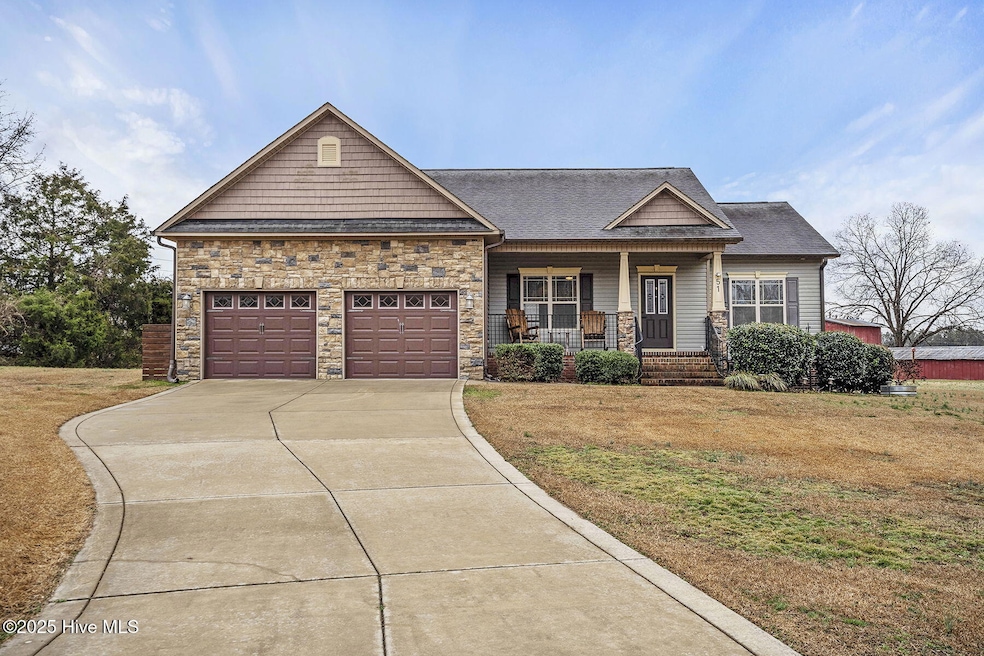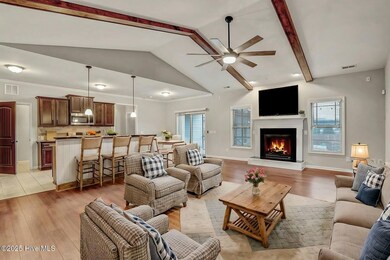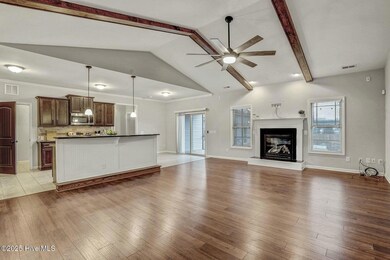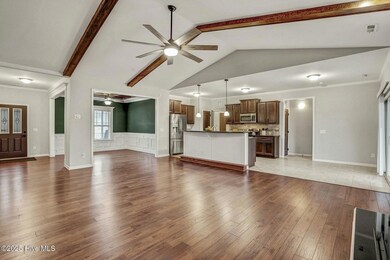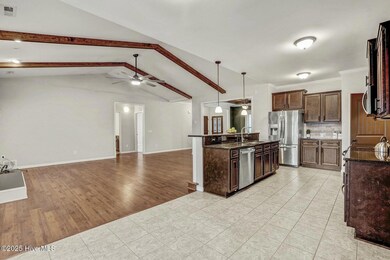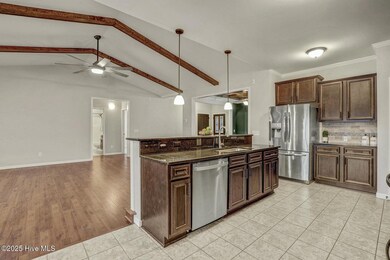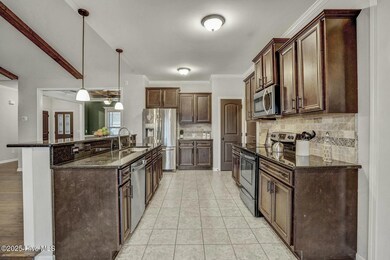
51 Stone Cove Cir Wendell, NC 27591
Wilders NeighborhoodHighlights
- Deck
- Vaulted Ceiling
- Covered patio or porch
- Archer Lodge Middle School Rated A-
- Wood Flooring
- Breakfast Area or Nook
About This Home
As of March 2025Welcome to your dream home! Stunning 3-Bedroom, 2-Bath Home in Wendell, NC - A Perfect Retreat on 0.7 Acres! Located in a peaceful cul-de-sac this beautiful one-story home in Johnston County offers the perfect combination of style, comfort, and outdoor living. The home boasts a spacious and private fenced-in yard with raised beds for planting, ideal for gardening enthusiasts. Enjoy the outdoors year-round with a large deck featuring a gazebo, a screen porch, and a patio--perfect for entertaining or relaxing in nature' beauty. The interior features 3 spacious bedrooms and 2 full baths, including a luxurious primary suite with a tray ceiling and a beautifully tiled shower. The open-concept living area with engineered hardwood floors and wood beams, add character and charm to the space. Cozy up by the fireplace in the living room, complete with surround sound for an immersive experience. The elegant dining room featuring wainscoting and a coffered ceiling--perfect for hosting dinner parties or family meals. The kitchen has a large island, farmhouse sink, pull out shelving in the cabinets and soft-close doors for ultimate convenience and storage. Ceiling fans and light fixtures throughout the home are controlled by remotes for easy customization of your environment.Crown molding throughout the home adds a touch of sophistication to every room. Don't miss the finished outbuilding, perfect for a home office, studio, or workshop. This property has it all--stunning interiors and gorgeous outdoor spaces!. Don't miss out on the chance to make this home yours Former model home.
Last Agent to Sell the Property
Jennifer Franklin-Rowe
EXP Realty LLC - C License #286173

Last Buyer's Agent
A Non Member
A Non Member
Home Details
Home Type
- Single Family
Est. Annual Taxes
- $2,107
Year Built
- Built in 2014
Lot Details
- 0.7 Acre Lot
- Lot Dimensions are 25 x 16 x 157 x 12 x 47 x 191 x 89 x 266
- Cul-De-Sac
- Fenced Yard
- Property is zoned RAG
HOA Fees
- $15 Monthly HOA Fees
Home Design
- Permanent Foundation
- Wood Frame Construction
- Shingle Roof
- Vinyl Siding
- Stick Built Home
- Stone Veneer
Interior Spaces
- 1,716 Sq Ft Home
- 1-Story Property
- Tray Ceiling
- Vaulted Ceiling
- Ceiling Fan
- Gas Log Fireplace
- Blinds
- Entrance Foyer
- Living Room
- Formal Dining Room
- Workshop
- Crawl Space
- Fire and Smoke Detector
- Laundry Room
Kitchen
- Breakfast Area or Nook
- Electric Cooktop
- Built-In Microwave
- Ice Maker
- Dishwasher
- Kitchen Island
Flooring
- Wood
- Carpet
- Tile
Bedrooms and Bathrooms
- 3 Bedrooms
- Walk-In Closet
- 2 Full Bathrooms
- Walk-in Shower
Parking
- 2 Car Attached Garage
- Front Facing Garage
- Garage Door Opener
- Driveway
Outdoor Features
- Deck
- Covered patio or porch
- Gazebo
- Separate Outdoor Workshop
Schools
- Thanksgiving Elementary School
- Archer Lodge Middle School
- Corinth Holders High School
Utilities
- Central Air
- Heat Pump System
- Electric Water Heater
- On Site Septic
- Septic Tank
Community Details
- Carsons Creek Open Space Community Association, Phone Number (877) 672-2267
- Carsons Creek Subdivision
- Maintained Community
Listing and Financial Details
- Assessor Parcel Number 16k03018i
Map
Home Values in the Area
Average Home Value in this Area
Property History
| Date | Event | Price | Change | Sq Ft Price |
|---|---|---|---|---|
| 03/21/2025 03/21/25 | Sold | $395,000 | -0.8% | $230 / Sq Ft |
| 02/14/2025 02/14/25 | Pending | -- | -- | -- |
| 02/12/2025 02/12/25 | For Sale | $398,000 | -- | $232 / Sq Ft |
Tax History
| Year | Tax Paid | Tax Assessment Tax Assessment Total Assessment is a certain percentage of the fair market value that is determined by local assessors to be the total taxable value of land and additions on the property. | Land | Improvement |
|---|---|---|---|---|
| 2024 | $1,838 | $226,520 | $48,000 | $178,520 |
| 2023 | $1,839 | $226,520 | $48,000 | $178,520 |
| 2022 | $1,862 | $226,520 | $48,000 | $178,520 |
| 2021 | $1,863 | $226,520 | $48,000 | $178,520 |
| 2020 | $1,932 | $226,520 | $48,000 | $178,520 |
| 2019 | $1,892 | $222,600 | $48,000 | $174,600 |
| 2018 | $1,523 | $175,020 | $27,000 | $148,020 |
| 2017 | $1,488 | $175,020 | $27,000 | $148,020 |
| 2016 | $1,488 | $175,020 | $27,000 | $148,020 |
| 2015 | -- | $175,020 | $27,000 | $148,020 |
Mortgage History
| Date | Status | Loan Amount | Loan Type |
|---|---|---|---|
| Open | $17,500 | No Value Available | |
| Closed | $17,500 | No Value Available | |
| Open | $321,530 | FHA | |
| Closed | $321,530 | FHA | |
| Previous Owner | $185,200 | New Conventional | |
| Previous Owner | $184,000 | New Conventional | |
| Previous Owner | $104,800 | New Conventional | |
| Previous Owner | $149,000 | Commercial |
Deed History
| Date | Type | Sale Price | Title Company |
|---|---|---|---|
| Warranty Deed | $395,000 | None Listed On Document | |
| Warranty Deed | $395,000 | None Listed On Document | |
| Warranty Deed | $230,000 | None Available | |
| Warranty Deed | $191,000 | None Available |
Similar Homes in Wendell, NC
Source: Hive MLS
MLS Number: 100487205
APN: 16K03018I
